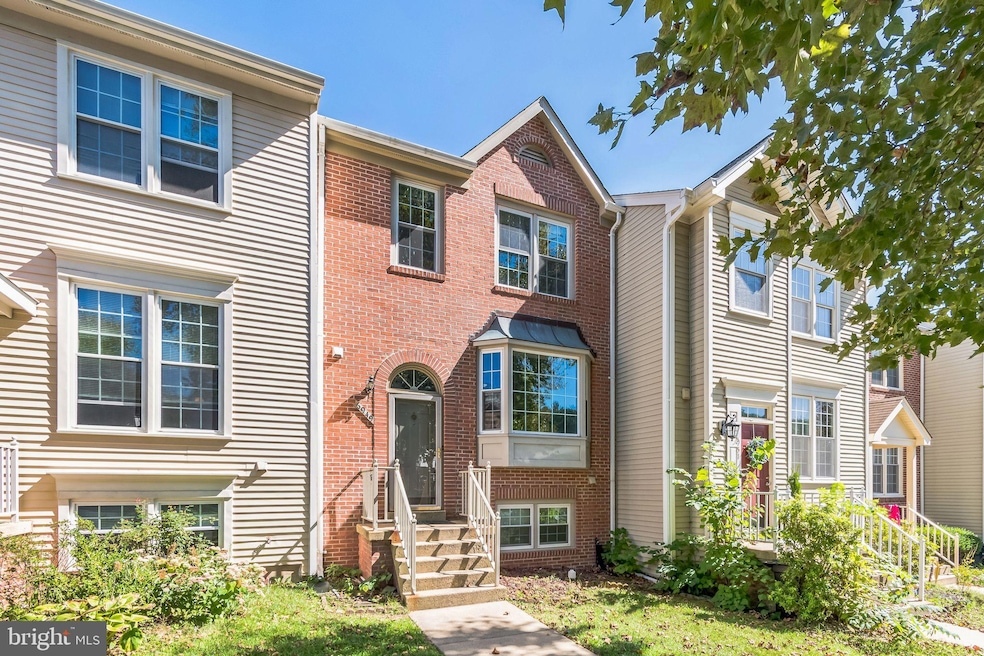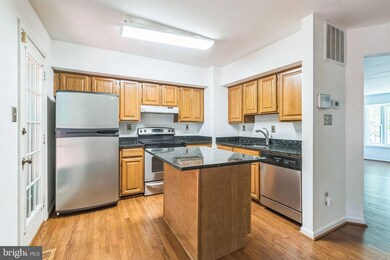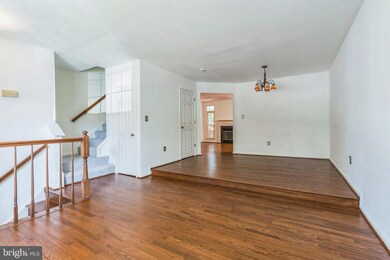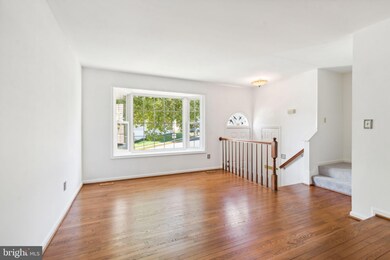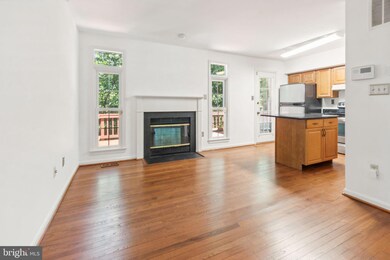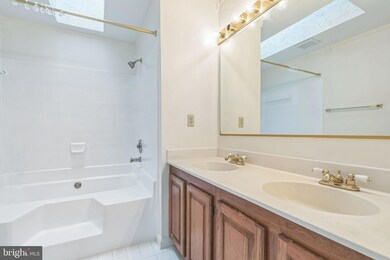
6949 Compton Ln Centreville, VA 20121
Bull Run NeighborhoodHighlights
- View of Trees or Woods
- Open Floorplan
- Deck
- Liberty Middle School Rated A-
- Colonial Architecture
- Wood Burning Stove
About This Home
As of September 2024Brick front colonial townhome. 4 bedrooms, 3.5 bathrooms, treelined street. Ready for quick settlement and immediate occupancy. Newly refinished hardwood floors on full main level. Fresh-new paint throughout. Beautiful kitchen with stainless steel appliances, granite counters, center island. Compton Valley Estates is a sought after, small enclave/subdivision. Door from kitchen to first of 2 decks. Serene view and treed privacy. Sumptuous primary suite with vaulted ceiling, spa style adjoining bathroom. Soaking tub, skylight, double sink-bowl vanity. Private wooded view from all 3 levels. Brand new, quality carpet in recreation room, stairs and bedrooms. Walk out to 2nd deck from recreation room, sliding glass doors, fenced rear yard with privacy fencing. Backs to woods -Little Rocky Run. Open Sunday 12-3pm.
Townhouse Details
Home Type
- Townhome
Est. Annual Taxes
- $5,891
Year Built
- Built in 1989
Lot Details
- 1,500 Sq Ft Lot
- Back Yard Fenced
- Board Fence
- Property is in excellent condition
HOA Fees
- $95 Monthly HOA Fees
Property Views
- Woods
- Garden
Home Design
- Colonial Architecture
- Traditional Architecture
- Brick Front
- Concrete Perimeter Foundation
Interior Spaces
- Property has 2 Levels
- Open Floorplan
- Skylights
- Recessed Lighting
- Wood Burning Stove
- Fireplace With Glass Doors
- Stone Fireplace
- Fireplace Mantel
- Double Pane Windows
- Double Hung Windows
- Bay Window
- Transom Windows
- Window Screens
- Sliding Doors
- Entrance Foyer
- Family Room Off Kitchen
- Living Room
- Dining Room
- Recreation Room
- Wood Flooring
Kitchen
- Electric Oven or Range
- Range Hood
- Ice Maker
- Dishwasher
- Stainless Steel Appliances
- Kitchen Island
- Upgraded Countertops
- Disposal
Bedrooms and Bathrooms
- En-Suite Primary Bedroom
- Soaking Tub
- Bathtub with Shower
- Walk-in Shower
Laundry
- Laundry on lower level
- Dryer
- Washer
Finished Basement
- Heated Basement
- Walk-Out Basement
- Rear Basement Entry
- Space For Rooms
- Basement Windows
Home Security
Parking
- 2 Open Parking Spaces
- 2 Parking Spaces
- On-Street Parking
- Parking Lot
- 2 Assigned Parking Spaces
Eco-Friendly Details
- Energy-Efficient Appliances
Outdoor Features
- Deck
- Porch
Schools
- Centreville Elementary School
- Liberty Middle School
- Centreville High School
Utilities
- Air Source Heat Pump
- Vented Exhaust Fan
- Electric Water Heater
Listing and Financial Details
- Tax Lot 20
- Assessor Parcel Number 0654 06 0020
Community Details
Overview
- Association fees include management, insurance, trash, reserve funds, snow removal
- Compton Valley Estates HOA
- Built by Stanley Martin
- Compton Valley Estates Subdivision, Brunswick Floorplan
Recreation
- Community Playground
- Pool Membership Available
- Jogging Path
Pet Policy
- Dogs and Cats Allowed
Additional Features
- Common Area
- Storm Doors
Map
Home Values in the Area
Average Home Value in this Area
Property History
| Date | Event | Price | Change | Sq Ft Price |
|---|---|---|---|---|
| 09/26/2024 09/26/24 | Sold | $600,000 | +5.3% | $294 / Sq Ft |
| 09/04/2024 09/04/24 | For Sale | $569,999 | -- | $279 / Sq Ft |
Tax History
| Year | Tax Paid | Tax Assessment Tax Assessment Total Assessment is a certain percentage of the fair market value that is determined by local assessors to be the total taxable value of land and additions on the property. | Land | Improvement |
|---|---|---|---|---|
| 2024 | $5,891 | $508,520 | $135,000 | $373,520 |
| 2023 | $5,414 | $479,740 | $120,000 | $359,740 |
| 2022 | $5,044 | $441,060 | $110,000 | $331,060 |
| 2021 | $4,588 | $391,000 | $105,000 | $286,000 |
| 2020 | $4,356 | $368,090 | $105,000 | $263,090 |
| 2019 | $4,335 | $366,260 | $105,000 | $261,260 |
| 2018 | $4,042 | $351,470 | $95,000 | $256,470 |
| 2017 | $3,940 | $339,380 | $90,000 | $249,380 |
| 2016 | $3,670 | $316,790 | $87,000 | $229,790 |
| 2015 | $3,648 | $326,900 | $90,000 | $236,900 |
| 2014 | $3,534 | $317,410 | $85,000 | $232,410 |
Mortgage History
| Date | Status | Loan Amount | Loan Type |
|---|---|---|---|
| Open | $575,905 | FHA | |
| Previous Owner | $280,000 | New Conventional | |
| Previous Owner | $211,000 | No Value Available | |
| Previous Owner | $164,050 | No Value Available | |
| Previous Owner | $144,663 | FHA |
Deed History
| Date | Type | Sale Price | Title Company |
|---|---|---|---|
| Warranty Deed | $600,000 | First American Title | |
| Gift Deed | -- | Westcor Land Title Insurance | |
| Deed | $223,000 | -- | |
| Deed | $165,000 | -- | |
| Deed | $147,000 | -- |
Similar Homes in Centreville, VA
Source: Bright MLS
MLS Number: VAFX2199526
APN: 0654-06-0020
- 6915 Compton Valley Ct
- 6832 Compton Heights Cir
- 14156 Compton Valley Way
- 6906 Newby Hall Ct
- 13907 Whetstone Manor Ct
- 6710 Hartwood Ln
- 6869 Ridge Water Ct
- 14415 Compton Rd
- 6817 Cedar Loch Ct
- 6563 Palisades Dr
- 14505 Castleford Ct
- 6611 Skylemar Trail
- LOT 60 Compton Rd
- 6451 Springhouse Cir
- 7408 Lake Dr
- 7421 Lake Dr
- 6517 Wheat Mill Way
- 14124 Honey Hill Ct
- 6377 Generals Ct
- 6312 Mary Todd Ln
