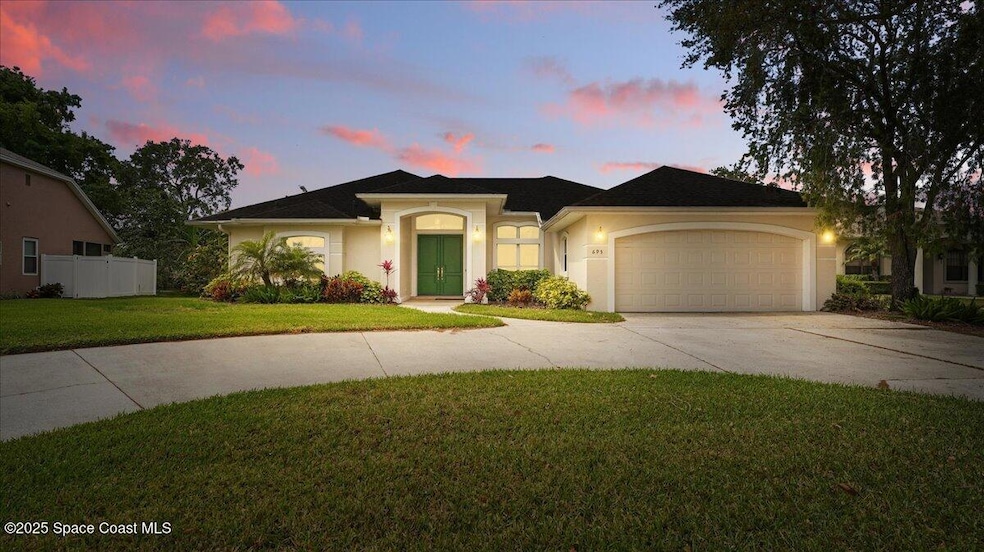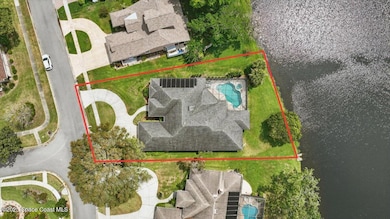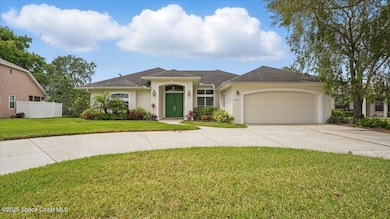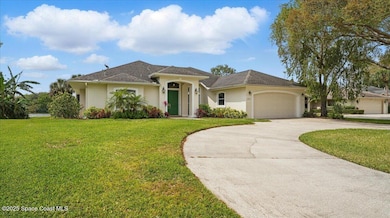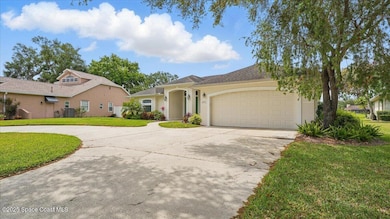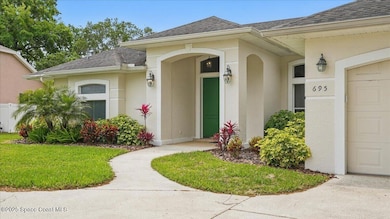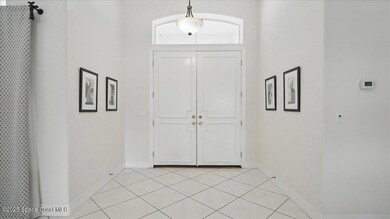
695 Bella Vista Dr Titusville, FL 32780
Central Titusville NeighborhoodEstimated payment $4,528/month
Highlights
- Solar Heated In Ground Pool
- Open Floorplan
- Circular Driveway
- Pond View
- Screened Porch
- Skylights
About This Home
***72-Hour Kick Out Clause*** Enjoy the Florida Life in this Waterfront Pool Home in La Cita Golf Community! Upon Entry of the Gorgeous Foyer w/ Soaring 12ft Ceilings & Decorative Light Windows Beam Natural Light in the Formal Dining & Living Areas. Open Kitchen & Family Room w/ Triple Slider, Built-Ins, Double Islands, 42in Cabinets, Gas Range & Nook. Master Suite w/ Sitting Room, Walk-In Closet, Double Sinks, Shower & Soaker Tub. Two Guest Bedrooms Share Jack-n-Jill Bath Plus Walk-In Closets. The Spacious 2nd Master Suit has Additional Office/Craft Room Plus Full Bath! Crown Molding, Plantation Shutters, Neutral Tile/Flooring & Custom Finishes Throughout. The Inviting Back Patio has Fountain Views of the Pond & Saltwater Heated Pool & Spa! New Water Heaters (2025), Pool Heater Replaced 2023. La Cita Community Features Both Golf & Social Memberships Plus Public Access to the Restaurant, Golf, or Other Activities! Just Minutes from Beaches, KSC & Orlando!
Home Details
Home Type
- Single Family
Est. Annual Taxes
- $9,011
Year Built
- Built in 1997
Lot Details
- 0.33 Acre Lot
- Northeast Facing Home
HOA Fees
- $10 Monthly HOA Fees
Parking
- 2 Car Garage
- Circular Driveway
Property Views
- Pond
- Pool
Home Design
- Shingle Roof
- Stucco
Interior Spaces
- 3,524 Sq Ft Home
- 1-Story Property
- Open Floorplan
- Built-In Features
- Ceiling Fan
- Skylights
- Screened Porch
Kitchen
- Eat-In Kitchen
- Breakfast Bar
- Gas Range
- Microwave
- Dishwasher
- Kitchen Island
Flooring
- Laminate
- Tile
Bedrooms and Bathrooms
- 4 Bedrooms
- Split Bedroom Floorplan
- Walk-In Closet
- Jack-and-Jill Bathroom
- In-Law or Guest Suite
- Separate Shower in Primary Bathroom
Laundry
- Dryer
- Washer
Pool
- Solar Heated In Ground Pool
- Saltwater Pool
Outdoor Features
- Patio
Schools
- Coquina Elementary School
- Jackson Middle School
- Titusville High School
Utilities
- Multiple cooling system units
- Heat Pump System
Community Details
- La Cita Homeowners Association, Phone Number (321) 638-8880
- Bella Vista La Cita Phase 1 Subdivision
Listing and Financial Details
- Assessor Parcel Number 22-35-22-31-00000.0-0034.00
Map
Home Values in the Area
Average Home Value in this Area
Tax History
| Year | Tax Paid | Tax Assessment Tax Assessment Total Assessment is a certain percentage of the fair market value that is determined by local assessors to be the total taxable value of land and additions on the property. | Land | Improvement |
|---|---|---|---|---|
| 2023 | $8,608 | $505,780 | $0 | $0 |
| 2022 | $7,668 | $461,140 | $0 | $0 |
| 2021 | $7,201 | $371,630 | $57,000 | $314,630 |
| 2020 | $6,667 | $337,260 | $45,600 | $291,660 |
| 2019 | $6,868 | $330,970 | $45,600 | $285,370 |
| 2018 | $6,588 | $307,190 | $45,600 | $261,590 |
| 2017 | $6,173 | $281,580 | $45,600 | $235,980 |
| 2016 | $5,818 | $261,120 | $45,600 | $215,520 |
| 2015 | $5,559 | $237,940 | $45,600 | $192,340 |
| 2014 | $5,052 | $216,310 | $45,600 | $170,710 |
Property History
| Date | Event | Price | Change | Sq Ft Price |
|---|---|---|---|---|
| 04/07/2025 04/07/25 | For Sale | $675,000 | -- | $192 / Sq Ft |
Deed History
| Date | Type | Sale Price | Title Company |
|---|---|---|---|
| Warranty Deed | $285,000 | Peninsula Title Services Llc | |
| Warranty Deed | $495,000 | Fidelity Natl Title Ins Co | |
| Warranty Deed | $42,500 | -- |
Mortgage History
| Date | Status | Loan Amount | Loan Type |
|---|---|---|---|
| Previous Owner | $120,000 | Balloon | |
| Previous Owner | $240,000 | Unknown | |
| Previous Owner | $200,000 | No Value Available |
Similar Homes in Titusville, FL
Source: Space Coast MLS (Space Coast Association of REALTORS®)
MLS Number: 1041831
APN: 22-35-22-31-00000.0-0034.00
- 660 Bella Vista Dr
- 4005 Vanguard Ave
- 3659 Oakhill Dr
- 755 Delespine Ave
- 350 Delespine Ave
- 3885 Oakhill Dr
- 3765 S Hopkins Ave Unit 4a
- 933 Hunter Park Place
- 4046 David Dr
- 3755 S Hopkins Ave Unit 6C
- 3506 Sable Palm Ln Unit G
- 3550 Sable Palm Ln Unit M
- 3515 Sable Palm Ln Unit A
- 3515 Sable Palm Ln Unit M
- 3570 Sable Palm Ln Unit G
- 3960 Raney Rd
- 970 Robert Rd
- 3915 Mount Sterling Ave
- 565 Shadow Wood Ln Unit 335
- 575 Shadow Wood Ln Unit 222
