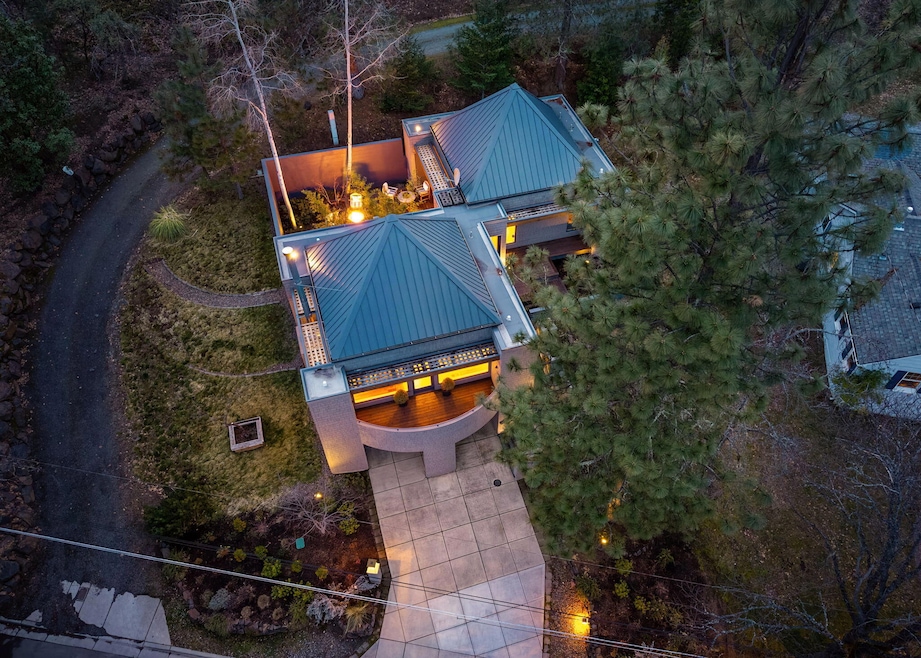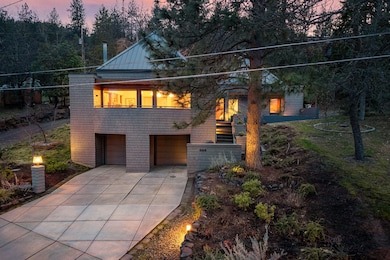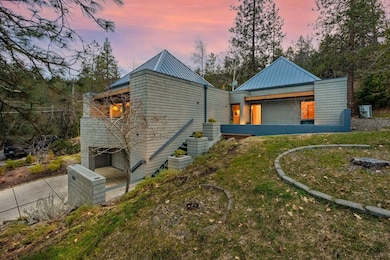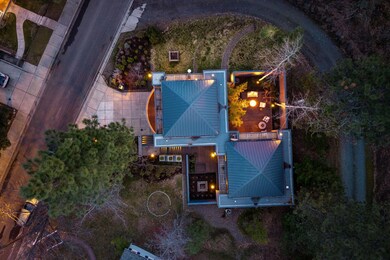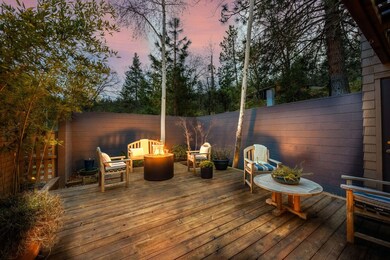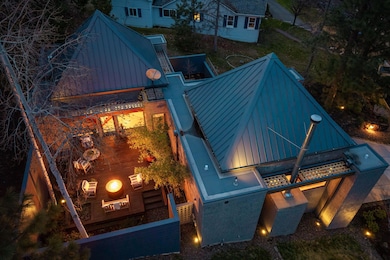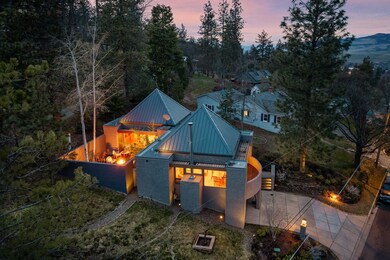
695 Liberty St Ashland, OR 97520
3 Tiers of Ashland NeighborhoodHighlights
- Two Primary Bedrooms
- Open Floorplan
- Contemporary Architecture
- Ashland Middle School Rated A-
- Mountain View
- Vaulted Ceiling
About This Home
As of April 2025An architecturally modern gem integrating indoor & outdoor spaces beautifully - an entertainer's dream. This custom-designed home by renowned Southern Oregon architect Gary Afseth—designer of the Britt Pavilion—was built for himself in 1999. Nestled on a quiet, private lot with nearby trails, this stunning 2 bed, 2.5 bath home offers incredible Grizzly Peak views from a spacious deck that extends directly from the open-concept kitchen, dining and living areas, creating a harmonious indoor-outdoor flow. Vaulted ceilings & expansive windows enhance the bright, airy ambiance. A private, beautifully landscaped courtyard—accessible from the master suite and main living area—offers a serene retreat. Both the primary suite & large second bedroom feature ensuite baths. A newly constructed powder/laundry room adds convenience. With a 2-car garage, extra storage & close proximity to SOU, shopping and downtown Ashland, this is a truly special home. Hardwood oak flooring has just been refinished!
Last Agent to Sell the Property
Ashland Homes Real Estate Inc. Brokerage Phone: 541-482-0044 License #201208875
Co-Listed By
Ashland Homes Real Estate Inc. Brokerage Phone: 541-482-0044 License #201208644
Last Buyer's Agent
Ashland Homes Real Estate Inc. Brokerage Phone: 541-482-0044 License #201208644
Home Details
Home Type
- Single Family
Est. Annual Taxes
- $6,035
Year Built
- Built in 1999
Lot Details
- 8,712 Sq Ft Lot
- Drip System Landscaping
- Sloped Lot
- Property is zoned R-1-7.5, R-1-7.5
Parking
- 2 Car Attached Garage
- Garage Door Opener
- Driveway
Property Views
- Mountain
- Territorial
Home Design
- Contemporary Architecture
- Block Foundation
- Slab Foundation
- Frame Construction
- Metal Roof
Interior Spaces
- 1,350 Sq Ft Home
- 2-Story Property
- Open Floorplan
- Central Vacuum
- Built-In Features
- Vaulted Ceiling
- Gas Fireplace
- Double Pane Windows
- Wood Frame Window
- Living Room with Fireplace
Kitchen
- Eat-In Kitchen
- Oven
- Range
- Dishwasher
- Granite Countertops
Flooring
- Wood
- Carpet
- Tile
Bedrooms and Bathrooms
- 2 Bedrooms
- Double Master Bedroom
- Hydromassage or Jetted Bathtub
Laundry
- Laundry Room
- Dryer
- Washer
Home Security
- Carbon Monoxide Detectors
- Fire and Smoke Detector
Schools
- Walker Elementary School
- Ashland Middle School
- Ashland High School
Utilities
- Forced Air Heating and Cooling System
- Heating System Uses Natural Gas
- Natural Gas Connected
- Water Heater
- Cable TV Available
Additional Features
- Drip Irrigation
- Courtyard
Community Details
- No Home Owners Association
Listing and Financial Details
- Exclusions: Outdoor furniture, fire pit, fountain, potted plants, entry chime, courtyard furniture, solar lights
- Tax Lot 3407
- Assessor Parcel Number 10786184
Map
Home Values in the Area
Average Home Value in this Area
Property History
| Date | Event | Price | Change | Sq Ft Price |
|---|---|---|---|---|
| 04/21/2025 04/21/25 | Sold | $646,078 | -2.8% | $479 / Sq Ft |
| 04/04/2025 04/04/25 | Pending | -- | -- | -- |
| 03/07/2025 03/07/25 | For Sale | $665,000 | -- | $493 / Sq Ft |
Tax History
| Year | Tax Paid | Tax Assessment Tax Assessment Total Assessment is a certain percentage of the fair market value that is determined by local assessors to be the total taxable value of land and additions on the property. | Land | Improvement |
|---|---|---|---|---|
| 2024 | $6,035 | $377,930 | $143,150 | $234,780 |
| 2023 | $5,839 | $366,930 | $138,990 | $227,940 |
| 2022 | $5,652 | $366,930 | $138,990 | $227,940 |
| 2021 | $5,459 | $356,250 | $134,950 | $221,300 |
| 2020 | $5,306 | $345,880 | $131,030 | $214,850 |
| 2019 | $5,222 | $326,030 | $123,520 | $202,510 |
| 2018 | $4,933 | $316,540 | $119,930 | $196,610 |
| 2017 | $4,897 | $316,540 | $119,930 | $196,610 |
| 2016 | $4,770 | $298,380 | $113,060 | $185,320 |
| 2015 | $4,585 | $298,380 | $113,060 | $185,320 |
| 2014 | $4,436 | $281,260 | $106,570 | $174,690 |
Deed History
| Date | Type | Sale Price | Title Company |
|---|---|---|---|
| Interfamily Deed Transfer | -- | None Available |
Similar Homes in Ashland, OR
Source: Southern Oregon MLS
MLS Number: 220196943
APN: 10786184
- 802 Beach St
- 735 S Mountain Ave
- 843 Morton St
- 565 Ashland St
- 441 Beach St
- 458 Beach St Unit 8
- 525 Ashland Loop
- 932 Morton St
- 1100 Ivy Ln
- 395 Kearney St
- 828 Roca St
- 435 Friendship St
- 510 Guthrie St
- 724 Terrace St
- 970 Elkader St
- 280 Liberty St
- 354 Garfield St
- 269 Garfield St
- 1400 Woodland Dr
- 422 Glenview Dr
