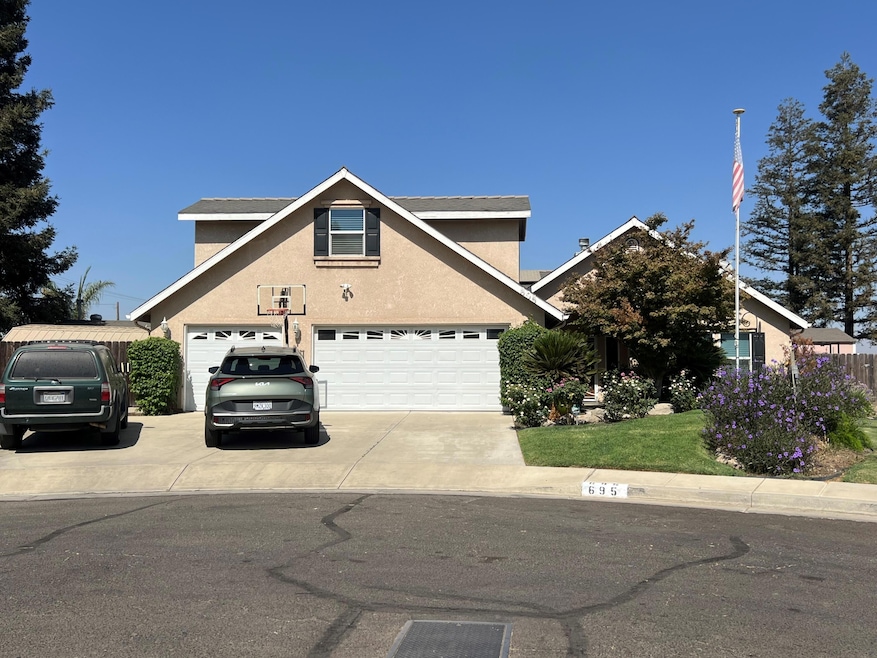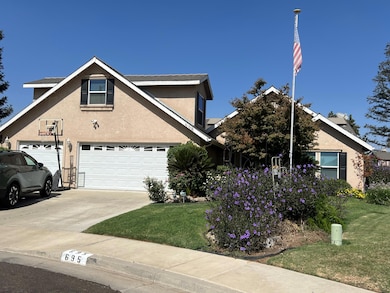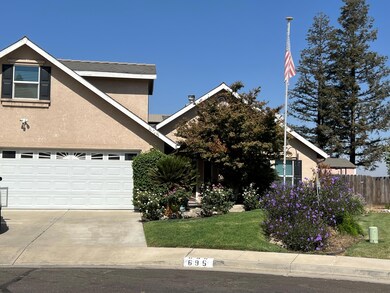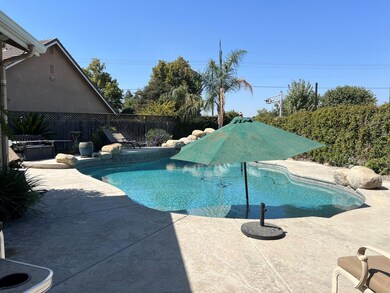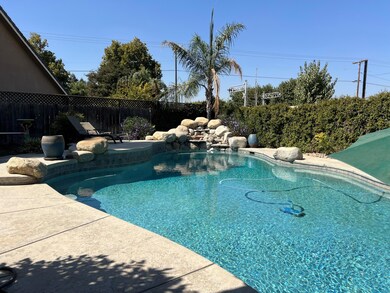
695 Sunnyview Ct Exeter, CA 93221
Estimated payment $3,136/month
Highlights
- In Ground Pool
- 3 Car Garage
- 2-minute walk to Schroth Park
- Forced Air Heating and Cooling System
About This Home
Welcome home to 695 Sunnyview Ct.! This amazing home offers four bedrooms and two bathrooms, almost 2300 square feet with an upstairs office, den playroom or potentially a fifth bedroom. The kitchen is open to the dining room and living room. Outside you will find a three-car garage with extra storage and tankless water heater. The backyard offers a generous size patio with three storage sheds, a stunning pool and deep pit for all your entertainment.
Home Details
Home Type
- Single Family
Est. Annual Taxes
- $4,060
Year Built
- Built in 2003
HOA Fees
- $10 Monthly HOA Fees
Parking
- 3 Car Garage
Home Design
- Composition Roof
Interior Spaces
- 2,288 Sq Ft Home
- 2-Story Property
- Living Room with Fireplace
Bedrooms and Bathrooms
- 4 Bedrooms
- 2 Full Bathrooms
Utilities
- Forced Air Heating and Cooling System
- Natural Gas Connected
- Cable TV Available
Additional Features
- In Ground Pool
- 9,561 Sq Ft Lot
Listing and Financial Details
- Assessor Parcel Number 138190044000
Map
Home Values in the Area
Average Home Value in this Area
Tax History
| Year | Tax Paid | Tax Assessment Tax Assessment Total Assessment is a certain percentage of the fair market value that is determined by local assessors to be the total taxable value of land and additions on the property. | Land | Improvement |
|---|---|---|---|---|
| 2024 | $4,060 | $371,567 | $55,377 | $316,190 |
| 2023 | $3,953 | $364,283 | $54,292 | $309,991 |
| 2022 | $3,872 | $357,141 | $53,228 | $303,913 |
| 2021 | $3,841 | $350,138 | $52,184 | $297,954 |
| 2020 | $3,813 | $346,548 | $51,649 | $294,899 |
| 2019 | $3,681 | $339,753 | $50,636 | $289,117 |
| 2018 | $3,531 | $333,091 | $49,643 | $283,448 |
| 2017 | $3,328 | $313,000 | $78,000 | $235,000 |
| 2016 | $3,345 | $319,000 | $80,000 | $239,000 |
| 2015 | -- | $291,000 | $73,000 | $218,000 |
| 2014 | -- | $272,000 | $68,000 | $204,000 |
Property History
| Date | Event | Price | Change | Sq Ft Price |
|---|---|---|---|---|
| 03/18/2025 03/18/25 | Pending | -- | -- | -- |
| 03/11/2025 03/11/25 | For Sale | $499,500 | 0.0% | $218 / Sq Ft |
| 03/05/2025 03/05/25 | Pending | -- | -- | -- |
| 02/04/2025 02/04/25 | Price Changed | $499,500 | -3.0% | $218 / Sq Ft |
| 12/23/2024 12/23/24 | Price Changed | $515,000 | -2.8% | $225 / Sq Ft |
| 10/23/2024 10/23/24 | Price Changed | $530,000 | -2.8% | $232 / Sq Ft |
| 09/26/2024 09/26/24 | For Sale | $545,000 | -- | $238 / Sq Ft |
Deed History
| Date | Type | Sale Price | Title Company |
|---|---|---|---|
| Quit Claim Deed | -- | -- | |
| Interfamily Deed Transfer | -- | Chicago Title Company | |
| Interfamily Deed Transfer | -- | Chicago Title Company | |
| Interfamily Deed Transfer | -- | Title Source | |
| Interfamily Deed Transfer | -- | Titlesource | |
| Interfamily Deed Transfer | -- | None Available | |
| Grant Deed | $230,000 | -- | |
| Grant Deed | -- | -- | |
| Corporate Deed | $39,500 | First American Title Co |
Mortgage History
| Date | Status | Loan Amount | Loan Type |
|---|---|---|---|
| Previous Owner | $288,000 | New Conventional | |
| Previous Owner | $40,373 | Unknown | |
| Previous Owner | $21,220 | Unknown | |
| Previous Owner | $231,800 | New Conventional | |
| Previous Owner | $241,700 | Unknown | |
| Previous Owner | $60,000 | Credit Line Revolving | |
| Previous Owner | $184,000 | No Value Available | |
| Closed | $23,000 | No Value Available |
Similar Homes in Exeter, CA
Source: Tulare County MLS
MLS Number: 231569
APN: 138-190-044-000
- 1370 Meadow Ave
- 807 Castle Ave
- 76 Atwood Lot 14 Ave
- 1124 Willow Ave
- 314 N Albert Ave Unit 96
- 142 Old Line Ct
- 200 Sequoia Dr
- 343 Windsor Ct
- 323 Windsor Ct
- 314 Windsor Ct
- 340 Hampton Ct
- 311 Hampton Ct
- 331 Hampton Ct
- 330 Hampton Ct
- 371 Hampton Ct
- 310 Hampton Ct
- 302 Hampton Ct
- 391 Hampton Ct
- 321 Hampton Ct
- 341 Hampton Ct Unit Lot 5
