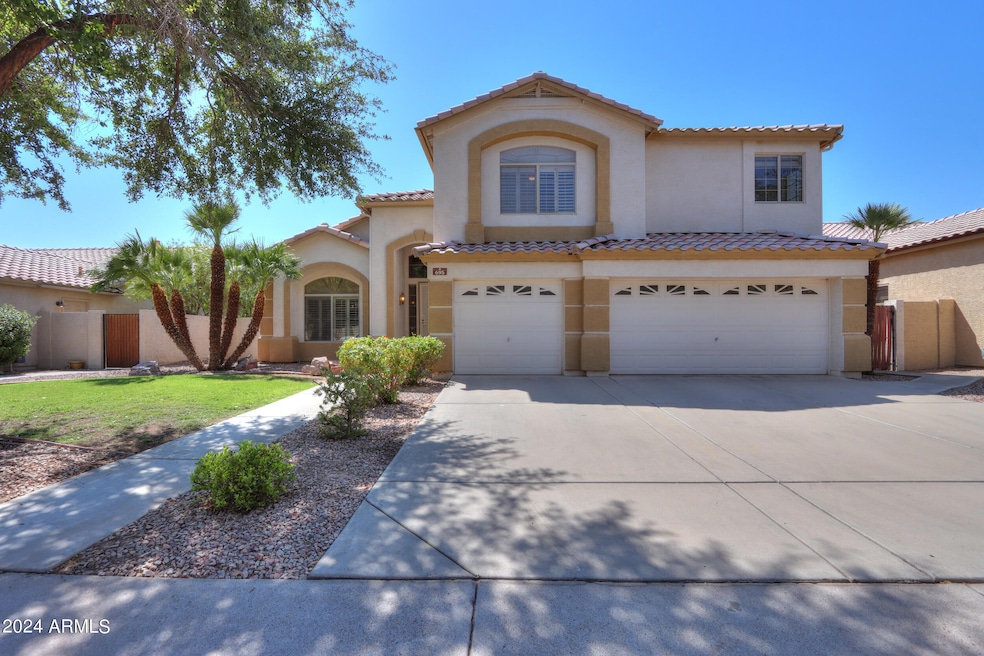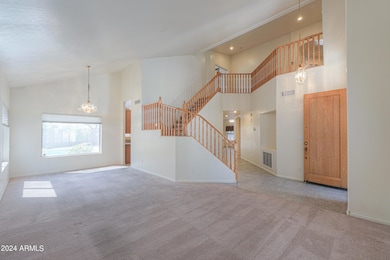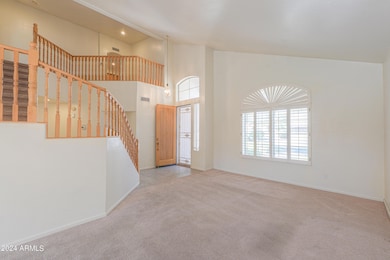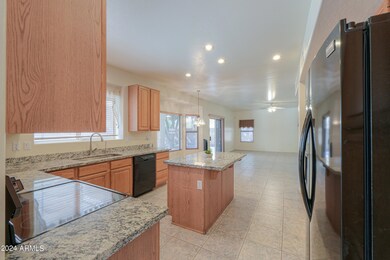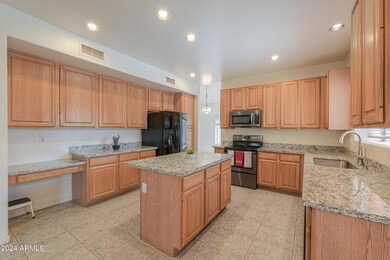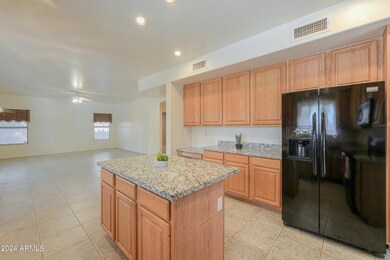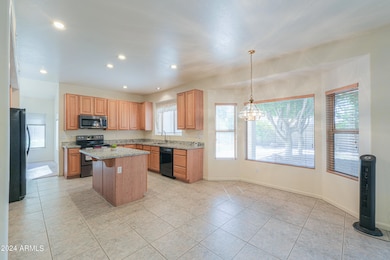
695 W Estrella Dr Gilbert, AZ 85233
Downtown Gilbert NeighborhoodEstimated payment $4,176/month
Highlights
- Play Pool
- Vaulted Ceiling
- Balcony
- Settlers Point Elementary School Rated A-
- Granite Countertops
- Eat-In Kitchen
About This Home
N. facing nearly 3000 sq ft spacious home with 5 bedrms&3full baths offers enough space as the secondary bdrms are also large with ample closet space. Master Suite is huge with a pvt balcony, a spacious master bath a huge walk in closet. A convenient guest bedrm is located downstairs with a full bath with new granite top. Downstairs bdrm can also be used as a Den. All bdrms have ceiling fans. The separate living area, dining area&the family room allows the family to spread out & be comfortable. The kitchen is open and has recently been upgraded with new granite counter tops & has enough cabinets to provide ample storage. The kitchen opens to the breakfast nook& flows into the expansive family room.The 3 car garage provides abundant storage for whose to love to organize & has sink for cleanup. The expansive covered Patio with misters is shaded by beautiful trees which helps to keep the house cool as well. The sparking pool, the serene back yard, & the citrus fruit trees are a haven for family gatherings.
Conveniently located close to shopping, restaurants, golf courses and freeways (202 and I-60), A+ Gilbert Schools and nestled in a quiet and serene neighborhood make this house a must see!
Buyers and Buyers agent to verify all facts that are material and important to them.
Home Details
Home Type
- Single Family
Est. Annual Taxes
- $2,745
Year Built
- Built in 1995
Lot Details
- 7,706 Sq Ft Lot
- Block Wall Fence
- Misting System
- Front and Back Yard Sprinklers
- Sprinklers on Timer
- Grass Covered Lot
HOA Fees
- $95 Monthly HOA Fees
Parking
- 3 Car Garage
Home Design
- Wood Frame Construction
- Tile Roof
- Stucco
Interior Spaces
- 2,974 Sq Ft Home
- 2-Story Property
- Vaulted Ceiling
- Ceiling Fan
- Double Pane Windows
- Security System Owned
- Washer and Dryer Hookup
Kitchen
- Kitchen Updated in 2024
- Eat-In Kitchen
- Built-In Microwave
- Kitchen Island
- Granite Countertops
Flooring
- Carpet
- Tile
Bedrooms and Bathrooms
- 5 Bedrooms
- Bathroom Updated in 2024
- Primary Bathroom is a Full Bathroom
- 3 Bathrooms
- Dual Vanity Sinks in Primary Bathroom
- Bathtub With Separate Shower Stall
Outdoor Features
- Play Pool
- Balcony
- Playground
Schools
- Islands Elementary School
- Mesquite Jr High Middle School
- Mesa High School
Utilities
- Cooling Available
- Zoned Heating
- Heating System Uses Natural Gas
- High Speed Internet
- Cable TV Available
Listing and Financial Details
- Tax Lot 10
- Assessor Parcel Number 302-82-233
Community Details
Overview
- Association fees include ground maintenance
- Kinney Mgmt Services Association, Phone Number (480) 820-3451
- Built by Magee
- Cobblecreek 2 Subdivision
Recreation
- Community Playground
Map
Home Values in the Area
Average Home Value in this Area
Tax History
| Year | Tax Paid | Tax Assessment Tax Assessment Total Assessment is a certain percentage of the fair market value that is determined by local assessors to be the total taxable value of land and additions on the property. | Land | Improvement |
|---|---|---|---|---|
| 2025 | $2,733 | $36,961 | -- | -- |
| 2024 | $2,745 | $35,201 | -- | -- |
| 2023 | $2,745 | $48,320 | $9,660 | $38,660 |
| 2022 | $2,664 | $36,180 | $7,230 | $28,950 |
| 2021 | $2,811 | $34,610 | $6,920 | $27,690 |
| 2020 | $2,766 | $31,670 | $6,330 | $25,340 |
| 2019 | $2,544 | $30,350 | $6,070 | $24,280 |
| 2018 | $2,467 | $28,560 | $5,710 | $22,850 |
| 2017 | $2,384 | $26,780 | $5,350 | $21,430 |
| 2016 | $2,458 | $26,650 | $5,330 | $21,320 |
| 2015 | $2,251 | $28,160 | $5,630 | $22,530 |
Property History
| Date | Event | Price | Change | Sq Ft Price |
|---|---|---|---|---|
| 04/15/2025 04/15/25 | For Sale | $690,000 | 0.0% | $232 / Sq Ft |
| 04/13/2025 04/13/25 | Off Market | $690,000 | -- | -- |
| 04/12/2025 04/12/25 | Price Changed | $690,000 | -2.8% | $232 / Sq Ft |
| 01/16/2025 01/16/25 | Price Changed | $709,990 | -1.4% | $239 / Sq Ft |
| 12/06/2024 12/06/24 | Price Changed | $719,990 | -2.7% | $242 / Sq Ft |
| 10/25/2024 10/25/24 | For Sale | $739,990 | 0.0% | $249 / Sq Ft |
| 10/05/2024 10/05/24 | Off Market | $739,990 | -- | -- |
| 09/12/2024 09/12/24 | For Sale | $739,990 | -- | $249 / Sq Ft |
Deed History
| Date | Type | Sale Price | Title Company |
|---|---|---|---|
| Warranty Deed | $290,000 | Fidelity National Title | |
| Warranty Deed | $226,000 | Security Title Agency | |
| Warranty Deed | $165,876 | Security Title |
Mortgage History
| Date | Status | Loan Amount | Loan Type |
|---|---|---|---|
| Open | $101,000 | Credit Line Revolving | |
| Closed | $101,000 | Credit Line Revolving | |
| Open | $190,000 | New Conventional | |
| Closed | $194,850 | New Conventional | |
| Closed | $213,000 | Unknown | |
| Closed | $175,000 | Credit Line Revolving | |
| Closed | $232,000 | Purchase Money Mortgage | |
| Previous Owner | $180,800 | New Conventional | |
| Previous Owner | $132,700 | New Conventional |
Similar Homes in the area
Source: Arizona Regional Multiple Listing Service (ARMLS)
MLS Number: 6755995
APN: 302-82-233
- 826 W Devon Dr
- 844 W Wagner Dr
- 656 W Johnson Dr
- 844 W Sherri Dr
- 1266 S Harrington St
- 910 W Redondo Dr
- 926 W Grand Caymen Dr
- 705 W Country Estates Ave
- 659 S Dodge St
- 938 W Iris Dr
- 1310 S Vine Ct
- 686 W Sereno Dr
- 705 S Monterey St
- 1915 E Golden Ct
- 821 W Sun Coast Dr
- 557 S Dodge St
- 446 W Sereno Dr
- 720 W Gail Ct
- 240 W Brooks St
- 1439 S Dodge St
