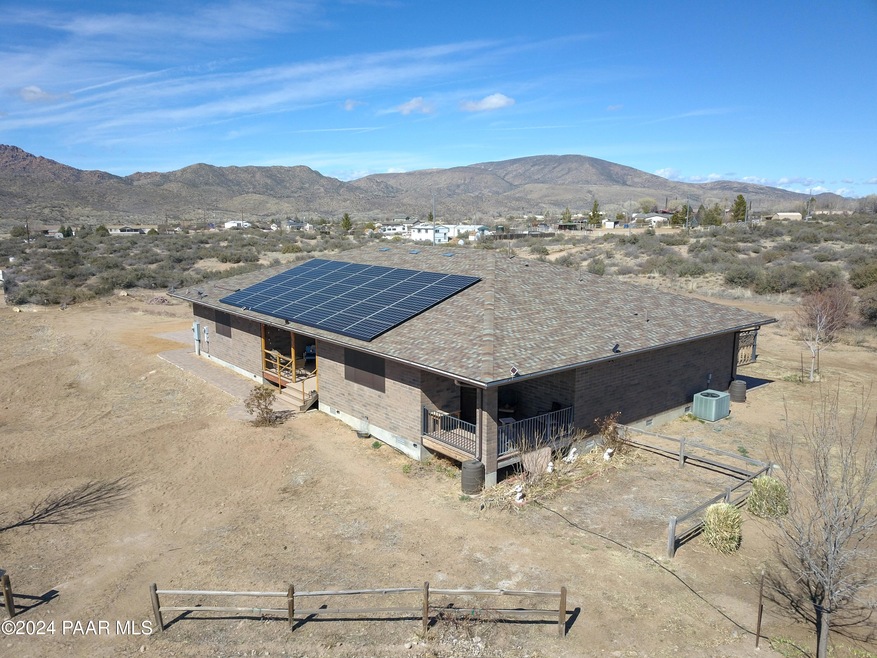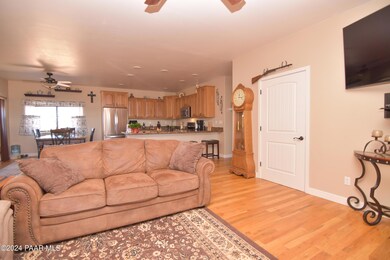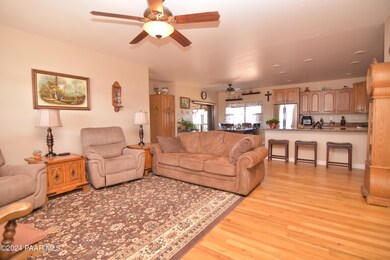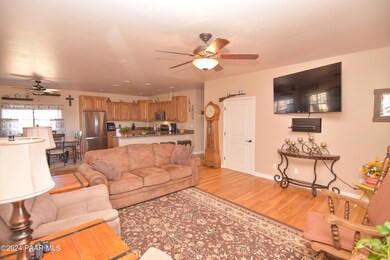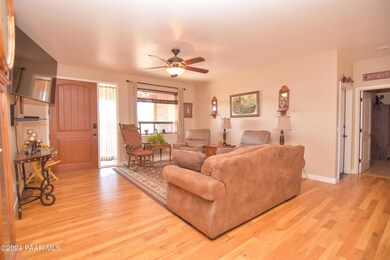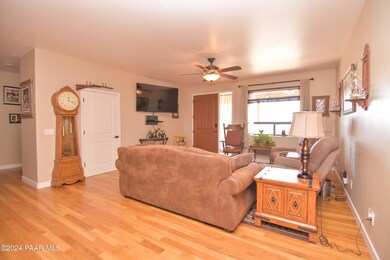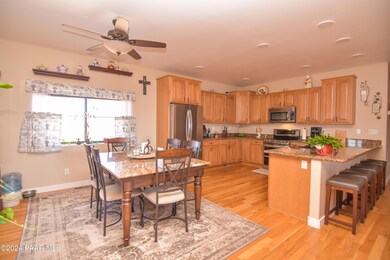6951 S Musgrove Rd Skull Valley, AZ 86338
Highlights
- Greenhouse
- Panoramic View
- Wood Flooring
- Solar Power System
- Near a National Forest
- Corner Lot
About This Home
As of May 2024Are you ready to enjoy the peace & serenity of the country only 25 minutes from the convenience of Prescott? There's plenty of room on 2.18 acres for your horses and/or toys AND borders BLM. Wake to magnificent sunrises from the private porch off the primary bedroom & wind down your day with unforgettable sunsets on the oversized, screened in, back porch. Plus there's an open paver patio to enjoy the dark sky stars! This 1923 Sq. Ft., 3 bedroom, 2 full bath home allows for entertaining, inside and out! Open concept. Sizeable kitchen: hickory cabinets w/ample storage + Pantry, new double oven electric range, new French door SS refrigerator, dishwasher, granite counters & large bar with plenty of space to create meals & memories.
Home Details
Home Type
- Single Family
Est. Annual Taxes
- $1,792
Year Built
- Built in 2007
Lot Details
- 2.18 Acre Lot
- Property fronts a private road
- Dirt Road
- Rural Setting
- Perimeter Fence
- Corner Lot
- Level Lot
- Landscaped with Trees
- Property is zoned RCU-2A
Parking
- 3 Car Garage
- 1 Detached Carport Space
- Garage Door Opener
- Dirt Driveway
Property Views
- Panoramic
- Mountain
- Bradshaw Mountain
- Forest
Home Design
- Brick Exterior Construction
- Stem Wall Foundation
- Composition Roof
Interior Spaces
- 1,923 Sq Ft Home
- 1-Story Property
- Ceiling height of 9 feet or more
- Ceiling Fan
- Double Pane Windows
- Vertical Blinds
- Drapes & Rods
- Window Screens
- Combination Kitchen and Dining Room
- Screened Porch
- Sink in Utility Room
- Crawl Space
- Fire and Smoke Detector
Kitchen
- Eat-In Kitchen
- Double Oven
- Electric Range
- Microwave
- Dishwasher
Flooring
- Wood
- Carpet
- Tile
Bedrooms and Bathrooms
- 3 Bedrooms
- Walk-In Closet
- 2 Full Bathrooms
- Granite Bathroom Countertops
Laundry
- Dryer
- Washer
Eco-Friendly Details
- Solar Power System
- Rain Water Catchment
Outdoor Features
- Covered Deck
- Patio
- Greenhouse
- Separate Outdoor Workshop
- Shed
- Rain Gutters
Utilities
- Forced Air Heating and Cooling System
- Heat Pump System
- Underground Utilities
- 220 Volts
- Private Company Owned Well
- Electric Water Heater
- Septic System
- Cable TV Available
Community Details
- No Home Owners Association
- Near a National Forest
Listing and Financial Details
- Assessor Parcel Number 83
Map
Home Values in the Area
Average Home Value in this Area
Property History
| Date | Event | Price | Change | Sq Ft Price |
|---|---|---|---|---|
| 05/03/2024 05/03/24 | Sold | $480,000 | -2.0% | $250 / Sq Ft |
| 03/07/2024 03/07/24 | Price Changed | $489,900 | -2.0% | $255 / Sq Ft |
| 02/23/2024 02/23/24 | For Sale | $500,000 | +104.1% | $260 / Sq Ft |
| 04/10/2017 04/10/17 | Sold | $245,000 | -2.0% | $127 / Sq Ft |
| 03/11/2017 03/11/17 | Pending | -- | -- | -- |
| 09/20/2016 09/20/16 | For Sale | $250,000 | -- | $130 / Sq Ft |
Tax History
| Year | Tax Paid | Tax Assessment Tax Assessment Total Assessment is a certain percentage of the fair market value that is determined by local assessors to be the total taxable value of land and additions on the property. | Land | Improvement |
|---|---|---|---|---|
| 2025 | $1,792 | $41,356 | -- | -- |
| 2024 | $1,792 | $42,060 | -- | -- |
| 2023 | $1,792 | $38,584 | $5,103 | $33,481 |
| 2022 | $1,693 | $28,417 | $3,669 | $24,748 |
| 2021 | $1,720 | $28,595 | $3,033 | $25,562 |
| 2020 | $1,594 | $0 | $0 | $0 |
| 2019 | $1,558 | $0 | $0 | $0 |
| 2018 | $1,441 | $0 | $0 | $0 |
| 2017 | $1,405 | $0 | $0 | $0 |
| 2016 | $1,261 | $0 | $0 | $0 |
| 2015 | -- | $0 | $0 | $0 |
| 2014 | -- | $0 | $0 | $0 |
Mortgage History
| Date | Status | Loan Amount | Loan Type |
|---|---|---|---|
| Previous Owner | $390,720 | FHA | |
| Previous Owner | $236,250 | New Conventional | |
| Previous Owner | $196,000 | New Conventional | |
| Previous Owner | $170,563 | FHA | |
| Previous Owner | $189,000 | Construction |
Deed History
| Date | Type | Sale Price | Title Company |
|---|---|---|---|
| Quit Claim Deed | -- | None Listed On Document | |
| Special Warranty Deed | -- | Pioneer Title | |
| Warranty Deed | $480,000 | Pioneer Title | |
| Quit Claim Deed | -- | -- | |
| Interfamily Deed Transfer | -- | Driggs Title Agency Inc | |
| Warranty Deed | -- | Pioneer Title Agency | |
| Warranty Deed | -- | Yavapai Title Agency Prescot | |
| Trustee Deed | $205,888 | Yavapai Title Agency Inc | |
| Warranty Deed | -- | First American Title Insuran | |
| Interfamily Deed Transfer | -- | First American Title | |
| Interfamily Deed Transfer | -- | -- |
Source: Prescott Area Association of REALTORS®
MLS Number: 1061707
APN: 205-25-083E
- 6800 Musgrove Rd
- 6820 Windmill Rd
- 5500 S Four Cross Ranch Ln
- 12870 W Cedar St
- Lot 27 S Cattle Call Rd
- 0000 S Rim Fire
- 2900 Old Skull Valley Rd
- 0 On Centerfire Rd Unit Lot 15
- 00 W Well Springs Rd
- 16135 Rolling Hills Way
- 7620 S Dover Dr
- 8420 W Webster Rd
- 2625 S Iron Springs Rd
- 8360 W Webster Rd
- 8480 W Shelburne Rd
- 8145 S Donegal Dr
- 8330 Mather Rd
- 8807 S Fipsila Cir
- 8125 W Hampton Rd
- 8040 W Putnam Rd
