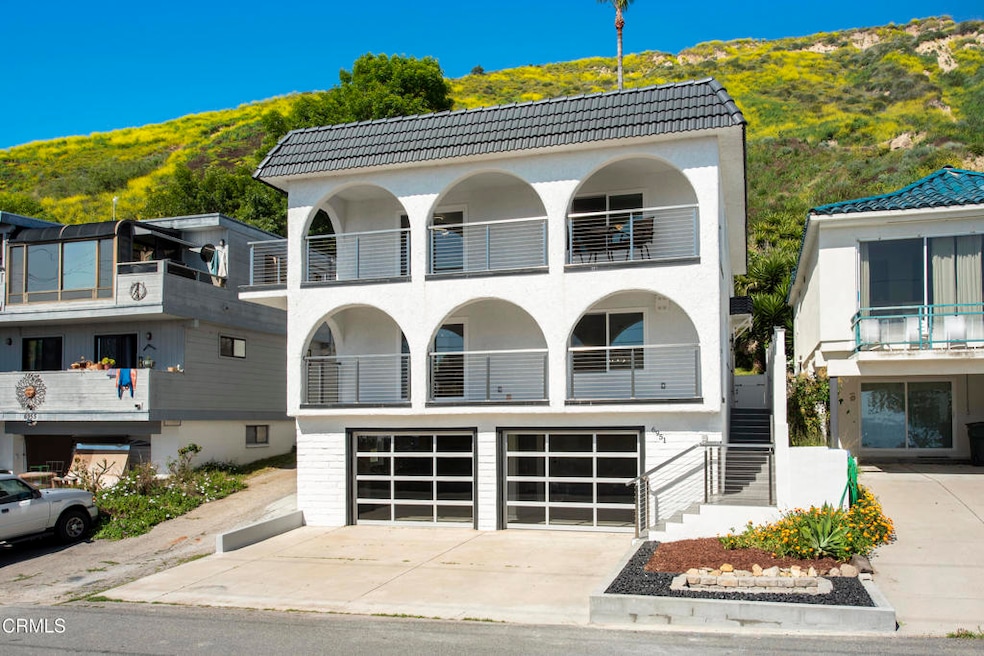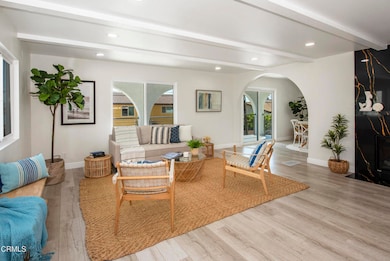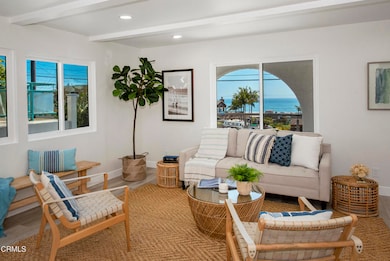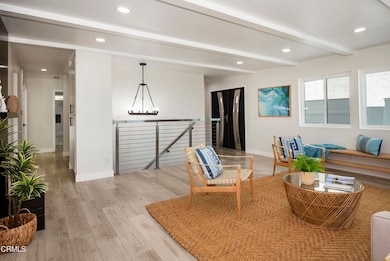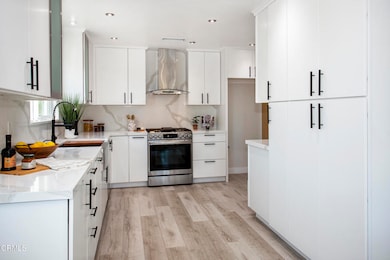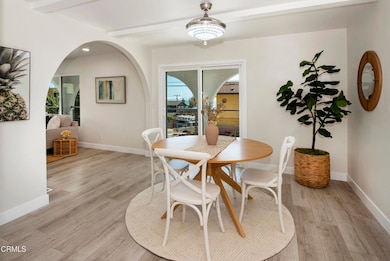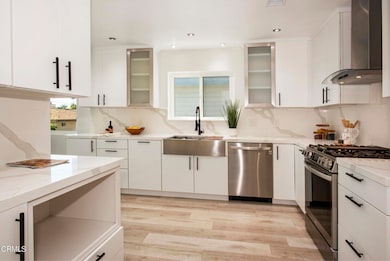
6951 Vista Del Rincon Dr Ventura, CA 93001
La Conchita del Mar NeighborhoodEstimated payment $10,181/month
Highlights
- Popular Property
- Beach Front
- Wine Cellar
- Ventura High School Rated A-
- White Water Ocean Views
- Fishing
About This Home
Welcome to your beach getaway at 6951 Vista Del Rincon! This meticulously remodeled, 3 bedroom, 2 bath beachfront haven boasts over 2,520 square feet, each room designed to frame the mesmerizing whitewater ocean vistas. The top floor master suite is a true oasis including a spacious walk-in closet that leads into a spa-inspired bathroom featuring a smart toilet/bidet, a glass shower, and a standalone soaking tub. Entertain guests from 2 large decks offering panoramic views of Rincon point and Channel Islands National Park. A newly constructed underpass and bike path lead you to a secluded sandy beach making this a beach lover's dream. Come discover this hidden gem on the coast!
Listing Agent
Felipe Castaneda
Berkshire Hathaway HomeServices California Properties Brokerage Phone: (805) 636-4410 License #02103365
Open House Schedule
-
Saturday, May 03, 202512:00 to 3:00 pm5/3/2025 12:00:00 PM +00:005/3/2025 3:00:00 PM +00:00Add to Calendar
-
Sunday, May 04, 202512:00 to 3:00 pm5/4/2025 12:00:00 PM +00:005/4/2025 3:00:00 PM +00:00Add to Calendar
Home Details
Home Type
- Single Family
Est. Annual Taxes
- $8,587
Year Built
- Built in 1978 | Remodeled
Lot Details
- 3,485 Sq Ft Lot
- Beach Front
- Property fronts a county road
- Rural Setting
- Vinyl Fence
- No Sprinklers
- Private Yard
- Back Yard
Parking
- 2 Car Direct Access Garage
- Parking Available
- Two Garage Doors
- Driveway
- Off-Street Parking
Property Views
- White Water Ocean
- Coastline
- Panoramic
- Woods
- Mountain
- Hills
- Neighborhood
Home Design
- Spanish Architecture
- Turnkey
- Slab Foundation
- Spanish Tile Roof
- Partial Copper Plumbing
- Stucco
Interior Spaces
- 2,520 Sq Ft Home
- 2-Story Property
- Open Floorplan
- Wet Bar
- Dual Staircase
- Built-In Features
- Bar
- Crown Molding
- Ceiling Fan
- Recessed Lighting
- Gas Fireplace
- Double Pane Windows
- Double Door Entry
- Wine Cellar
- Family Room Off Kitchen
- Living Room with Attached Deck
- Bonus Room
- Laminate Flooring
- Basement
Kitchen
- Updated Kitchen
- Open to Family Room
- Butlers Pantry
- Electric Oven
- Gas Range
- Quartz Countertops
- Pots and Pans Drawers
- Self-Closing Cabinet Doors
- Utility Sink
Bedrooms and Bathrooms
- 3 Bedrooms | 2 Main Level Bedrooms
- Primary Bedroom Suite
- Walk-In Closet
- Remodeled Bathroom
- Bathroom on Main Level
- 2 Full Bathrooms
- Bidet
- Dual Sinks
- Dual Vanity Sinks in Primary Bathroom
- Soaking Tub
- Walk-in Shower
- Exhaust Fan In Bathroom
Laundry
- Laundry Room
- Gas And Electric Dryer Hookup
Home Security
- Carbon Monoxide Detectors
- Fire and Smoke Detector
Accessible Home Design
- More Than Two Accessible Exits
- Accessible Parking
Outdoor Features
- Balcony
- Patio
- Exterior Lighting
- Wrap Around Porch
Location
- Across the Road from Lake or Ocean
Utilities
- Central Heating and Cooling System
- Tankless Water Heater
- Conventional Septic
- Phone Available
- Cable TV Available
Listing and Financial Details
- Tax Tract Number 95
- Assessor Parcel Number 0600061135
- Seller Considering Concessions
Community Details
Overview
- No Home Owners Association
- Mountainous Community
Recreation
- Fishing
- Water Sports
- Horse Trails
- Hiking Trails
- Bike Trail
Security
- Card or Code Access
Map
Home Values in the Area
Average Home Value in this Area
Tax History
| Year | Tax Paid | Tax Assessment Tax Assessment Total Assessment is a certain percentage of the fair market value that is determined by local assessors to be the total taxable value of land and additions on the property. | Land | Improvement |
|---|---|---|---|---|
| 2024 | $8,587 | $781,952 | $273,409 | $508,543 |
| 2023 | $7,936 | $716,763 | $268,048 | $448,715 |
| 2022 | $6,268 | $595,175 | $262,793 | $332,382 |
| 2021 | $5,249 | $497,247 | $257,641 | $239,606 |
| 2020 | $4,546 | $429,425 | $260,100 | $169,325 |
| 2019 | $3,723 | $357,142 | $137,361 | $219,781 |
| 2018 | $3,660 | $350,140 | $134,668 | $215,472 |
| 2017 | $3,582 | $343,276 | $132,028 | $211,248 |
| 2016 | $3,584 | $336,546 | $129,440 | $207,106 |
| 2015 | $3,546 | $331,493 | $127,497 | $203,996 |
| 2014 | $3,488 | $325,000 | $125,000 | $200,000 |
Property History
| Date | Event | Price | Change | Sq Ft Price |
|---|---|---|---|---|
| 04/27/2025 04/27/25 | For Sale | $1,699,000 | +137.6% | $674 / Sq Ft |
| 04/26/2019 04/26/19 | Sold | $715,000 | -10.6% | $284 / Sq Ft |
| 03/14/2019 03/14/19 | Pending | -- | -- | -- |
| 02/15/2019 02/15/19 | For Sale | $799,900 | +146.1% | $317 / Sq Ft |
| 08/28/2013 08/28/13 | Sold | $325,000 | -9.5% | $129 / Sq Ft |
| 08/09/2013 08/09/13 | Pending | -- | -- | -- |
| 08/06/2013 08/06/13 | For Sale | $359,000 | -- | $142 / Sq Ft |
Deed History
| Date | Type | Sale Price | Title Company |
|---|---|---|---|
| Interfamily Deed Transfer | -- | Priority Title Camerillo | |
| Grant Deed | $715,000 | Priority Title Camarillo | |
| Grant Deed | $575,000 | Chicago Title Company | |
| Grant Deed | $325,000 | Ticor Title Co | |
| Interfamily Deed Transfer | -- | Stewart Title | |
| Interfamily Deed Transfer | -- | None Available |
Mortgage History
| Date | Status | Loan Amount | Loan Type |
|---|---|---|---|
| Open | $572,000 | New Conventional | |
| Previous Owner | $417,000 | New Conventional |
Similar Homes in Ventura, CA
Source: Ventura County Regional Data Share
MLS Number: V1-29585
APN: 060-0-061-135
- 7057 Sunland Ave
- 6910 San Fernando Ave
- 6746 Ojai Ave
- 8560 Ocean View Dr
- 8105 Buena Fortuna St
- 5500 Casitas Pass Rd
- 5550 Casitas Pass Rd
- 5850 Casitas Pass Rd
- 5518 Rincon Beach Park Dr
- 5208 Casitas Pass Rd
- 7401 Shepard Mesa Rd
- 7130 Gobernador Canyon Rd
- 5344 Rincon Beach Park Dr
- 4620 Casitas Pass Rd
- 0 Gobernador Canyon Rd
- 6180 Via Real Unit 65
- 6180 Via Real Unit 61
- 6180 Via Real Unit 56
- 6180 Via Real Unit 118
- 1240 Bega Way
