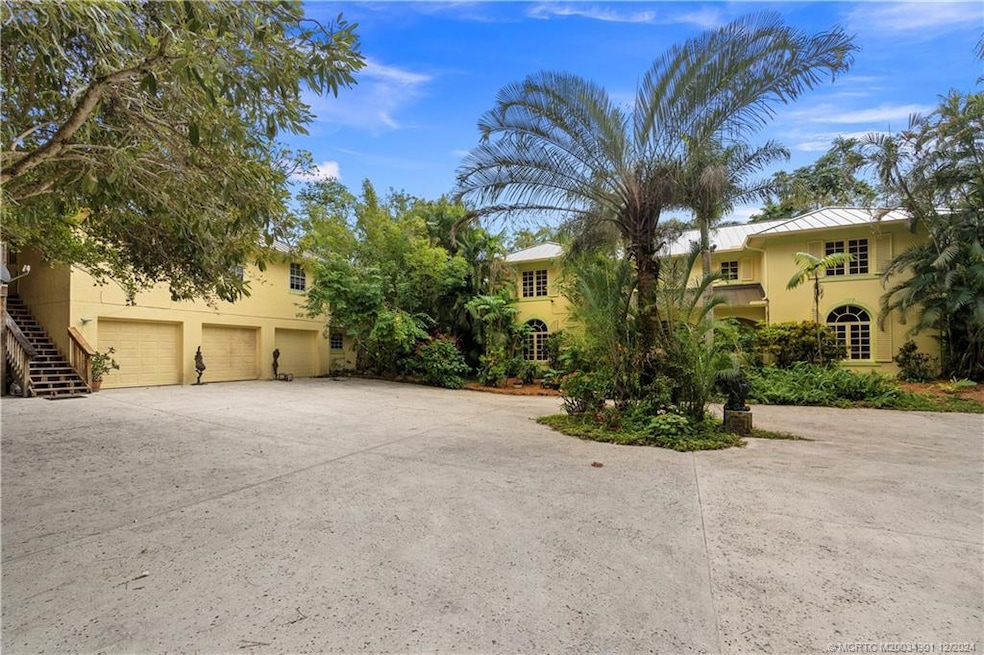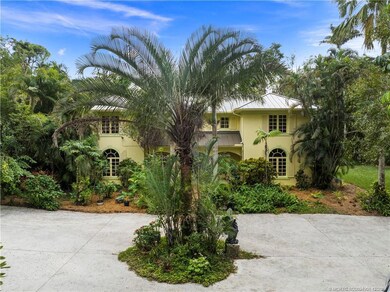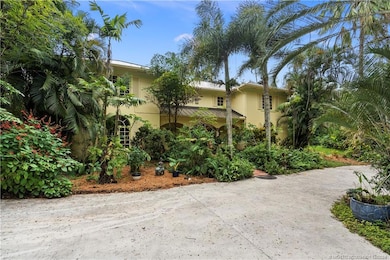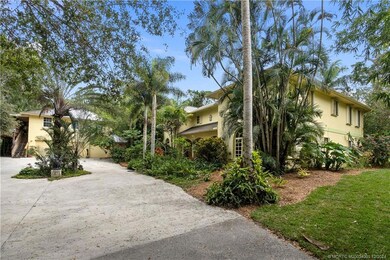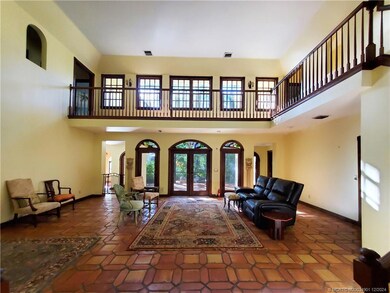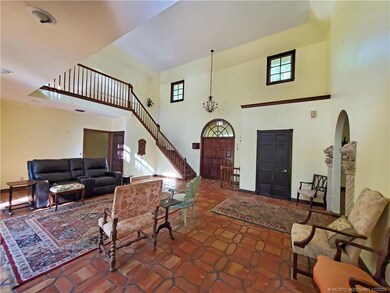
6954 SW Wisteria Terrace Palm City, FL 34990
Highlights
- Guest House
- Concrete Pool
- Deck
- Citrus Grove Elementary School Rated A-
- Gated Community
- Wood Flooring
About This Home
As of February 2025Standing seam metal roof installed 2023. Palm Beach Island meets Palm City Farms! Custom CBS home on 5 lush tropical acres. This 5 bedroom 3.5 bath main home features living room with soaring ceiling, main suite, library, formal dining room, Florida room and updated kitchen on the lower level. Upstairs are 4 large bedrooms and two baths. This home is filled with detail such as antique doors, stained glass, Mexican tile and hardwood floors providing both elegance and easy country living. Above the detached 3 car garage is a 1/1 apartment with full kitchen, living and dining areas, deck and carport below. The pool is heated and screened just a short distance from the house. Recently built utility building is perfect for equipment or can be converted for animals. You will get lost in the abundant tropical landscaping. Both private and close to schools, shopping and highways this estate is perfect for forgetting about everything else and enjoying Florida living at its best!
Last Agent to Sell the Property
Berkshire Hathaway Florida Realty Brokerage Phone: 772-283-2800 License #665096

Co-Listed By
Berkshire Hathaway Florida Realty Brokerage Phone: 772-283-2800 License #629929
Last Buyer's Agent
Berkshire Hathaway Florida Realty Brokerage Phone: 772-283-2800 License #665096

Home Details
Home Type
- Single Family
Est. Annual Taxes
- $8,474
Year Built
- Built in 1992
Lot Details
- 4.93 Acre Lot
- Property fronts a county road
- Landscaped with Trees
Home Design
- Mediterranean Architecture
- Tile Roof
- Concrete Roof
- Concrete Siding
- Block Exterior
- Stucco
Interior Spaces
- 5,362 Sq Ft Home
- 2-Story Property
- Built-In Features
- High Ceiling
- Ceiling Fan
- Shutters
- French Doors
- Formal Dining Room
- Screened Porch
- Garden Views
- Hurricane or Storm Shutters
Kitchen
- Electric Range
- Microwave
- Dishwasher
Flooring
- Wood
- Laminate
- Tile
Bedrooms and Bathrooms
- 5 Bedrooms
- Primary Bedroom on Main
- Split Bedroom Floorplan
Laundry
- Dryer
- Washer
Parking
- 3 Car Detached Garage
- Garage Door Opener
Pool
- Concrete Pool
- Heated In Ground Pool
- Gunite Pool
- Pool Equipment or Cover
Outdoor Features
- Deck
- Patio
- Shed
- Outbuilding
Schools
- Citrus Grove Elementary School
- Hidden Oaks Middle School
- South Fork High School
Utilities
- Central Heating and Cooling System
- 220 Volts
- 110 Volts
- Water Heater
- Water Softener
Additional Features
- Guest House
- Riding Trail
Community Details
Recreation
- Horse Trails
Additional Features
- No Home Owners Association
- Gated Community
Map
Home Values in the Area
Average Home Value in this Area
Property History
| Date | Event | Price | Change | Sq Ft Price |
|---|---|---|---|---|
| 02/28/2025 02/28/25 | Sold | $1,175,000 | -12.3% | $219 / Sq Ft |
| 01/26/2025 01/26/25 | Pending | -- | -- | -- |
| 12/31/2024 12/31/24 | For Sale | $1,340,000 | +14.0% | $250 / Sq Ft |
| 12/30/2024 12/30/24 | Off Market | $1,175,000 | -- | -- |
| 12/02/2024 12/02/24 | Price Changed | $1,340,000 | -0.7% | $250 / Sq Ft |
| 09/03/2024 09/03/24 | Price Changed | $1,350,000 | -2.1% | $252 / Sq Ft |
| 04/29/2024 04/29/24 | Price Changed | $1,379,000 | -7.8% | $257 / Sq Ft |
| 12/16/2022 12/16/22 | For Sale | $1,495,000 | 0.0% | $279 / Sq Ft |
| 11/02/2022 11/02/22 | Pending | -- | -- | -- |
| 06/22/2022 06/22/22 | For Sale | $1,495,000 | -- | $279 / Sq Ft |
Tax History
| Year | Tax Paid | Tax Assessment Tax Assessment Total Assessment is a certain percentage of the fair market value that is determined by local assessors to be the total taxable value of land and additions on the property. | Land | Improvement |
|---|---|---|---|---|
| 2024 | $8,474 | $538,951 | -- | -- |
| 2023 | $8,474 | $523,341 | $0 | $0 |
| 2022 | $8,180 | $508,186 | $0 | $0 |
| 2021 | $9,458 | $564,859 | $0 | $0 |
| 2020 | $9,564 | $570,683 | $0 | $0 |
| 2019 | $9,465 | $558,372 | $0 | $0 |
| 2018 | $9,255 | $549,372 | $0 | $0 |
| 2017 | $8,415 | $538,614 | $0 | $0 |
| 2016 | $9,350 | $572,013 | $0 | $0 |
| 2015 | $6,012 | $390,760 | $0 | $0 |
| 2014 | $6,012 | $388,270 | $0 | $0 |
Mortgage History
| Date | Status | Loan Amount | Loan Type |
|---|---|---|---|
| Previous Owner | $220,000 | Purchase Money Mortgage | |
| Previous Owner | $200,000 | Credit Line Revolving | |
| Previous Owner | $250,000 | Unknown | |
| Previous Owner | $84,000 | Credit Line Revolving |
Deed History
| Date | Type | Sale Price | Title Company |
|---|---|---|---|
| Warranty Deed | $1,175,000 | None Listed On Document | |
| Warranty Deed | $1,175,000 | None Listed On Document | |
| Warranty Deed | $330,000 | Attorney | |
| Interfamily Deed Transfer | $39,500 | Attorney | |
| Deed | $100 | -- | |
| Trustee Deed | $600,000 | -- | |
| Deed | $100 | -- |
Similar Homes in Palm City, FL
Source: Martin County REALTORS® of the Treasure Coast
MLS Number: M20034901
APN: 28-38-40-000-055-00000-1
- 0 SW Martin Hwy Unit R10986399
- 0 SW Martin Hwy Unit R10986361
- 5551 SW Mistletoe Ln
- 5800 SW 62nd Ave
- 5515 SW Ranchito St
- 7370 SW Rattlesnake Run
- 7570 SW Rattlesnake Run
- 7492 SW 40th Terrace
- 7566 SW 39th St
- 9935 SW Citrus Blvd S Unit Lot 2 N
- 5205 SW Honey Terrace
- 3550 SW 75th Ave
- 5004 SW Martin Commons Way
- 6750 SW Pentalago Place
- 6100 SW Pentalago Cir
- 5906 SW Ludlum St
- 5342 SW Sago Palm Terrace
- 3318 SW Loriope Loop
- 5680 SW Pomegranate Way
- 6325 SW Gator Trail
