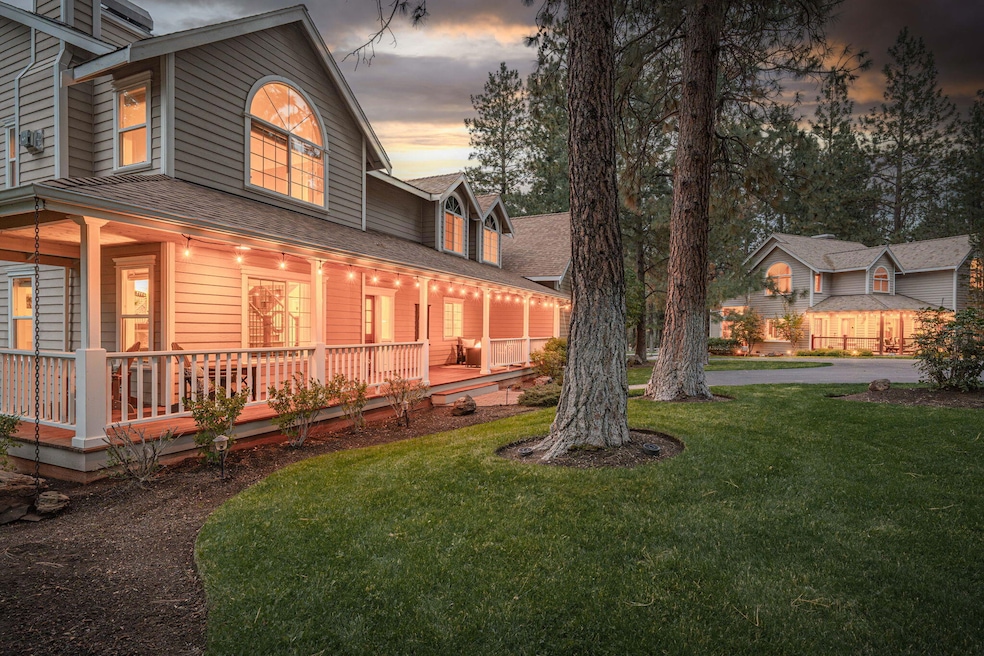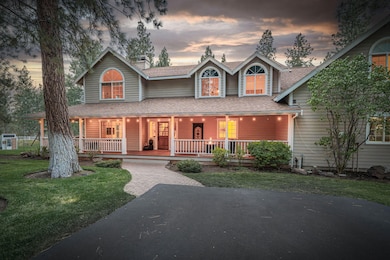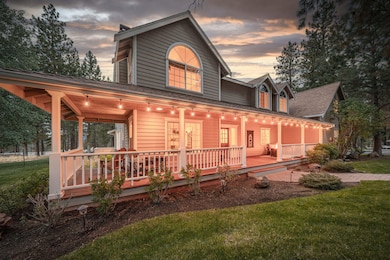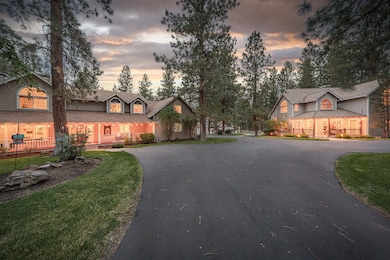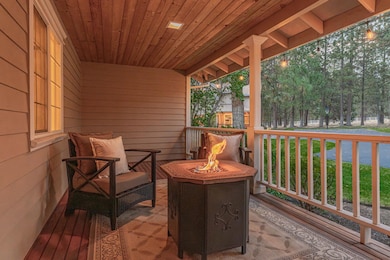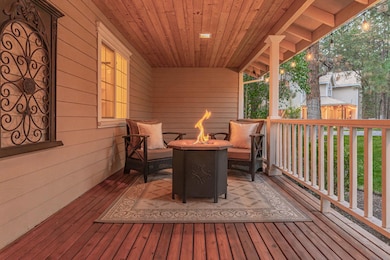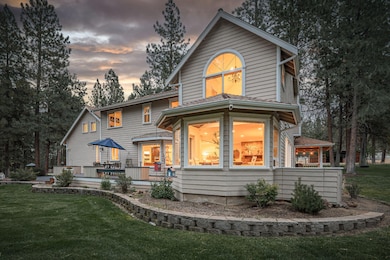
69550 Deer Ridge Rd Sisters, OR 97759
Estimated payment $17,780/month
Highlights
- Guest House
- Barn
- Greenhouse
- Sisters Elementary School Rated A-
- Stables
- Spa
About This Home
CUSTOM ESTATE WITH TWO STUNNING HOMES, NESTLED ON A PRIVATE, GATED 5.85 ACRE LOT WITH MOUNTAIN VIEWS! The beautifully renovated Farmhouse is light filled and spacious. 4,615 sq ft, 5 bedrooms, chefs kitchen with butlers pantry, luxurious primary suite with fireplace and spa like bathroom. The 2,071 sq ft 3 bedroom guest house feels like a mountain retreat, with vaulted open living and gorgeous floor to ceiling stone fireplace for cold winter nights. This rare and unique property is perfect for multigenerational living. Each home has their own separate power supply and septic system. The property features a solar heated in ground salt water pool, hot tub, infrared sauna, a 1,300 sq ft shop, barn w/4 stalls, greenhouse and chicken coop. The setting is idyllic for meeting today's need for the simpler pleasures in life, where nature & space are the new luxury, yet minutes (2.5 miles) from the charming western town of Sisters!
Home Details
Home Type
- Single Family
Est. Annual Taxes
- $12,767
Year Built
- Built in 1992
Lot Details
- 5 Acre Lot
- Poultry Coop
- Fenced
- Drip System Landscaping
- Native Plants
- Corner Lot
- Level Lot
- Front and Back Yard Sprinklers
- Additional Parcels
- Property is zoned RR10, AS, RR10, AS
Parking
- 3 Car Garage
- Workshop in Garage
- Garage Door Opener
- Driveway
- Gated Parking
- RV Access or Parking
Property Views
- Mountain
- Territorial
Home Design
- Northwest Architecture
- Traditional Architecture
- Stem Wall Foundation
- Frame Construction
- Composition Roof
Interior Spaces
- 4,615 Sq Ft Home
- 2-Story Property
- Open Floorplan
- Built-In Features
- Vaulted Ceiling
- Ceiling Fan
- Skylights
- Wood Burning Fireplace
- Propane Fireplace
- Double Pane Windows
- Vinyl Clad Windows
- Bay Window
- Mud Room
- Family Room
- Living Room with Fireplace
- Dining Room
- Home Office
- Bonus Room
- Sauna
Kitchen
- Eat-In Kitchen
- Breakfast Bar
- Oven
- Cooktop with Range Hood
- Microwave
- Dishwasher
- Tile Countertops
- Disposal
Flooring
- Wood
- Carpet
- Tile
Bedrooms and Bathrooms
- 5 Bedrooms
- Fireplace in Primary Bedroom
- Linen Closet
- Walk-In Closet
- Double Vanity
- Hydromassage or Jetted Bathtub
- Bathtub Includes Tile Surround
Laundry
- Laundry Room
- Dryer
- Washer
Home Security
- Surveillance System
- Carbon Monoxide Detectors
- Fire and Smoke Detector
Eco-Friendly Details
- Solar owned by seller
- Solar Heating System
- Sprinklers on Timer
Pool
- Spa
- Outdoor Pool
Outdoor Features
- Deck
- Enclosed patio or porch
- Greenhouse
- Separate Outdoor Workshop
- Shed
- Storage Shed
Schools
- Sisters Elementary School
- Sisters Middle School
- Sisters High School
Horse Facilities and Amenities
- Horse Stalls
- Stables
Utilities
- Forced Air Heating and Cooling System
- Heating System Uses Propane
- Heating System Uses Wood
- Heat Pump System
- Well
- Water Heater
- Septic Tank
- Cable TV Available
Additional Features
- Guest House
- Barn
Listing and Financial Details
- Legal Lot and Block 1 / 1
- Assessor Parcel Number 135675
Community Details
Overview
- No Home Owners Association
- Indian Ford Meadows Subdivision
Recreation
- Trails
Map
Home Values in the Area
Average Home Value in this Area
Tax History
| Year | Tax Paid | Tax Assessment Tax Assessment Total Assessment is a certain percentage of the fair market value that is determined by local assessors to be the total taxable value of land and additions on the property. | Land | Improvement |
|---|---|---|---|---|
| 2024 | $13,139 | $873,280 | -- | -- |
| 2023 | $12,767 | $847,860 | $0 | $0 |
| 2022 | $11,766 | $799,200 | $0 | $0 |
| 2021 | $11,831 | $775,930 | $0 | $0 |
| 2020 | $11,229 | $775,930 | $0 | $0 |
| 2019 | $10,959 | $729,130 | $0 | $0 |
| 2018 | $10,604 | $707,900 | $0 | $0 |
| 2017 | $10,276 | $687,290 | $0 | $0 |
Property History
| Date | Event | Price | Change | Sq Ft Price |
|---|---|---|---|---|
| 09/13/2024 09/13/24 | For Sale | $2,995,000 | +5.1% | $649 / Sq Ft |
| 11/30/2021 11/30/21 | Sold | $2,850,000 | -4.9% | $618 / Sq Ft |
| 10/08/2021 10/08/21 | Pending | -- | -- | -- |
| 09/02/2021 09/02/21 | For Sale | $2,998,000 | +334.5% | $650 / Sq Ft |
| 03/15/2013 03/15/13 | Sold | $690,000 | -23.3% | $118 / Sq Ft |
| 03/01/2013 03/01/13 | Pending | -- | -- | -- |
| 03/01/2012 03/01/12 | For Sale | $899,900 | -- | $154 / Sq Ft |
Deed History
| Date | Type | Sale Price | Title Company |
|---|---|---|---|
| Warranty Deed | $2,850,000 | First American Title | |
| Interfamily Deed Transfer | -- | Accommodation | |
| Warranty Deed | $690,000 | Western Title & Escrow | |
| Warranty Deed | $1,750,000 | Western Title & Escrow Co |
Mortgage History
| Date | Status | Loan Amount | Loan Type |
|---|---|---|---|
| Open | $2,280,000 | New Conventional | |
| Previous Owner | $300,000 | New Conventional | |
| Previous Owner | $1,000,000 | Unknown | |
| Previous Owner | $650,000 | Credit Line Revolving |
Similar Homes in Sisters, OR
Source: Southern Oregon MLS
MLS Number: 220189781
APN: 135675
- 69871 W Meadow Pkwy
- 69856 Camp Polk Rd
- 69223 Crooked Horseshoe Rd
- 230 E Diamond Peak Ave Unit 32
- 1151 N Jantzen Ct
- 271 E Diamond Peak Ave
- 69015 Barclay Ct
- 1095 N Lavender Ln
- 131 W Clearpine Dr
- 68995 Barclay Ct
- 141 W Clearpine Dr
- 69027 Bay Place
- 69877 California Trail
- 191 W Clearpine Dr
- 242 W Lundgren Mill Dr
- 0 Lots A and C Unit 24044762
- 16440 Fair Mile Rd
- 1104 E Horse Back Trail
- 995 E Horse Back Trail
- 514 Sisters Park Dr Unit 101
