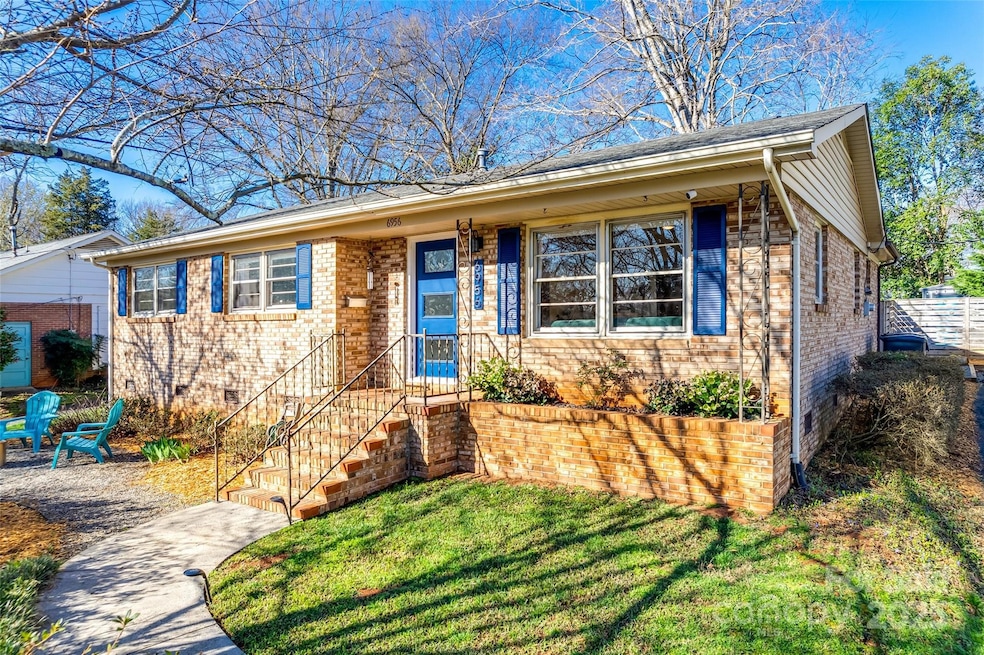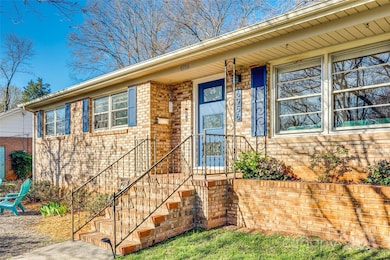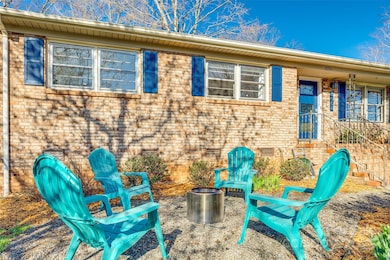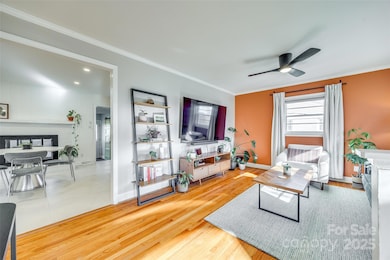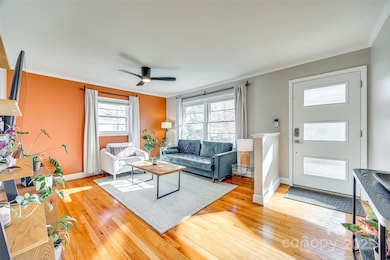
6956 Oakstone Place Charlotte, NC 28210
Starmount Forest NeighborhoodEstimated payment $3,315/month
Highlights
- Hot Property
- Fireplace in Kitchen
- Wooded Lot
- South Mecklenburg High School Rated A-
- Deck
- Mud Room
About This Home
Welcome to your mid-century modern gem in the coveted Starmount neighborhood! This move-in-ready ranch is a rare two-bath find bursting with character and style. A stunning see-thru gas fireplace connects a bright kitchen/dining area with a cozy den, boasting freshly remodeled kitchen and dining area floors. The updated kitchen dazzles with new cabinets, countertops, an undermount sink, bright backsplash, and exquisite tile flooring. Enjoy fast light rail access to Uptown Charlotte, scenic strolls along Little Sugar Creek Greenway, or join the local Starclaire Swim Club. Outdoors, relax in a lush gardener’s yard featuring a deck with overhead string lights, stone pavers, a charming patio framed by perennial plants, and a cozy firepit area. Additional highlights include a spacious laundry/mudroom entrance, a fully remodeled 2nd full bath, gas range, newer tankless water heater, and a quiet Bosch dishwasher. Your perfect home awaits!
Listing Agent
ProStead Realty Brokerage Email: steve@stevesellscharlotte.com License #118779

Home Details
Home Type
- Single Family
Est. Annual Taxes
- $3,281
Year Built
- Built in 1963
Lot Details
- Privacy Fence
- Wood Fence
- Back Yard Fenced
- Wooded Lot
- Property is zoned N1-B
Home Design
- Brick Exterior Construction
- Vinyl Siding
Interior Spaces
- 1,441 Sq Ft Home
- 1-Story Property
- See Through Fireplace
- Gas Fireplace
- Mud Room
- Crawl Space
Kitchen
- Breakfast Bar
- Gas Range
- Microwave
- ENERGY STAR Qualified Refrigerator
- ENERGY STAR Qualified Dishwasher
- Kitchen Island
- Fireplace in Kitchen
Bedrooms and Bathrooms
- 3 Main Level Bedrooms
- 2 Full Bathrooms
Laundry
- ENERGY STAR Qualified Dryer
- ENERGY STAR Qualified Washer
Parking
- Driveway
- 4 Open Parking Spaces
Outdoor Features
- Deck
- Fire Pit
- Shed
- Front Porch
Utilities
- Central Heating and Cooling System
- Cable TV Available
Community Details
- Starmount Subdivision
Listing and Financial Details
- Assessor Parcel Number 173-175-12
Map
Home Values in the Area
Average Home Value in this Area
Tax History
| Year | Tax Paid | Tax Assessment Tax Assessment Total Assessment is a certain percentage of the fair market value that is determined by local assessors to be the total taxable value of land and additions on the property. | Land | Improvement |
|---|---|---|---|---|
| 2023 | $3,281 | $428,300 | $195,000 | $233,300 |
| 2022 | $2,793 | $276,400 | $125,000 | $151,400 |
| 2021 | $2,782 | $276,400 | $125,000 | $151,400 |
| 2020 | $2,774 | $276,400 | $125,000 | $151,400 |
| 2019 | $2,759 | $276,400 | $125,000 | $151,400 |
| 2018 | $2,106 | $154,900 | $60,000 | $94,900 |
| 2017 | $2,068 | $154,900 | $60,000 | $94,900 |
| 2016 | $2,059 | $154,900 | $60,000 | $94,900 |
| 2015 | $2,047 | $154,900 | $60,000 | $94,900 |
| 2014 | $2,126 | $158,700 | $60,000 | $98,700 |
Property History
| Date | Event | Price | Change | Sq Ft Price |
|---|---|---|---|---|
| 04/09/2025 04/09/25 | Price Changed | $545,000 | -0.9% | $378 / Sq Ft |
| 03/21/2025 03/21/25 | For Sale | $550,000 | +27.9% | $382 / Sq Ft |
| 11/09/2022 11/09/22 | Sold | $430,000 | -3.4% | $298 / Sq Ft |
| 10/10/2022 10/10/22 | Pending | -- | -- | -- |
| 09/24/2022 09/24/22 | For Sale | $445,000 | +93.5% | $309 / Sq Ft |
| 12/08/2017 12/08/17 | Sold | $230,000 | -4.2% | $161 / Sq Ft |
| 10/17/2017 10/17/17 | Pending | -- | -- | -- |
| 10/02/2017 10/02/17 | For Sale | $240,000 | -- | $168 / Sq Ft |
Deed History
| Date | Type | Sale Price | Title Company |
|---|---|---|---|
| Warranty Deed | -- | -- | |
| Warranty Deed | $230,000 | None Available | |
| Warranty Deed | $113,000 | None Available | |
| Interfamily Deed Transfer | -- | None Available | |
| Warranty Deed | $163,000 | None Available | |
| Warranty Deed | $137,000 | None Available | |
| Special Warranty Deed | $108,000 | -- | |
| Trustee Deed | $116,805 | -- | |
| Warranty Deed | $130,000 | -- | |
| Warranty Deed | $104,000 | -- |
Mortgage History
| Date | Status | Loan Amount | Loan Type |
|---|---|---|---|
| Open | $150,000 | New Conventional | |
| Previous Owner | $200,000 | New Conventional | |
| Previous Owner | $20,700 | New Conventional | |
| Previous Owner | $110,953 | FHA | |
| Previous Owner | $161,150 | FHA | |
| Previous Owner | $123,300 | Purchase Money Mortgage | |
| Previous Owner | $96,390 | Adjustable Rate Mortgage/ARM | |
| Previous Owner | $132,900 | Purchase Money Mortgage | |
| Previous Owner | $97,850 | Purchase Money Mortgage |
About the Listing Agent

Your home is often your largest asset in your financial portfolio. I work hard to serve and advise my clients, so that they make the best decisions in their real estate buying and selling activities! When making big moves, hire the right advisor to fight for you!
After spending over a decade in corporate sales and marketing, ultimately selling one of his businesses to a Forbes Billionaire, Steve transitioned his career to focus on his true passion, which is real estate.
Steve's
Steven's Other Listings
Source: Canopy MLS (Canopy Realtor® Association)
MLS Number: 4232957
APN: 173-175-12
- 7009 Wrentree Dr
- 7037 Wrentree Dr
- 7124 Brynhurst Dr
- 7024 Rockledge Dr
- 1532 Starbrook Dr
- 2429 Sugar Mill Rd
- 7101 Ridgebrook Dr
- 2036 Edgewater Dr
- 1346 Hill Rd
- 2710 Goneaway Rd
- 9914 Ainslie Downs St
- 1711 Brookdale Ave
- 9804 Ainslie Downs St
- 6514 Highwood Place
- 9710 Ainslie Downs St
- 1129 Doveridge St
- 2815 Burnt Mill Rd
- 9108 Ainslie Downs St
- 9115 Bluefield St
- 2059 Lennox Square Rd
