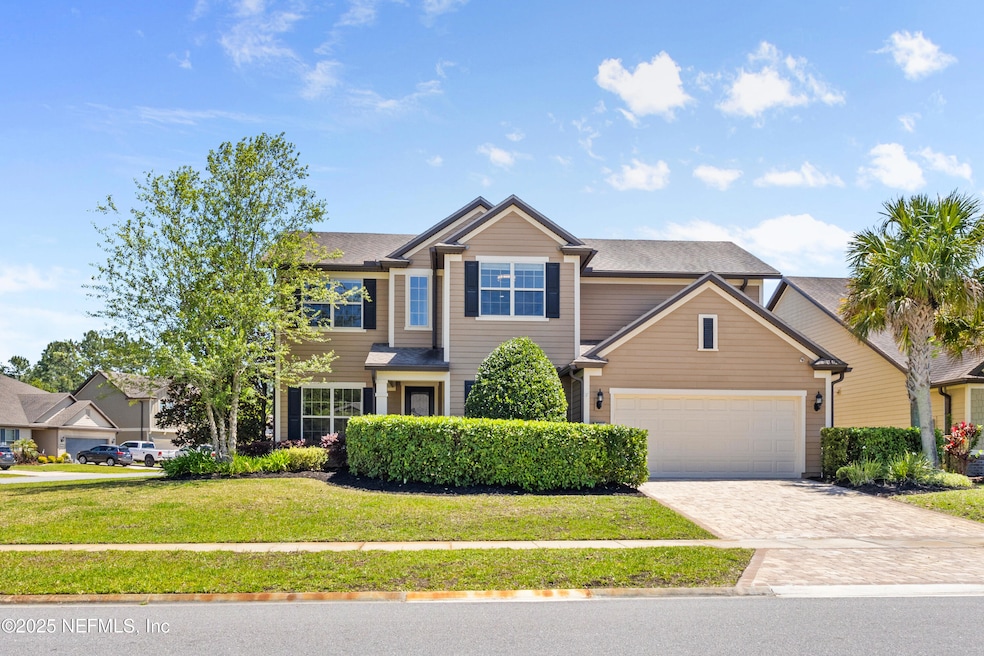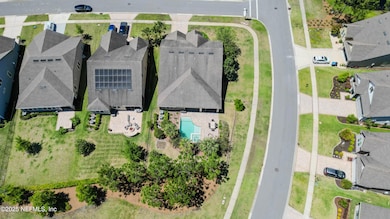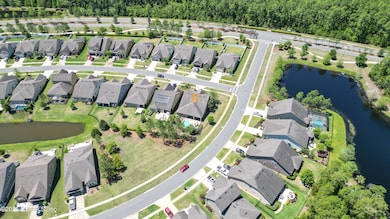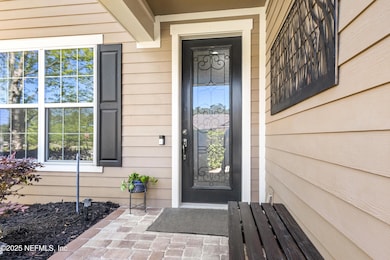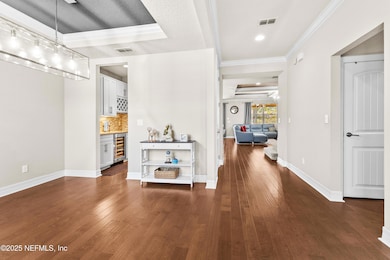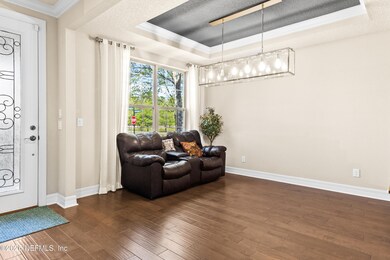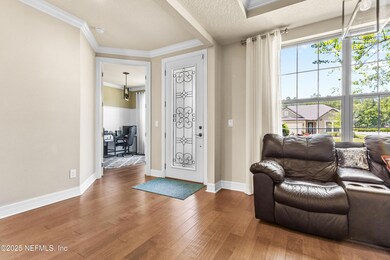
696 Broomsedge Cir St. Augustine, FL 32095
Beacon Lake NeighborhoodEstimated payment $5,465/month
Highlights
- Fitness Center
- Traditional Architecture
- Loft
- Ocean Palms Elementary School Rated A
- Wood Flooring
- Breakfast Area or Nook
About This Home
Experience luxury living at 696 Broomsedge Circle, a stunning former Pulte model home where elegance meets functionality. Upon entering, the sophisticated dining room with tray ceilings and adjacent butler's pantry sets the tone for effortless entertaining.The chef's kitchen is a culinary haven, boasting extensive cabinetry, KitchenAid appliances, and a walk-in pantry. Enjoy morning coffee at the breakfast table overlooking the serene pool and garden views.The open gathering room features coffered ceilings, while the dedicated office provides a quiet space for work or relaxation. The primary suite is a private oasis, complete with artful board and batten walls and stunning views.The resort-style outdoor space is perfect for relaxation and entertainment, featuring a saltwater gunite pool, tanning shelf, hydro-massage spa, and fire pit.
Home Details
Home Type
- Single Family
Est. Annual Taxes
- $6,828
Year Built
- Built in 2017
Lot Details
- 0.25 Acre Lot
- West Facing Home
- Wrought Iron Fence
- Back Yard Fenced
HOA Fees
- $101 Monthly HOA Fees
Parking
- 2 Car Attached Garage
- Garage Door Opener
Home Design
- Traditional Architecture
- Wood Frame Construction
Interior Spaces
- 3,589 Sq Ft Home
- 2-Story Property
- Ceiling Fan
- Entrance Foyer
- Living Room
- Loft
- Fire and Smoke Detector
Kitchen
- Breakfast Area or Nook
- Eat-In Kitchen
- Breakfast Bar
- Butlers Pantry
- Electric Oven
- Gas Range
- Microwave
- Dishwasher
- Kitchen Island
- Disposal
Flooring
- Wood
- Carpet
- Tile
Bedrooms and Bathrooms
- 4 Bedrooms
- Walk-In Closet
- Jack-and-Jill Bathroom
- Shower Only
Laundry
- Laundry on lower level
- Dryer
- Front Loading Washer
Pool
- Saltwater Pool
Schools
- Lakeside Academy Elementary School
- Alice B. Landrum Middle School
- Beachside High School
Utilities
- Central Heating and Cooling System
- Natural Gas Connected
- Tankless Water Heater
- Water Softener is Owned
Listing and Financial Details
- Assessor Parcel Number 0237132320
Community Details
Overview
- Creekside Subdivision
Recreation
- Fitness Center
- Park
- Jogging Path
Map
Home Values in the Area
Average Home Value in this Area
Tax History
| Year | Tax Paid | Tax Assessment Tax Assessment Total Assessment is a certain percentage of the fair market value that is determined by local assessors to be the total taxable value of land and additions on the property. | Land | Improvement |
|---|---|---|---|---|
| 2024 | $6,762 | $444,962 | -- | -- |
| 2023 | $6,762 | $432,002 | $0 | $0 |
| 2022 | $6,624 | $419,419 | $0 | $0 |
| 2021 | $6,599 | $407,203 | $0 | $0 |
| 2020 | $6,471 | $401,581 | $0 | $0 |
| 2019 | $7,309 | $405,950 | $0 | $0 |
| 2018 | $7,306 | $401,511 | $0 | $0 |
| 2017 | $2,271 | $42,400 | $42,400 | $0 |
Property History
| Date | Event | Price | Change | Sq Ft Price |
|---|---|---|---|---|
| 04/17/2025 04/17/25 | For Sale | $859,000 | +16.1% | $239 / Sq Ft |
| 02/05/2024 02/05/24 | Sold | $740,000 | -4.5% | $205 / Sq Ft |
| 02/04/2024 02/04/24 | Off Market | $775,000 | -- | -- |
| 12/19/2023 12/19/23 | For Sale | $775,000 | +56.6% | $215 / Sq Ft |
| 12/17/2023 12/17/23 | Off Market | $494,990 | -- | -- |
| 12/16/2023 12/16/23 | Off Market | $775,000 | -- | -- |
| 12/05/2023 12/05/23 | Pending | -- | -- | -- |
| 03/29/2019 03/29/19 | Sold | $494,990 | -17.2% | $137 / Sq Ft |
| 03/07/2019 03/07/19 | Pending | -- | -- | -- |
| 03/07/2019 03/07/19 | For Sale | $598,007 | -- | $166 / Sq Ft |
Deed History
| Date | Type | Sale Price | Title Company |
|---|---|---|---|
| Warranty Deed | $740,000 | Cowford Title | |
| Special Warranty Deed | $495,000 | Pgp Title Of Florida Inc | |
| Deed | $159,000 | -- |
Mortgage History
| Date | Status | Loan Amount | Loan Type |
|---|---|---|---|
| Open | $592,000 | New Conventional | |
| Previous Owner | $369,990 | New Conventional |
Similar Homes in the area
Source: realMLS (Northeast Florida Multiple Listing Service)
MLS Number: 2082249
APN: 023713-2320
- 83 Broomsedge Cir
- 689 Broomsedge Cir
- 221 Broomsedge Cir
- 354 Broomsedge Cir
- 285 Switchgrass Rd
- 385 Broomsedge Cir
- 114 Silver Creek Place
- 259 Fellbrook Dr
- 41 Brybar Dr
- 145 Brybar Dr
- 268 Silver Reef Ln
- 167 Brybar Dr
- 95 Hydrilla Ct
- 194 Snowbell Ct
- 259 Sweet Oak Way
- 64 Strobe Ct
- 10695 Old Dixie Hwy
- 386 Whirlwind Place
- 162 Ripple Rd
- 86 Ripple Rd
