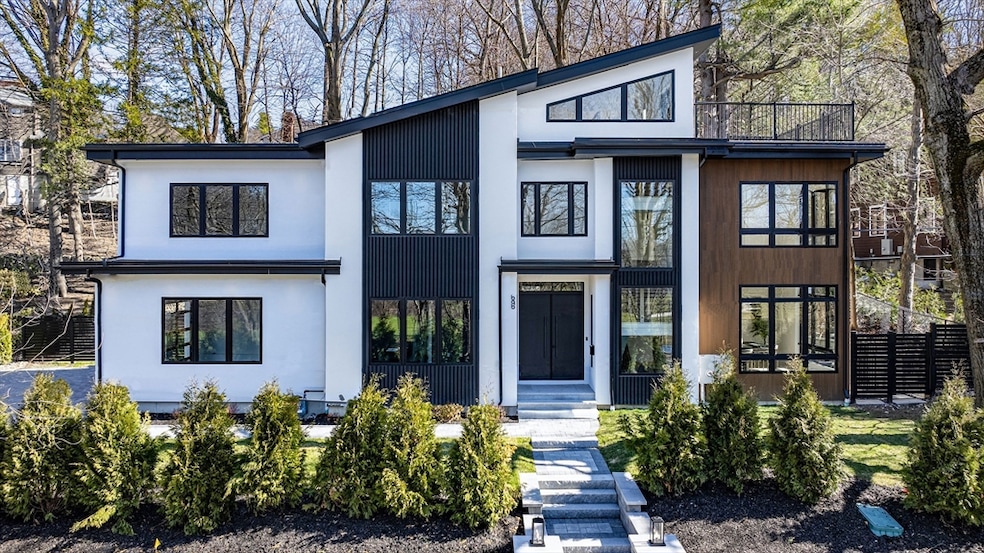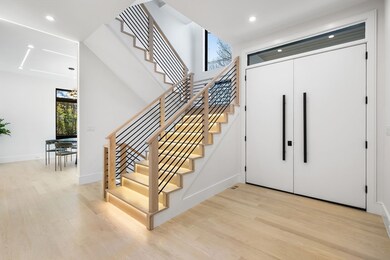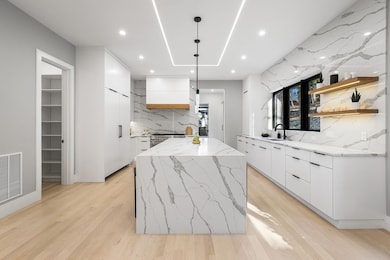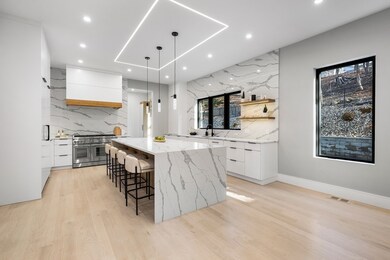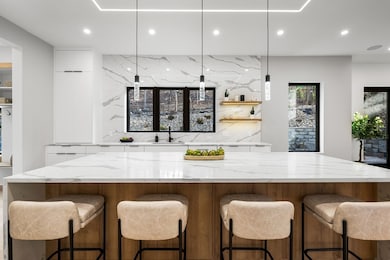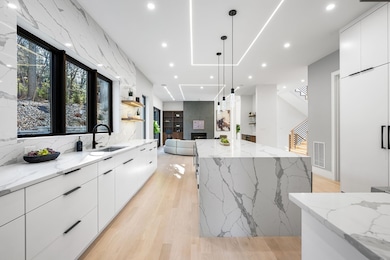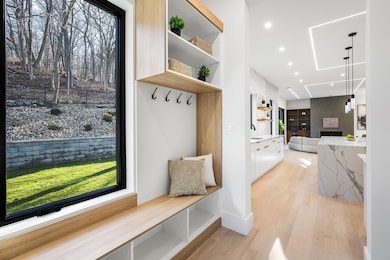
696 Dedham St Newton Center, MA 02459
Oak Hill NeighborhoodHighlights
- Scenic Views
- Contemporary Architecture
- 1 Fireplace
- Memorial Spaulding Elementary School Rated A
- Property is near public transit
- No HOA
About This Home
As of June 2024Elevated elegance awaits you at this new- constuction modern home. Four levels of luxury living built by Newton’s premier builder. Designed for entertaining, the chef's kitchen features Thermador appliances, custom walnut cabinetry with an oversized island perfect for family gatherings. Soaring 10 ft ceilings, expansive dining and a light-filled foyer. Family room with built-ins, study/ first floor en-suite bedroom complete the first floor. The second level has 4 ensuite bedrooms. The primary bedroom has a spa bathroom with soaking tub, two walk in closets and a deck. The upper level is ideal for sitting/study area and roof deck with sunset views of the golf course across the street. The lower level features a sitting area with a wet bar, bedroom and bonus spaces perfect for a movie theater/gym. 2 car heated garage. Close proxmity to schools, highways and minutes to downtown Boston/Logan airport. This one is not to be missed.
Home Details
Home Type
- Single Family
Year Built
- Built in 2023
Lot Details
- 10,390 Sq Ft Lot
- Property is zoned SR2
Parking
- 2 Car Garage
Home Design
- Contemporary Architecture
- Concrete Perimeter Foundation
Interior Spaces
- 6,000 Sq Ft Home
- 1 Fireplace
- Scenic Vista Views
Bedrooms and Bathrooms
- 5 Bedrooms
Finished Basement
- Walk-Out Basement
- Basement Fills Entire Space Under The House
- Sump Pump
Location
- Property is near public transit
Schools
- Mem Spaulding Elementary School
- Oak Hill Middle School
- South High School
Utilities
- Central Air
- Hydro-Air Heating System
Community Details
- No Home Owners Association
Listing and Financial Details
- Assessor Parcel Number S:82 B:015 L:0001,706137
Map
Home Values in the Area
Average Home Value in this Area
Property History
| Date | Event | Price | Change | Sq Ft Price |
|---|---|---|---|---|
| 06/03/2024 06/03/24 | Sold | $3,450,000 | -1.3% | $575 / Sq Ft |
| 03/28/2024 03/28/24 | Pending | -- | -- | -- |
| 03/19/2024 03/19/24 | For Sale | $3,495,000 | +293.1% | $583 / Sq Ft |
| 11/20/2014 11/20/14 | Sold | $889,000 | 0.0% | $295 / Sq Ft |
| 10/20/2014 10/20/14 | Pending | -- | -- | -- |
| 09/24/2014 09/24/14 | Off Market | $889,000 | -- | -- |
| 09/18/2014 09/18/14 | For Sale | $889,000 | +19.2% | $295 / Sq Ft |
| 10/31/2012 10/31/12 | Sold | $746,000 | -0.4% | $248 / Sq Ft |
| 09/05/2012 09/05/12 | Price Changed | $749,000 | -3.2% | $249 / Sq Ft |
| 08/10/2012 08/10/12 | Price Changed | $774,000 | -3.1% | $257 / Sq Ft |
| 07/20/2012 07/20/12 | Price Changed | $799,000 | -3.6% | $265 / Sq Ft |
| 06/29/2012 06/29/12 | Price Changed | $829,000 | -5.3% | $275 / Sq Ft |
| 06/18/2012 06/18/12 | Price Changed | $875,000 | -5.4% | $290 / Sq Ft |
| 06/06/2012 06/06/12 | For Sale | $925,000 | +130.1% | $307 / Sq Ft |
| 01/17/2012 01/17/12 | Sold | $402,000 | -33.0% | $178 / Sq Ft |
| 12/05/2011 12/05/11 | Pending | -- | -- | -- |
| 11/22/2011 11/22/11 | For Sale | $600,000 | -- | $266 / Sq Ft |
Tax History
| Year | Tax Paid | Tax Assessment Tax Assessment Total Assessment is a certain percentage of the fair market value that is determined by local assessors to be the total taxable value of land and additions on the property. | Land | Improvement |
|---|---|---|---|---|
| 2025 | $27,431 | $2,799,100 | $992,500 | $1,806,600 |
| 2024 | $11,668 | $1,195,500 | $963,600 | $231,900 |
| 2023 | $12,359 | $1,214,000 | $746,700 | $467,300 |
| 2022 | $11,826 | $1,124,100 | $691,400 | $432,700 |
| 2021 | $11,411 | $1,060,500 | $652,300 | $408,200 |
| 2020 | $11,072 | $1,060,500 | $652,300 | $408,200 |
| 2019 | $10,759 | $1,029,600 | $633,300 | $396,300 |
| 2018 | $10,381 | $959,400 | $579,200 | $380,200 |
| 2017 | $10,065 | $905,100 | $546,400 | $358,700 |
| 2016 | $9,491 | $834,000 | $510,700 | $323,300 |
| 2015 | $9,049 | $779,400 | $477,300 | $302,100 |
Mortgage History
| Date | Status | Loan Amount | Loan Type |
|---|---|---|---|
| Open | $2,760,000 | Purchase Money Mortgage | |
| Closed | $2,760,000 | Purchase Money Mortgage | |
| Closed | $2,166,000 | Purchase Money Mortgage | |
| Closed | $724,500 | Stand Alone Refi Refinance Of Original Loan | |
| Previous Owner | $711,200 | Purchase Money Mortgage | |
| Previous Owner | $100,000 | No Value Available | |
| Previous Owner | $596,800 | Purchase Money Mortgage |
Deed History
| Date | Type | Sale Price | Title Company |
|---|---|---|---|
| Quit Claim Deed | -- | -- | |
| Not Resolvable | $889,000 | -- | |
| Not Resolvable | $746,000 | -- | |
| Warranty Deed | $402,000 | -- | |
| Warranty Deed | $402,000 | -- | |
| Deed | $4,506 | -- | |
| Foreclosure Deed | $567,000 | -- | |
| Deed | $638,000 | -- | |
| Deed | $289,500 | -- | |
| Warranty Deed | $402,000 | -- | |
| Deed | $4,506 | -- | |
| Foreclosure Deed | $567,000 | -- | |
| Deed | $638,000 | -- | |
| Deed | $289,500 | -- |
Similar Homes in the area
Source: MLS Property Information Network (MLS PIN)
MLS Number: 73213626
APN: NEWT-000082-000015-000001
