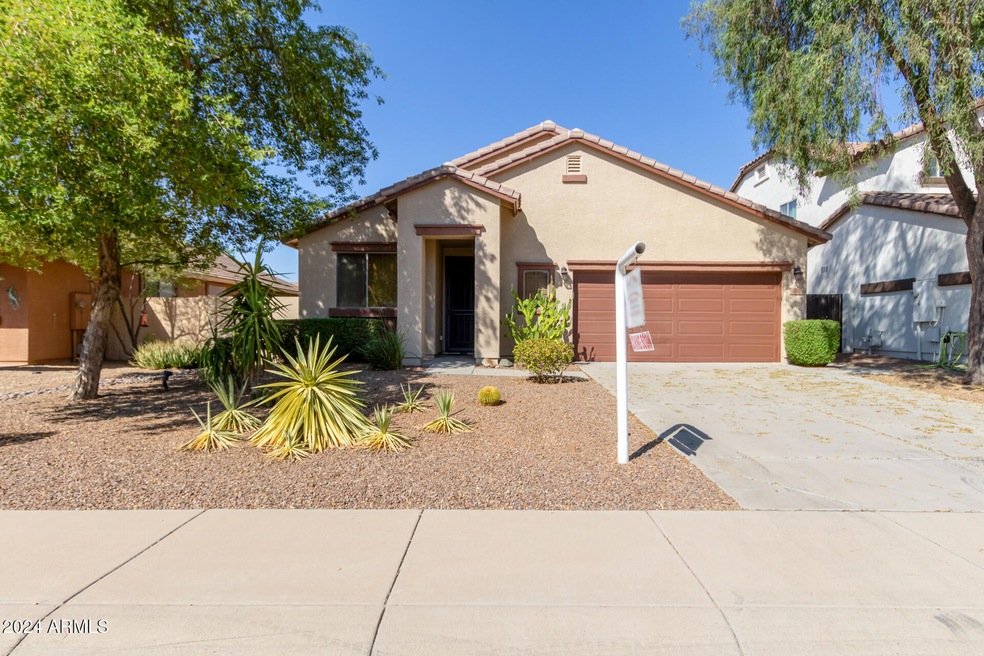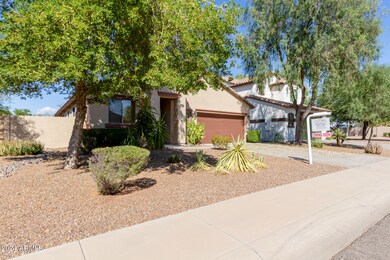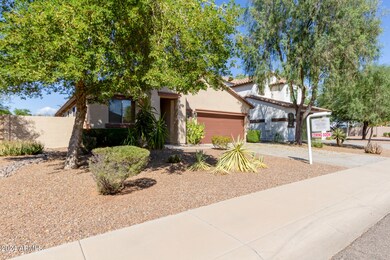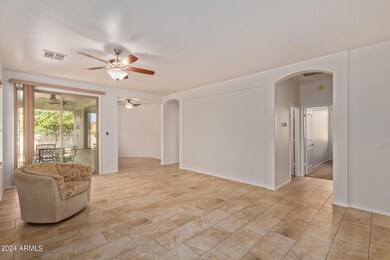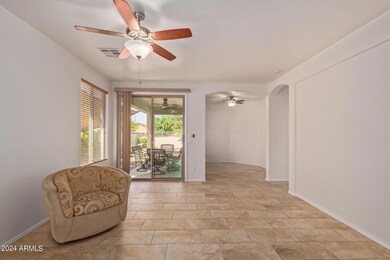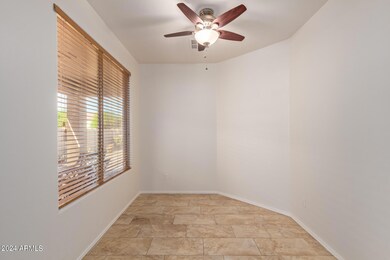
696 E Trellis Rd San Tan Valley, AZ 85140
Highlights
- Covered patio or porch
- Eat-In Kitchen
- Dual Vanity Sinks in Primary Bathroom
- 2 Car Direct Access Garage
- Double Pane Windows
- Refrigerated Cooling System
About This Home
As of January 2025BACK ON MARKET! Buyer couldn't remove contingency! Welcome Home! This north facing home has been lovingly cared for and it shows! Enter in the foyer into the kitchen and great room. 3 bedroom with 2 full bathrooms, plus a den/office! The home has new exterior (HOA Approved!) and interior paint. Newer HVAC from 2019 which includes LENNOX AIR SCRUBBER! Water heater installed Jan 2023. Enjoy evenings on the back patio. Back view fence to a common area. Buyers to verify all pertinent facts and figures.
Home Details
Home Type
- Single Family
Est. Annual Taxes
- $1,289
Year Built
- Built in 2008
Lot Details
- 6,596 Sq Ft Lot
- Desert faces the front and back of the property
- Partially Fenced Property
- Block Wall Fence
- Front and Back Yard Sprinklers
HOA Fees
- $110 Monthly HOA Fees
Parking
- 2 Car Direct Access Garage
- Garage Door Opener
Home Design
- Wood Frame Construction
- Tile Roof
- Stucco
Interior Spaces
- 1,629 Sq Ft Home
- 1-Story Property
- Ceiling height of 9 feet or more
- Double Pane Windows
Kitchen
- Eat-In Kitchen
- Built-In Microwave
- Laminate Countertops
Flooring
- Carpet
- Tile
Bedrooms and Bathrooms
- 3 Bedrooms
- Primary Bathroom is a Full Bathroom
- 2 Bathrooms
- Dual Vanity Sinks in Primary Bathroom
- Bathtub With Separate Shower Stall
Utilities
- Refrigerated Cooling System
- Heating System Uses Natural Gas
- Water Softener
- Cable TV Available
Additional Features
- No Interior Steps
- Covered patio or porch
Listing and Financial Details
- Tax Lot 14
- Assessor Parcel Number 104-24-114
Community Details
Overview
- Association fees include ground maintenance, trash
- Legacy Community Association, Phone Number (480) 347-1900
- Built by MARACAY
- Trailside Subdivision, Pinetop Floorplan
Recreation
- Community Playground
- Bike Trail
Map
Home Values in the Area
Average Home Value in this Area
Property History
| Date | Event | Price | Change | Sq Ft Price |
|---|---|---|---|---|
| 01/22/2025 01/22/25 | Sold | $370,000 | -1.2% | $227 / Sq Ft |
| 12/21/2024 12/21/24 | Pending | -- | -- | -- |
| 11/05/2024 11/05/24 | Price Changed | $374,500 | -1.4% | $230 / Sq Ft |
| 10/22/2024 10/22/24 | Price Changed | $379,900 | -2.6% | $233 / Sq Ft |
| 10/09/2024 10/09/24 | For Sale | $389,900 | +178.7% | $239 / Sq Ft |
| 03/28/2014 03/28/14 | Sold | $139,900 | 0.0% | $86 / Sq Ft |
| 03/03/2014 03/03/14 | Pending | -- | -- | -- |
| 02/25/2014 02/25/14 | Price Changed | $139,900 | -3.3% | $86 / Sq Ft |
| 02/21/2014 02/21/14 | Price Changed | $144,700 | -0.1% | $89 / Sq Ft |
| 02/14/2014 02/14/14 | Price Changed | $144,800 | -0.1% | $89 / Sq Ft |
| 01/30/2014 01/30/14 | Price Changed | $144,900 | -3.1% | $89 / Sq Ft |
| 01/24/2014 01/24/14 | Price Changed | $149,600 | -0.1% | $92 / Sq Ft |
| 01/02/2014 01/02/14 | Price Changed | $149,700 | -0.1% | $92 / Sq Ft |
| 12/18/2013 12/18/13 | Price Changed | $149,800 | -0.1% | $92 / Sq Ft |
| 11/13/2013 11/13/13 | Price Changed | $149,900 | -1.4% | $92 / Sq Ft |
| 10/29/2013 10/29/13 | Price Changed | $152,000 | -1.9% | $93 / Sq Ft |
| 10/10/2013 10/10/13 | For Sale | $154,900 | -- | $95 / Sq Ft |
Tax History
| Year | Tax Paid | Tax Assessment Tax Assessment Total Assessment is a certain percentage of the fair market value that is determined by local assessors to be the total taxable value of land and additions on the property. | Land | Improvement |
|---|---|---|---|---|
| 2025 | $1,275 | $29,926 | -- | -- |
| 2024 | $1,324 | $33,965 | -- | -- |
| 2023 | $1,289 | $26,679 | $2,800 | $23,879 |
| 2022 | $1,324 | $18,790 | $2,400 | $16,390 |
| 2021 | $1,334 | $16,983 | $0 | $0 |
| 2020 | $1,284 | $16,714 | $0 | $0 |
| 2019 | $1,277 | $14,464 | $0 | $0 |
| 2018 | $1,238 | $13,180 | $0 | $0 |
| 2017 | $1,250 | $13,272 | $0 | $0 |
| 2016 | $1,070 | $12,588 | $1,800 | $10,788 |
| 2014 | $945 | $8,404 | $1,000 | $7,404 |
Mortgage History
| Date | Status | Loan Amount | Loan Type |
|---|---|---|---|
| Open | $270,000 | New Conventional | |
| Previous Owner | $225,000 | Credit Line Revolving | |
| Previous Owner | $127,000 | New Conventional | |
| Previous Owner | $50,000 | Credit Line Revolving | |
| Previous Owner | $50,000 | Credit Line Revolving | |
| Previous Owner | $114,200 | Adjustable Rate Mortgage/ARM | |
| Previous Owner | $111,920 | New Conventional |
Deed History
| Date | Type | Sale Price | Title Company |
|---|---|---|---|
| Warranty Deed | $370,000 | Driggs Title Agency | |
| Warranty Deed | $139,900 | Security Title Agency | |
| Interfamily Deed Transfer | -- | None Available | |
| Interfamily Deed Transfer | -- | First American Title Ins Co | |
| Cash Sale Deed | $126,105 | First American Title Ins Co |
Similar Homes in the area
Source: Arizona Regional Multiple Listing Service (ARMLS)
MLS Number: 6759028
APN: 104-24-114
- 845 E Goldmine Ln
- 535 E Yellow Wood Ave
- 804 E Tee St
- 890 E Tee St
- 40569 N Wedge Dr
- 41201 N Stenson Dr
- 869 E Tee St
- 1051 E Four St
- 40975 N Arbor Ave
- 1036 E Oak Rd
- 41246 N Vine Ave
- 40511 N Birdie St
- 504 E Quentin Ln
- 344 E Goldmine Ct
- 1131 E Catino St
- 41176 N Cambria Dr
- 826 E Impreria St
- 41260 N Salix Dr
- 708 E Volk Ln
- 1409 E Harvest Rd
