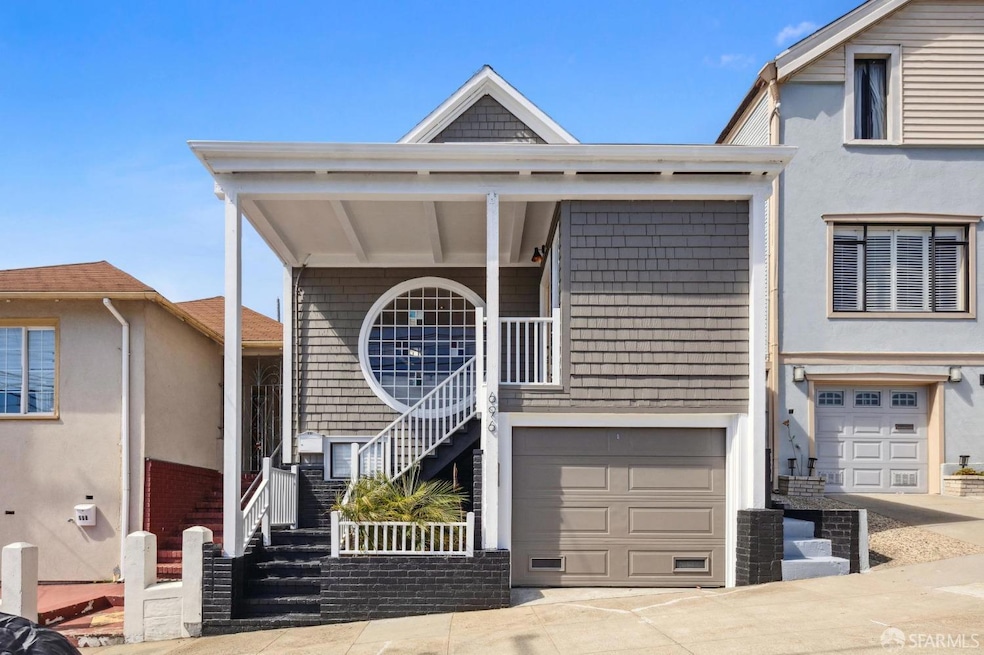
696 Edinburgh St San Francisco, CA 94112
Excelsior NeighborhoodHighlights
- Solar Power System
- Traditional Architecture
- Quartz Countertops
- City View
- Wood Flooring
- 3-minute walk to Excelsior Playground
About This Home
As of November 2024Charismatic energy-efficient Home offers the ideal blend of character, views, and harmonious indoor-outdoor living experience. The main level enjoys cohesively connected Living and Family rooms with the Kitchen and Dining areas that flow onto the adjacent landscaped sunny yard creating the ideal harmonious indoor-outdoor living environment. Fourth bedroom with a renovated bath are comfortably situated on the same level. Top floor generously accommodates 3 bedrooms, all on one level, and a renovated bath. Ground level offers deep one-car garage and plenty of storage space to utilize. Complete with Solar system, seismic structural upgrades, and an amazing curb-appeal. Conveniently located in the sunny Excelsior, minutes to McLaren Park, playgrounds, sport fields, shops, cafes, transit lines, and easy 280/101 freeway access. Great entertainment home not to be missed!
Home Details
Home Type
- Single Family
Est. Annual Taxes
- $13,350
Year Built
- Built in 1908 | Remodeled
Lot Details
- 2,500 Sq Ft Lot
- Security Fence
- Sloped Lot
Home Design
- Traditional Architecture
- Shingle Roof
- Composition Roof
- Wood Siding
- Concrete Perimeter Foundation
Interior Spaces
- 1,835 Sq Ft Home
- Skylights in Kitchen
- Family Room Off Kitchen
- City Views
Kitchen
- Free-Standing Gas Oven
- Range Hood
- Dishwasher
- Quartz Countertops
- Disposal
Flooring
- Wood
- Tile
Bedrooms and Bathrooms
- Primary Bedroom Upstairs
- 2 Full Bathrooms
- Bathtub with Shower
Laundry
- Laundry closet
- Dryer
- Washer
Home Security
- Security Gate
- Carbon Monoxide Detectors
- Fire and Smoke Detector
Parking
- 1 Car Attached Garage
- Enclosed Parking
- Garage Door Opener
- Open Parking
Eco-Friendly Details
- Energy-Efficient Appliances
- Solar Power System
Utilities
- Central Heating
- Heating System Uses Gas
- Baseboard Heating
Listing and Financial Details
- Assessor Parcel Number 6276-020
Map
Home Values in the Area
Average Home Value in this Area
Property History
| Date | Event | Price | Change | Sq Ft Price |
|---|---|---|---|---|
| 11/06/2024 11/06/24 | Sold | $1,525,000 | +17.8% | $831 / Sq Ft |
| 10/09/2024 10/09/24 | Pending | -- | -- | -- |
| 09/27/2024 09/27/24 | For Sale | $1,295,000 | +42.3% | $706 / Sq Ft |
| 06/16/2015 06/16/15 | Sold | $910,000 | 0.0% | $561 / Sq Ft |
| 05/20/2015 05/20/15 | Pending | -- | -- | -- |
| 05/02/2015 05/02/15 | For Sale | $910,000 | -- | $561 / Sq Ft |
Tax History
| Year | Tax Paid | Tax Assessment Tax Assessment Total Assessment is a certain percentage of the fair market value that is determined by local assessors to be the total taxable value of land and additions on the property. | Land | Improvement |
|---|---|---|---|---|
| 2024 | $13,350 | $1,072,231 | $750,562 | $321,669 |
| 2023 | $13,146 | $1,051,208 | $735,846 | $315,362 |
| 2022 | $12,891 | $1,030,597 | $721,418 | $309,179 |
| 2021 | $12,661 | $1,010,390 | $707,273 | $303,117 |
| 2020 | $12,775 | $1,000,030 | $700,021 | $300,009 |
| 2019 | $12,290 | $980,423 | $686,296 | $294,127 |
| 2018 | $11,877 | $961,200 | $672,840 | $288,360 |
| 2017 | $11,439 | $942,354 | $659,648 | $282,706 |
| 2016 | $11,246 | $923,877 | $646,714 | $277,163 |
| 2015 | $2,239 | $160,173 | $29,197 | $130,976 |
| 2014 | $2,182 | $157,035 | $28,625 | $128,410 |
Mortgage History
| Date | Status | Loan Amount | Loan Type |
|---|---|---|---|
| Open | $1,000,000 | New Conventional | |
| Closed | $1,000,000 | New Conventional | |
| Previous Owner | $638,293 | New Conventional | |
| Previous Owner | $728,000 | New Conventional | |
| Previous Owner | $551,250 | New Conventional | |
| Previous Owner | $232,000 | Credit Line Revolving | |
| Previous Owner | $395,000 | Stand Alone Refi Refinance Of Original Loan | |
| Previous Owner | $150,000 | Credit Line Revolving | |
| Previous Owner | $50,000 | Credit Line Revolving | |
| Previous Owner | $215,000 | Unknown | |
| Previous Owner | $162,000 | Unknown | |
| Previous Owner | $20,000 | Credit Line Revolving |
Deed History
| Date | Type | Sale Price | Title Company |
|---|---|---|---|
| Grant Deed | -- | Wfg National Title Insurance C | |
| Grant Deed | -- | Wfg National Title Insurance C | |
| Interfamily Deed Transfer | -- | Wltic | |
| Interfamily Deed Transfer | -- | None Available | |
| Warranty Deed | -- | None Available | |
| Grant Deed | $910,000 | Chicago Title Company | |
| Grant Deed | -- | None Available | |
| Interfamily Deed Transfer | -- | Financial Title Company | |
| Interfamily Deed Transfer | -- | Financial Title Company | |
| Interfamily Deed Transfer | -- | -- |
Similar Homes in San Francisco, CA
Source: San Francisco Association of REALTORS® MLS
MLS Number: 424052645
APN: 6276-020
