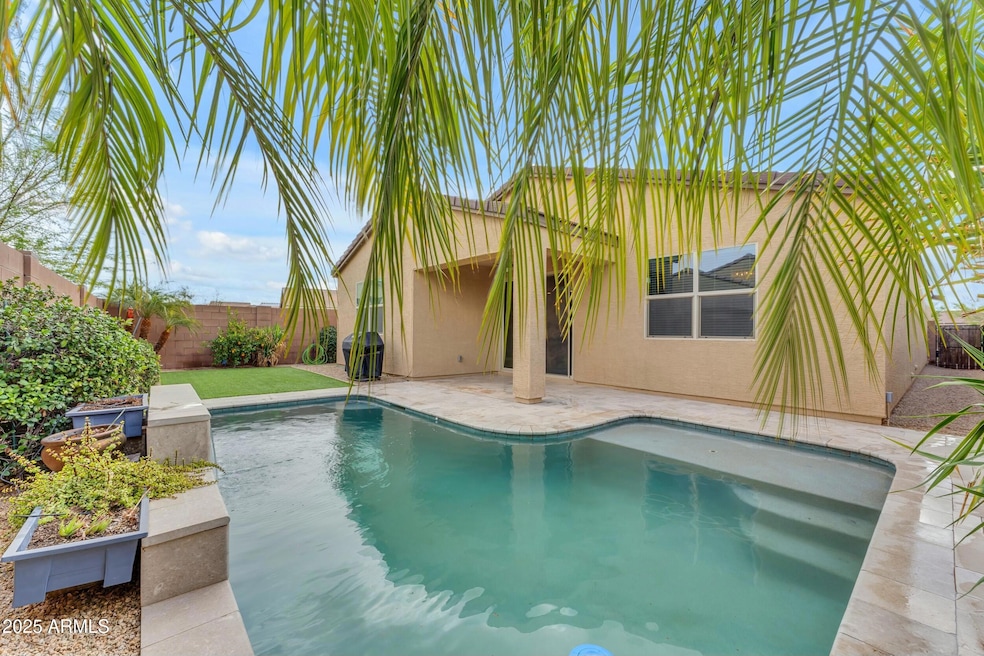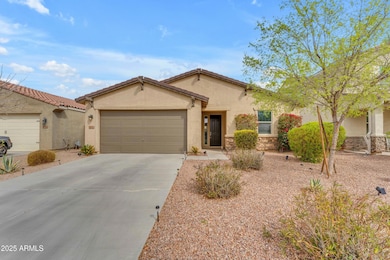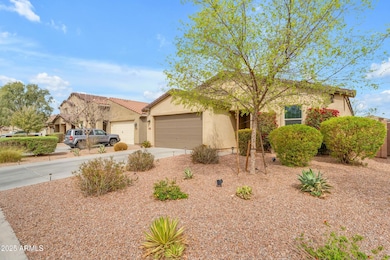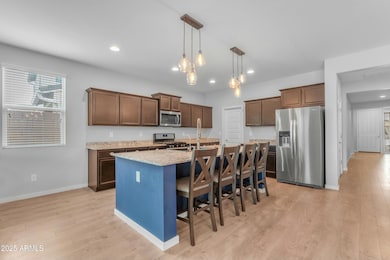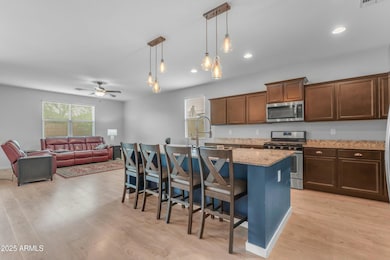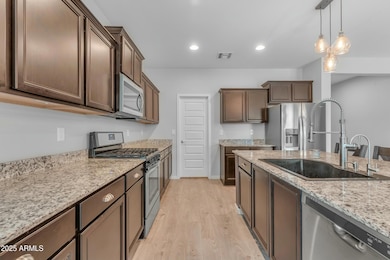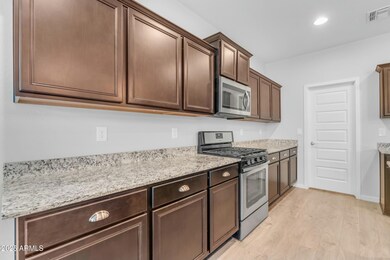
696 Glen Canyon Dr San Tan Valley, AZ 85140
Estimated payment $3,275/month
Highlights
- Private Pool
- Eat-In Kitchen
- Dual Vanity Sinks in Primary Bathroom
- Granite Countertops
- Double Pane Windows
- Cooling Available
About This Home
Welcome to this stunning 4-bedroom, 3-bathroom home in the highly sought-after Parks neighborhood. Spanning 2,315 sq. ft., this thoughtfully designed home offers an open-concept layout perfect for both everyday living and entertaining. The expansive living room flows seamlessly into the formal dining area and gourmet kitchen, which features granite countertops, a gas cooktop, a large island with pendant lighting, and a walk-in pantry. Best of all, all appliances stay with the home! The primary suite is privately split from the other bedrooms, offering a peaceful retreat with a walk-in shower, dual vanities, and a spacious walk-in closet. The two additional bedrooms both include walk-in closets and share a bathroom with dual vanities and a shower/tub combo. The fourth bedroom, located off to the side, is ideal for a home office, guest suite, or den, with its own nearby full bathroom and walk-in shower. Recessed lighting throughout the home enhances its modern and inviting ambiance. Step outside to the perfect backyard oasis, complete with a beautiful pool featuring a water feature, artificial turf, and a covered patio, making it an ideal space for relaxation and entertaining. The garage includes overhead storage, providing extra organization and convenience. Located in The Parks, this home is just minutes from Queen Creek Olive Mill, grocery stores, and a variety of dining options, from sit-down restaurants to quick bites. With a prime location, exceptional layout, and move-in-ready features, this home is a must-see.
Home Details
Home Type
- Single Family
Est. Annual Taxes
- $2,093
Year Built
- Built in 2017
Lot Details
- 5,749 Sq Ft Lot
- Block Wall Fence
- Artificial Turf
- Front and Back Yard Sprinklers
- Sprinklers on Timer
HOA Fees
- $87 Monthly HOA Fees
Parking
- 2 Car Garage
Home Design
- Wood Frame Construction
- Tile Roof
- Stucco
Interior Spaces
- 2,315 Sq Ft Home
- 1-Story Property
- Ceiling Fan
- Double Pane Windows
- Low Emissivity Windows
Kitchen
- Eat-In Kitchen
- Breakfast Bar
- Built-In Microwave
- Kitchen Island
- Granite Countertops
Flooring
- Floors Updated in 2022
- Carpet
- Tile
- Vinyl
Bedrooms and Bathrooms
- 4 Bedrooms
- 3 Bathrooms
- Dual Vanity Sinks in Primary Bathroom
Schools
- Ellsworth Elementary School
- J. O. Combs Middle School
- Combs High School
Utilities
- Cooling Available
- Heating System Uses Natural Gas
- High Speed Internet
- Cable TV Available
Additional Features
- No Interior Steps
- Private Pool
Listing and Financial Details
- Tax Lot 124
- Assessor Parcel Number 104-98-238
Community Details
Overview
- Association fees include ground maintenance
- Aam Llc Association, Phone Number (602) 957-9191
- Built by MERITAGE
- The Parks Parcel B Subdivision
Recreation
- Community Playground
- Bike Trail
Map
Home Values in the Area
Average Home Value in this Area
Tax History
| Year | Tax Paid | Tax Assessment Tax Assessment Total Assessment is a certain percentage of the fair market value that is determined by local assessors to be the total taxable value of land and additions on the property. | Land | Improvement |
|---|---|---|---|---|
| 2025 | $2,093 | $43,557 | -- | -- |
| 2024 | $1,597 | $49,554 | -- | -- |
| 2023 | $2,075 | $41,702 | $4,600 | $37,102 |
| 2022 | $1,597 | $28,390 | $2,875 | $25,515 |
| 2021 | $1,938 | $25,124 | $0 | $0 |
| 2020 | $1,950 | $24,376 | $0 | $0 |
| 2019 | $1,635 | $19,807 | $0 | $0 |
| 2018 | $1,484 | $1,200 | $0 | $0 |
| 2017 | $135 | $1,200 | $0 | $0 |
| 2016 | $116 | $1,200 | $1,200 | $0 |
| 2014 | -- | $800 | $800 | $0 |
Property History
| Date | Event | Price | Change | Sq Ft Price |
|---|---|---|---|---|
| 03/20/2025 03/20/25 | For Sale | $540,000 | -9.4% | $233 / Sq Ft |
| 03/01/2022 03/01/22 | Sold | $596,000 | +0.2% | $257 / Sq Ft |
| 02/07/2022 02/07/22 | Pending | -- | -- | -- |
| 01/27/2022 01/27/22 | For Sale | $595,000 | +60.4% | $257 / Sq Ft |
| 07/30/2020 07/30/20 | Sold | $371,000 | +6.0% | $160 / Sq Ft |
| 07/29/2020 07/29/20 | Price Changed | $350,000 | 0.0% | $151 / Sq Ft |
| 06/25/2020 06/25/20 | Pending | -- | -- | -- |
| 06/18/2020 06/18/20 | For Sale | $350,000 | -5.7% | $151 / Sq Ft |
| 06/17/2020 06/17/20 | Off Market | $371,000 | -- | -- |
| 06/15/2020 06/15/20 | For Sale | $350,000 | -- | $151 / Sq Ft |
Deed History
| Date | Type | Sale Price | Title Company |
|---|---|---|---|
| Warranty Deed | $596,000 | Landmark Title | |
| Warranty Deed | $371,000 | None Available | |
| Special Warranty Deed | $251,035 | Carefree Title Agency Inc |
Mortgage History
| Date | Status | Loan Amount | Loan Type |
|---|---|---|---|
| Previous Owner | $238,000 | New Conventional | |
| Previous Owner | $59,600 | Stand Alone Second | |
| Previous Owner | $274,331 | New Conventional |
Similar Homes in the area
Source: Arizona Regional Multiple Listing Service (ARMLS)
MLS Number: 6838145
APN: 104-98-238
- 37127 Big Bend Rd
- 1280 W Blue Ridge Dr
- 37103 N El Morro Trail
- 864 W Blue Ridge Dr
- 377 Pinnacle Ridge Dr
- 460 W Glacier Bay Dr
- 369 W Glacier Bay Dr
- 36909 N Coronado Ln
- 1154 W Lowell Dr
- 36853 N Bristlecone Dr
- 265 W Rainbow Bridge Ln
- 1052 W Capulin Trail
- 36877 Yellowstone Dr
- 628 W White Sands Dr
- 277 W Glacier Bay Dr
- 36811 El Morro Trail
- 36852 N Yellowstone Dr
- 37292 N Yellowstone Dr
- 714 W Wind Cave Dr
- 730 W Wind Cave Dr
