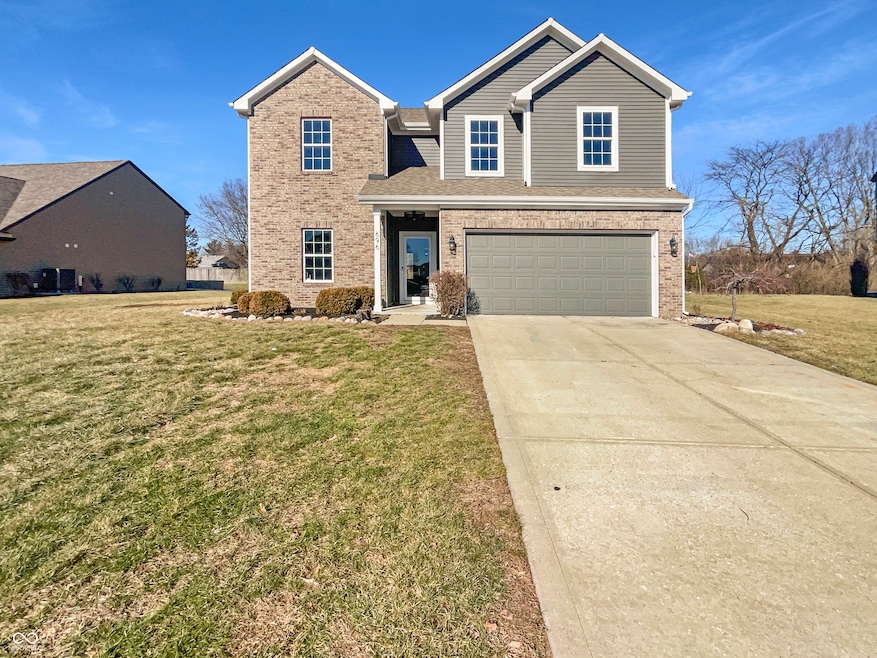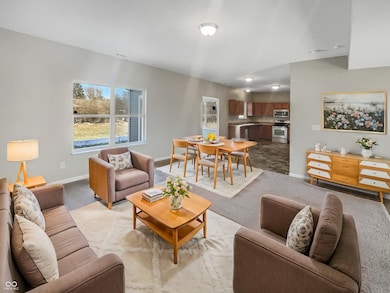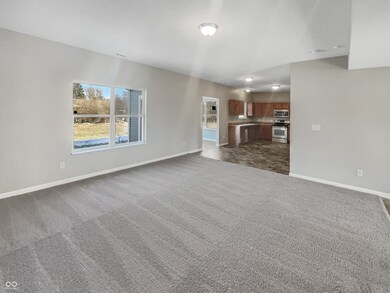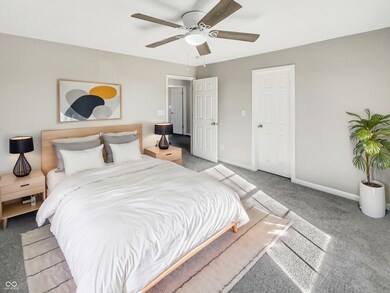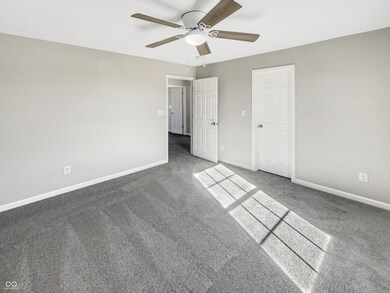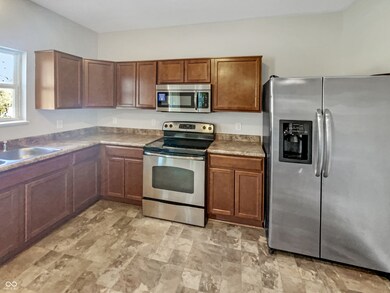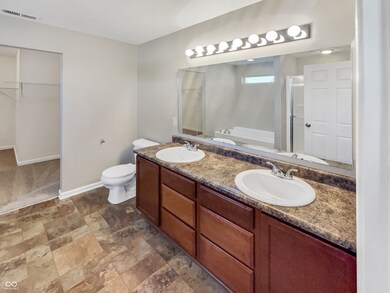
696 Grassy Bend Dr Greenwood, IN 46143
Highlights
- Vaulted Ceiling
- Formal Dining Room
- Walk-In Closet
- Grassy Creek Elementary School Rated A-
- 2 Car Attached Garage
- Forced Air Heating System
About This Home
As of April 2025Seller may consider buyer concessions if made in an offer. Welcome to this stunning property, boasting a fresh interior paint job in a neutral color scheme that exudes serene elegance. The kitchen is a chef's dream, equipped with all stainless steel appliances. The primary bathroom offers a spa-like experience with double sinks and a separate tub and shower. The primary bedroom features a spacious walk-in closet, perfect for storage and organization. The home also benefits from partial flooring replacement, enhancing its modern appeal. This property is a must-see for anyone seeking a blend of style and comfort.
Last Agent to Sell the Property
Opendoor Brokerage LLC Brokerage Email: Sfarrar@opendoor.com License #RB14048287
Home Details
Home Type
- Single Family
Est. Annual Taxes
- $3,004
Year Built
- Built in 2013
HOA Fees
- $17 Monthly HOA Fees
Parking
- 2 Car Attached Garage
Home Design
- Brick Exterior Construction
- Slab Foundation
- Vinyl Siding
Interior Spaces
- 2-Story Property
- Vaulted Ceiling
- Vinyl Clad Windows
- Window Screens
- Formal Dining Room
- Vinyl Flooring
- Attic Access Panel
Kitchen
- Electric Oven
- Microwave
- Dishwasher
Bedrooms and Bathrooms
- 3 Bedrooms
- Walk-In Closet
Schools
- Clark Elementary School
- Clark Pleasant Middle School
- Whiteland Community High School
Additional Features
- 0.28 Acre Lot
- Forced Air Heating System
Community Details
- Association Phone (765) 742-6390
- Villages At Grassy Creek Subdivision
- Property managed by Main Street Management, LLC
Listing and Financial Details
- Tax Lot 559
- Assessor Parcel Number 410504031174000025
- Seller Concessions Offered
Map
Home Values in the Area
Average Home Value in this Area
Property History
| Date | Event | Price | Change | Sq Ft Price |
|---|---|---|---|---|
| 04/01/2025 04/01/25 | Sold | $308,700 | -2.0% | $121 / Sq Ft |
| 02/26/2025 02/26/25 | Pending | -- | -- | -- |
| 02/18/2025 02/18/25 | For Sale | $315,000 | -- | $123 / Sq Ft |
Tax History
| Year | Tax Paid | Tax Assessment Tax Assessment Total Assessment is a certain percentage of the fair market value that is determined by local assessors to be the total taxable value of land and additions on the property. | Land | Improvement |
|---|---|---|---|---|
| 2024 | $2,995 | $293,700 | $52,000 | $241,700 |
| 2023 | $2,995 | $287,200 | $52,000 | $235,200 |
| 2022 | $2,800 | $268,800 | $31,000 | $237,800 |
| 2021 | $2,222 | $212,800 | $31,000 | $181,800 |
| 2020 | $1,982 | $188,900 | $31,000 | $157,900 |
| 2019 | $1,815 | $173,200 | $31,000 | $142,200 |
| 2018 | $2,575 | $203,300 | $20,000 | $183,300 |
| 2017 | $1,899 | $188,900 | $20,000 | $168,900 |
| 2016 | $1,684 | $168,400 | $20,000 | $148,400 |
| 2014 | $15 | $154,900 | $36,900 | $118,000 |
| 2013 | $15 | $500 | $500 | $0 |
Mortgage History
| Date | Status | Loan Amount | Loan Type |
|---|---|---|---|
| Open | $246,960 | New Conventional | |
| Previous Owner | $7,397 | FHA |
Deed History
| Date | Type | Sale Price | Title Company |
|---|---|---|---|
| Warranty Deed | $308,700 | Os National Title | |
| Warranty Deed | $271,400 | Os National Title | |
| Warranty Deed | -- | None Available |
Similar Homes in Greenwood, IN
Source: MIBOR Broker Listing Cooperative®
MLS Number: 22022850
APN: 41-05-04-031-174.000-025
- 960 Carmen Ct
- 695 Valley Oaks Rd
- 562 Monte Vista Dr
- 1328 Osprey Way
- 894 Woodgate Ln
- 1418 Osprey Way
- 599 Cielo Vista Dr
- 1539 Egret Ln
- 102 Florence Dr
- 5839 Altar Bell Cir
- 5761 Handbell Ln
- 1684 Beach St
- 1014 Sugar Maple Dr
- 1704 Beach St
- 1153 Diablo Rd
- 1059 Sugar Maple Dr
- 1753 Gordon Dr
- 1083 Sugar Maple Dr
- 1136 Meriman Dr
- 1304 Vicksburg Dr S
