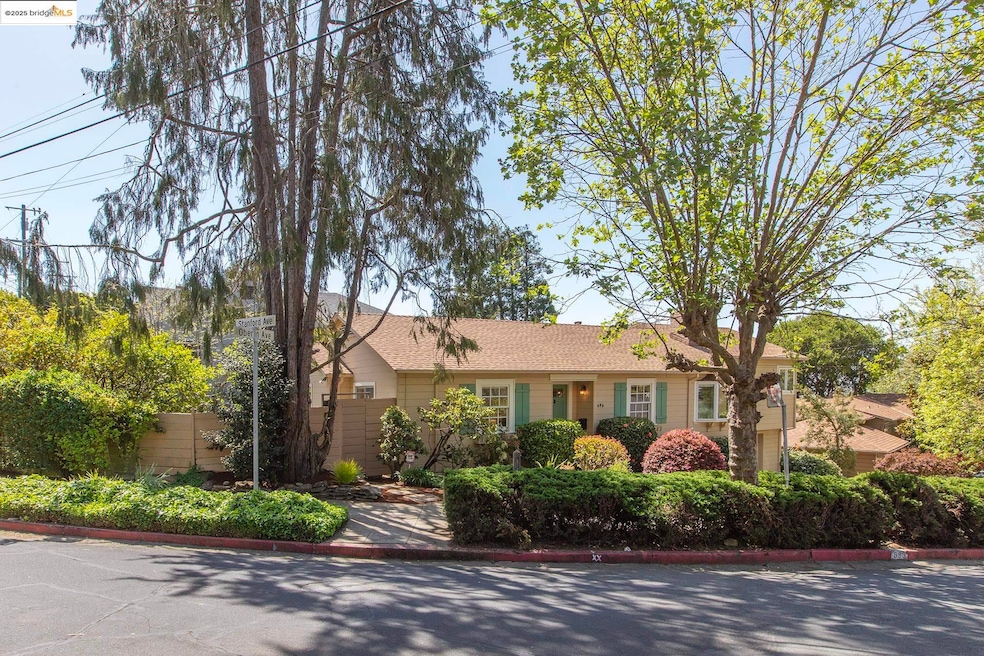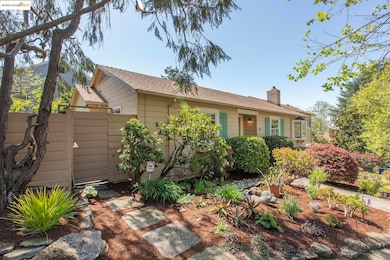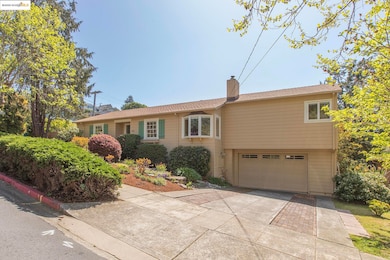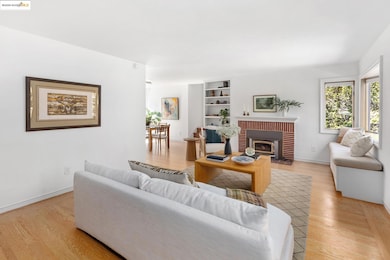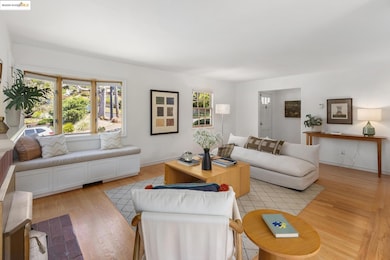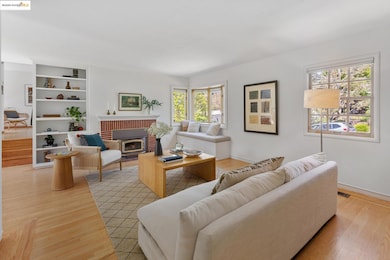
696 Oberlin Ave Kensington, CA 94708
Kensington NeighborhoodEstimated payment $7,186/month
Highlights
- Traditional Architecture
- Wood Flooring
- No HOA
- El Cerrito Senior High School Rated A-
- Corner Lot
- Formal Dining Room
About This Home
Welcome to 696 Oberlin Ave located in the highly sought-after town of Kensington. Situated on a corner lot this home has been lived in & maintained by the same family since 1957 OPEN TODAY!. As you enter, you will see the spacious living & dining rooms. The open floor plan makes the home feel very modern. The ample dual pane windows allow an abundance of good natural light. The entire inside has been freshly painted. There are hardwood floors throughout. The eat-in kitchen has a sliding glass door which opens to the sunny deck covered with beautiful wisteria-a perfect spot for morning coffee. Two bedrooms have sliding glass doors which open to the pretty side gardens. The many mature plants include huge orange & lemon trees and much more! Located on the other side of the home, 3 steps up is the primary bedroom suite. With its own bathroom, 2 big closets, and an extra cozy spot for reading & relaxing makes it feel like a private retreat. The large one car garage has a big work bench & cabinets. There is access to the partial basement which includes the laundry area. Close by is Kensington village with shops & restaurants. Also, 6 blocks to Tilden Park and close to hiking trails. This welcoming neighborhood is where neighbors become friends and where you will feel right at home!
Home Details
Home Type
- Single Family
Est. Annual Taxes
- $2,737
Year Built
- Built in 1939
Lot Details
- 5,445 Sq Ft Lot
- Landscaped
- Corner Lot
- Garden
- Back Yard Fenced and Front Yard
Parking
- 1 Car Attached Garage
- Garage Door Opener
Home Design
- Traditional Architecture
- Concrete Foundation
- Shingle Roof
- Wood Siding
- Vinyl Siding
Interior Spaces
- 1-Story Property
- Self Contained Fireplace Unit Or Insert
- Brick Fireplace
- Living Room with Fireplace
- Formal Dining Room
- Wood Flooring
- Partial Basement
Kitchen
- Eat-In Kitchen
- Free-Standing Range
- Dishwasher
Bedrooms and Bathrooms
- 3 Bedrooms
- 2 Full Bathrooms
Laundry
- Dryer
- Washer
Home Security
- Carbon Monoxide Detectors
- Fire and Smoke Detector
Utilities
- Forced Air Heating System
- Heating System Uses Natural Gas
- Gas Water Heater
Community Details
- No Home Owners Association
- Bridge Aor Association
- Kensington Subdivision
Listing and Financial Details
- Assessor Parcel Number 5700410128
Map
Home Values in the Area
Average Home Value in this Area
Tax History
| Year | Tax Paid | Tax Assessment Tax Assessment Total Assessment is a certain percentage of the fair market value that is determined by local assessors to be the total taxable value of land and additions on the property. | Land | Improvement |
|---|---|---|---|---|
| 2024 | $2,737 | $77,898 | $36,972 | $40,926 |
| 2023 | $2,737 | $76,372 | $36,248 | $40,124 |
| 2022 | $2,651 | $74,876 | $35,538 | $39,338 |
| 2021 | $2,588 | $73,409 | $34,842 | $38,567 |
| 2019 | $2,432 | $71,233 | $33,809 | $37,424 |
| 2018 | $2,350 | $69,838 | $33,147 | $36,691 |
| 2017 | $2,230 | $68,470 | $32,498 | $35,972 |
| 2016 | $2,199 | $67,128 | $31,861 | $35,267 |
| 2015 | $2,188 | $66,121 | $31,383 | $34,738 |
| 2014 | $2,146 | $64,827 | $30,769 | $34,058 |
Property History
| Date | Event | Price | Change | Sq Ft Price |
|---|---|---|---|---|
| 04/16/2025 04/16/25 | For Sale | $1,249,000 | -- | $857 / Sq Ft |
Similar Homes in the area
Source: bridgeMLS
MLS Number: 41093508
APN: 570-041-012-8
- 696 Oberlin Ave
- 217 Stanford Ave
- 669 Oberlin Ave
- 115 Windsor Ave
- 219 Arlington Ave
- 215 Purdue Ave
- 35 Franciscan Way
- 158 Lawson Rd
- 39 Anson Way
- 44 Anson Way
- 16 Kerr Ave
- 1875 San Antonio Ave
- 5 Arlington Ave
- 1869 San Ramon Ave
- 635 Santa Barbara Rd
- 1656 Oak View Ave
- 267 Colusa Ave
- 1635 Oak View Ave
- 561 Cragmont Ave
- 7746 Curry Ave
