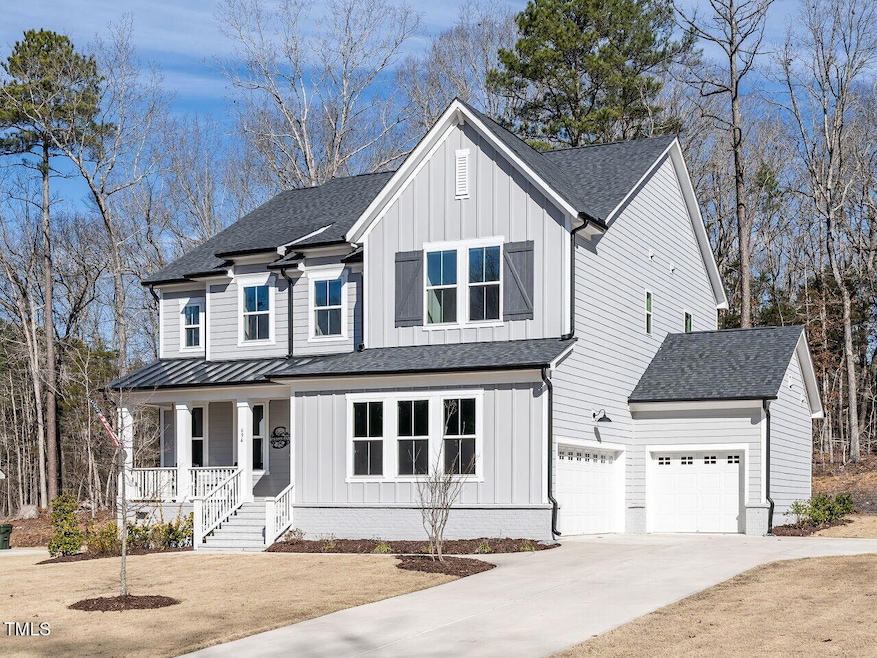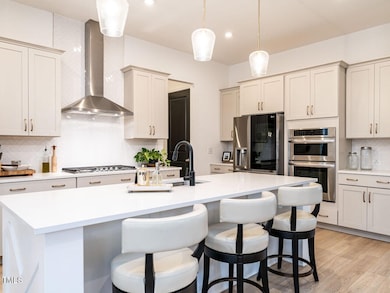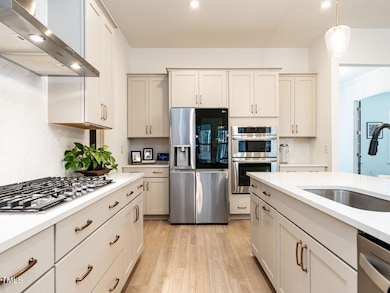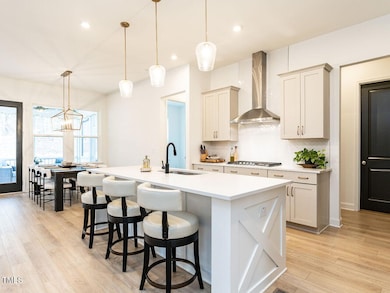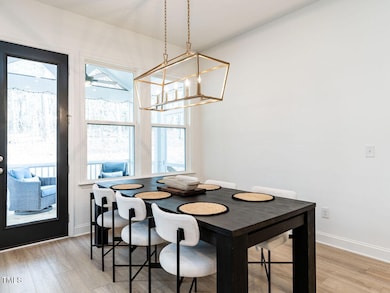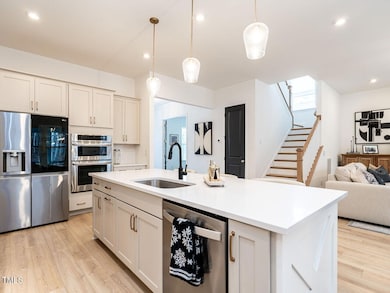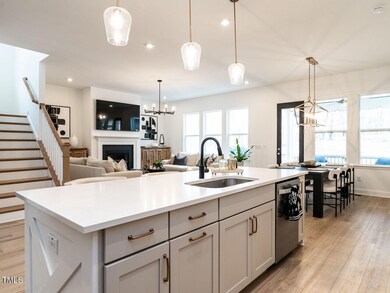
696 the Parks Dr Pittsboro, NC 27312
Estimated payment $4,379/month
Highlights
- Gated Community
- Open Floorplan
- Main Floor Bedroom
- View of Trees or Woods
- Craftsman Architecture
- Loft
About This Home
Modern farmhouse perfectly blending comfort, style & functionality. Nestled in a gated community with serene wooded views, this home offers inviting indoor & outdoor living spaces. The open-concept design is perfect for gathering, with elegant LVP flooring, a cozy gas fireplace & modern light fixtures that add warmth and character. The kitchen makes a statement with gold hardware, a large island, quartz counters, a 36'' gas cooktop, LG ThinQ oven and microwave & walk-in pantry. Upstairs, a versatile loft provides additional living space, while the owners' suite is a true retreat, boasting dual walk-in closets, a spa-like bath & a luxurious frameless glass shower with bench. A first-floor guest suite offers flexibility, while a private office with French doors is perfect for remote work. Enjoy peaceful evenings on the screened porch & expanded deck, overlooking a natural backdrop. A tankless water heater provides energy efficiency & endless hot water. The 3-car garage offers ample storage & room for extra vehicles. Sidewalk-lined streets lead to a neighborhood park & playground, creating a great space to enjoy the outdoors.
Home Details
Home Type
- Single Family
Est. Annual Taxes
- $3,516
Year Built
- Built in 2022
Lot Details
- 0.37 Acre Lot
- Landscaped
- Back and Front Yard
HOA Fees
- $130 Monthly HOA Fees
Parking
- 3 Car Attached Garage
Property Views
- Woods
- Forest
Home Design
- Craftsman Architecture
- Transitional Architecture
- Farmhouse Style Home
- Brick Veneer
- Permanent Foundation
- Blown-In Insulation
- Shingle Roof
- Architectural Shingle Roof
- Asphalt Roof
- Board and Batten Siding
Interior Spaces
- 3,170 Sq Ft Home
- 2-Story Property
- Open Floorplan
- Smooth Ceilings
- High Ceiling
- Ceiling Fan
- Recessed Lighting
- Gas Log Fireplace
- Double Pane Windows
- Insulated Windows
- Blinds
- Entrance Foyer
- Family Room with Fireplace
- Combination Dining and Living Room
- Home Office
- Loft
- Screened Porch
- Pull Down Stairs to Attic
Kitchen
- Eat-In Kitchen
- Self-Cleaning Convection Oven
- Gas Oven
- Gas Cooktop
- Microwave
- Dishwasher
- Smart Appliances
- Kitchen Island
- Quartz Countertops
- Disposal
Flooring
- Carpet
- Ceramic Tile
- Luxury Vinyl Tile
Bedrooms and Bathrooms
- 5 Bedrooms
- Main Floor Bedroom
- Dual Closets
- Walk-In Closet
- 4 Full Bathrooms
- Low Flow Plumbing Fixtures
- Private Water Closet
- Soaking Tub
- Walk-in Shower
Laundry
- Laundry Room
- Laundry on upper level
- Washer and Electric Dryer Hookup
Home Security
- Security Gate
- Carbon Monoxide Detectors
- Fire and Smoke Detector
Outdoor Features
- Rain Gutters
Schools
- Pittsboro Elementary School
- Horton Middle School
- Northwood High School
Utilities
- Forced Air Zoned Heating and Cooling System
- Heating System Uses Natural Gas
- Natural Gas Connected
- High-Efficiency Water Heater
- Community Sewer or Septic
- High Speed Internet
- Cable TV Available
Listing and Financial Details
- Assessor Parcel Number 0084598
Community Details
Overview
- Association fees include road maintenance, storm water maintenance
- The Parks At Meadowview Property Owners Assoc. Association, Phone Number (919) 233-7660
- The Parks At Meadowview Subdivision
Recreation
- Community Playground
- Park
Additional Features
- Picnic Area
- Gated Community
Map
Home Values in the Area
Average Home Value in this Area
Tax History
| Year | Tax Paid | Tax Assessment Tax Assessment Total Assessment is a certain percentage of the fair market value that is determined by local assessors to be the total taxable value of land and additions on the property. | Land | Improvement |
|---|---|---|---|---|
| 2024 | $3,516 | $389,498 | $39,730 | $349,768 |
| 2023 | $3,516 | $158,174 | $35,757 | $122,417 |
| 2022 | $283 | $35,757 | $35,757 | $0 |
| 2021 | $283 | $35,757 | $35,757 | $0 |
| 2020 | $535 | $67,500 | $67,500 | $0 |
| 2019 | $535 | $67,500 | $67,500 | $0 |
| 2018 | $507 | $67,500 | $67,500 | $0 |
| 2017 | $507 | $67,500 | $67,500 | $0 |
| 2016 | $957 | $126,495 | $126,495 | $0 |
| 2015 | $942 | $126,495 | $126,495 | $0 |
| 2014 | $467 | $63,247 | $63,247 | $0 |
| 2013 | -- | $63,247 | $63,247 | $0 |
Property History
| Date | Event | Price | Change | Sq Ft Price |
|---|---|---|---|---|
| 03/28/2025 03/28/25 | Price Changed | $710,000 | -2.1% | $224 / Sq Ft |
| 02/21/2025 02/21/25 | For Sale | $725,000 | -- | $229 / Sq Ft |
Deed History
| Date | Type | Sale Price | Title Company |
|---|---|---|---|
| Special Warranty Deed | $626,500 | -- |
Mortgage History
| Date | Status | Loan Amount | Loan Type |
|---|---|---|---|
| Open | $469,631 | New Conventional | |
| Previous Owner | $302,000 | New Conventional |
Similar Homes in Pittsboro, NC
Source: Doorify MLS
MLS Number: 10077777
APN: 84598
- 696 the Parks Dr
- 664 the Parks Dr
- 956 the Parks Dr
- 485 Chapel Ridge Dr
- 829 Chapel Ridge Dr
- 791 Chapel Ridge Dr
- 11 Swallow Tail
- 9 High Ridge Ln
- 490 Chapel Ridge Dr
- 370 Chapel Ridge Dr
- 100 High Ridge Ln
- 33 Blackhorn Ct
- 25 Blackhorn Ct
- 7 Blackhorn Ct
- 13 Blackhorn Ct
- 249 High Ridge Ln
- 65 High Ridge Ln
- 143 High Ridge Ln
- 277 High Ridge Ln
- 95 Old Hickory
