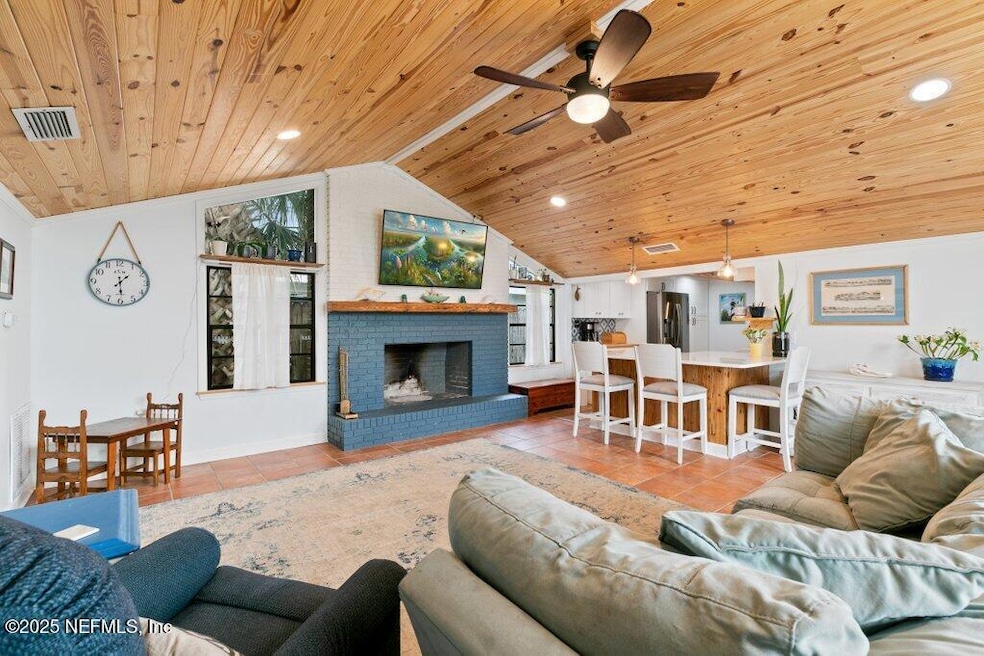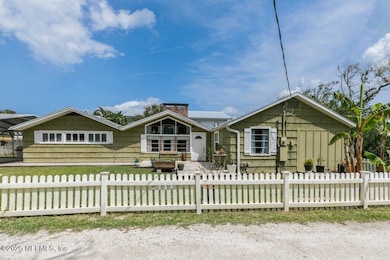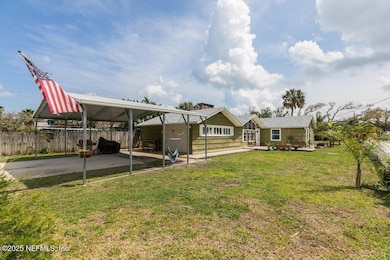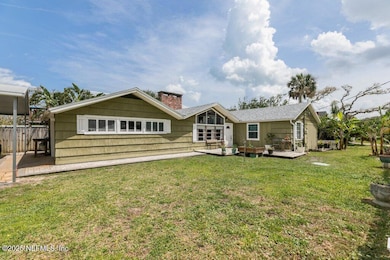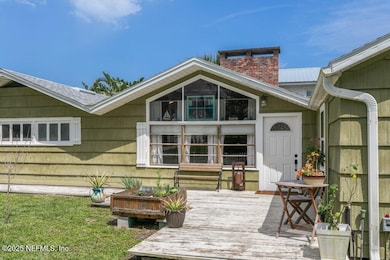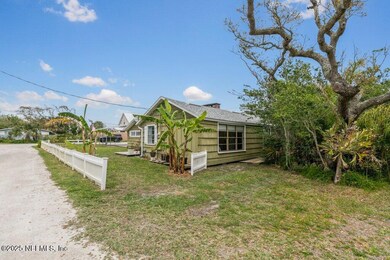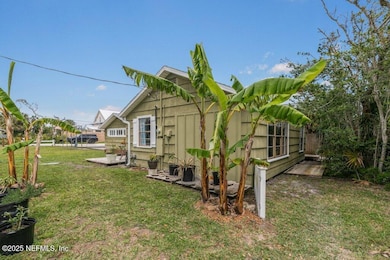
6960 Charles St Saint Augustine, FL 32080
Butler and Crescent Beaches NeighborhoodEstimated payment $2,771/month
Highlights
- Open Floorplan
- Deck
- Corner Lot
- W. Douglas Hartley Elementary School Rated A
- Vaulted Ceiling
- No HOA
About This Home
Welcome to 6960 Charles Street — a beautifully updated beach cottage perfectly situated between the white sandy shores of Crescent Beach and the scenic Intracoastal Waterway. This move-in-ready home offers the ideal blend of coastal charm and modern updates, making it perfect for a variety of buyers — whether you're looking for a short-term rental, second home, retirement getaway, or full-time beach residence.
Extensively updated in 2022, this home features new plumbing and electrical, a completely remodeled kitchen with modern cabinetry and finishes, stylishly updated bathrooms, and a tankless hot water heater for added efficiency. Other recent upgrades include a new lift station grinder pump (not on septic) installed in 2023, a new HVAC system in 2019, and a brand new roof installed in 2025.
The property is ideally located just a short walk to Crescent Beach or the nearby public boat ramp, offering easy access to the Intracoastal Waterway. Surrounded by excellent local dining options and nestled in a laid-back beachside community, this home truly offers the best of St. Augustine's coastal lifestyle.
Whether you're an investor looking for a rental opportunity, a family searching for a low-maintenance beach home, or someone ready to retire by the sea, 6960 Charles Street is a must-see. Priced at $450,000, this is coastal living at an incredible value.
Home Details
Home Type
- Single Family
Est. Annual Taxes
- $3,168
Year Built
- Built in 1961 | Remodeled
Lot Details
- 5,227 Sq Ft Lot
- Property fronts a county road
- Dirt Road
- Street terminates at a dead end
- Back Yard Fenced
- Corner Lot
- Irregular Lot
- Cleared Lot
Parking
- 2 Car Garage
- 4 Carport Spaces
Home Design
- Shingle Roof
Interior Spaces
- 990 Sq Ft Home
- 1-Story Property
- Open Floorplan
- Vaulted Ceiling
- Wood Burning Fireplace
- Laundry in Garage
Kitchen
- Breakfast Bar
- Electric Range
- Microwave
- Ice Maker
- Dishwasher
- Disposal
Flooring
- Tile
- Vinyl
Bedrooms and Bathrooms
- 2 Bedrooms
- Walk-In Closet
- 1 Full Bathroom
Outdoor Features
- Deck
- Front Porch
Utilities
- Central Heating and Cooling System
- Heat Pump System
- Electric Water Heater
Community Details
- No Home Owners Association
- Taylor & Stayton Subdivision
Listing and Financial Details
- Assessor Parcel Number 1841400000
Map
Home Values in the Area
Average Home Value in this Area
Tax History
| Year | Tax Paid | Tax Assessment Tax Assessment Total Assessment is a certain percentage of the fair market value that is determined by local assessors to be the total taxable value of land and additions on the property. | Land | Improvement |
|---|---|---|---|---|
| 2024 | $2,985 | $270,802 | -- | -- |
| 2023 | $2,985 | $253,543 | $114,660 | $138,883 |
| 2022 | $3,008 | $254,945 | $100,901 | $154,044 |
| 2021 | $570 | $51,576 | $0 | $0 |
| 2020 | $570 | $50,864 | $0 | $0 |
| 2019 | $577 | $49,720 | $0 | $0 |
| 2018 | $560 | $48,793 | $0 | $0 |
| 2017 | $552 | $47,789 | $0 | $0 |
| 2016 | $545 | $48,210 | $0 | $0 |
| 2015 | $547 | $47,875 | $0 | $0 |
| 2014 | $546 | $47,495 | $0 | $0 |
Property History
| Date | Event | Price | Change | Sq Ft Price |
|---|---|---|---|---|
| 04/07/2025 04/07/25 | For Sale | $450,000 | -- | $455 / Sq Ft |
Deed History
| Date | Type | Sale Price | Title Company |
|---|---|---|---|
| Warranty Deed | $180,000 | Attorney | |
| Personal Reps Deed | -- | None Listed On Document |
Mortgage History
| Date | Status | Loan Amount | Loan Type |
|---|---|---|---|
| Previous Owner | $225,000 | Balloon |
Similar Homes in the area
Source: realMLS (Northeast Florida Multiple Listing Service)
MLS Number: 2080199
APN: 184140-0000
- 7018 Middleton Ave
- 7036 Middleton Ave
- 6970 Jimmy Buffett Memorial Hwy Unit 433
- 7012 A1a S
- 6970 A1a S Unit 126
- 6970 A1a S Unit 433
- 6970 A1a S Unit 234
- 6970 A1a S Unit 138
- 6970 A1a S Unit 401
- 6970 A1a S
- 6970 A1a S
- 6970 A1a S Unit 404
- 6896 A Ave
- 6805/6811 A1a South (4 Lots)
- 6825 A Ave
- 7145 A1a Run S
- 300 S La Crescenta Dr
- 7175 A1a S Unit B115
- 7175 A1a S
- 7175 A1a S Unit A205
