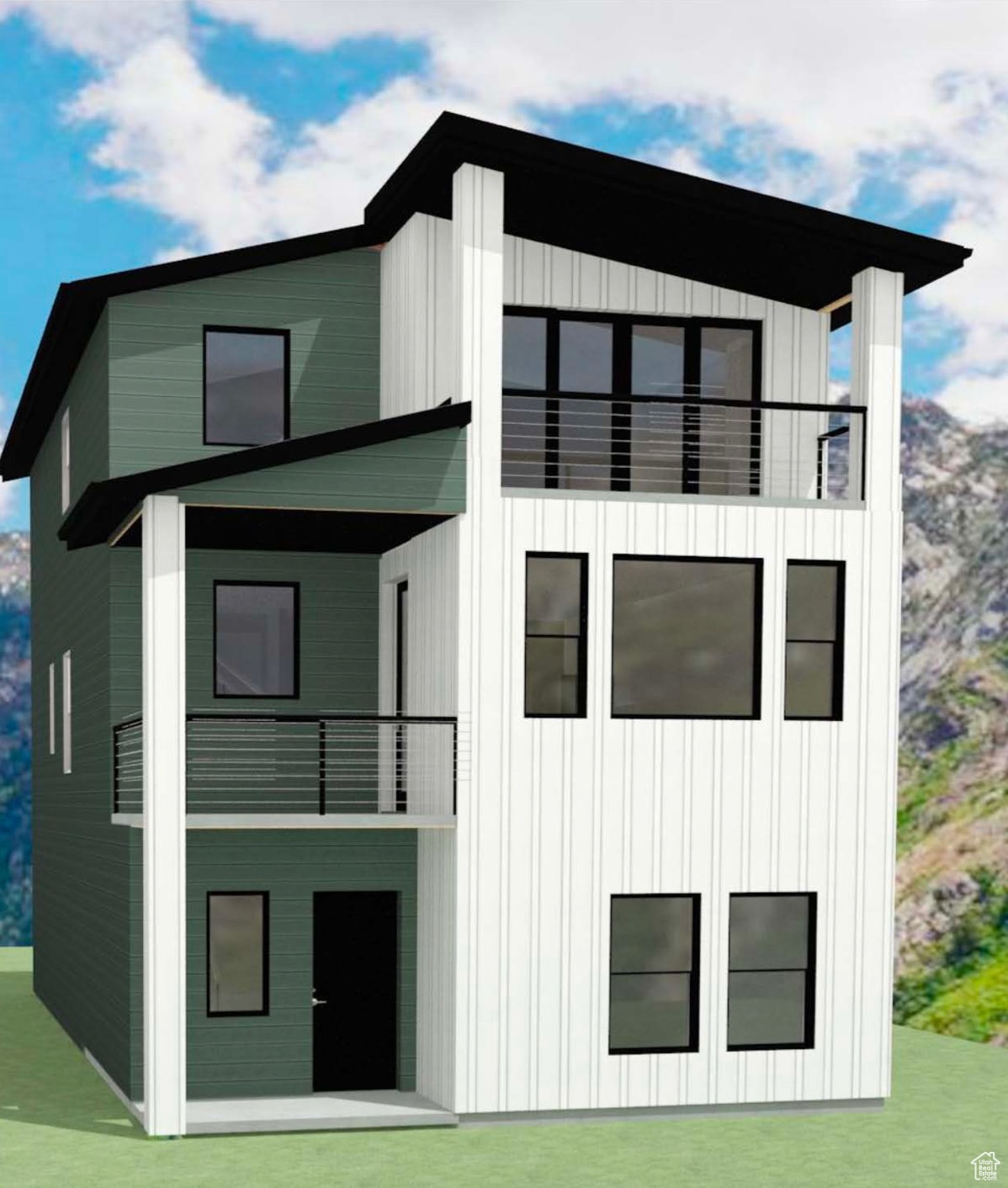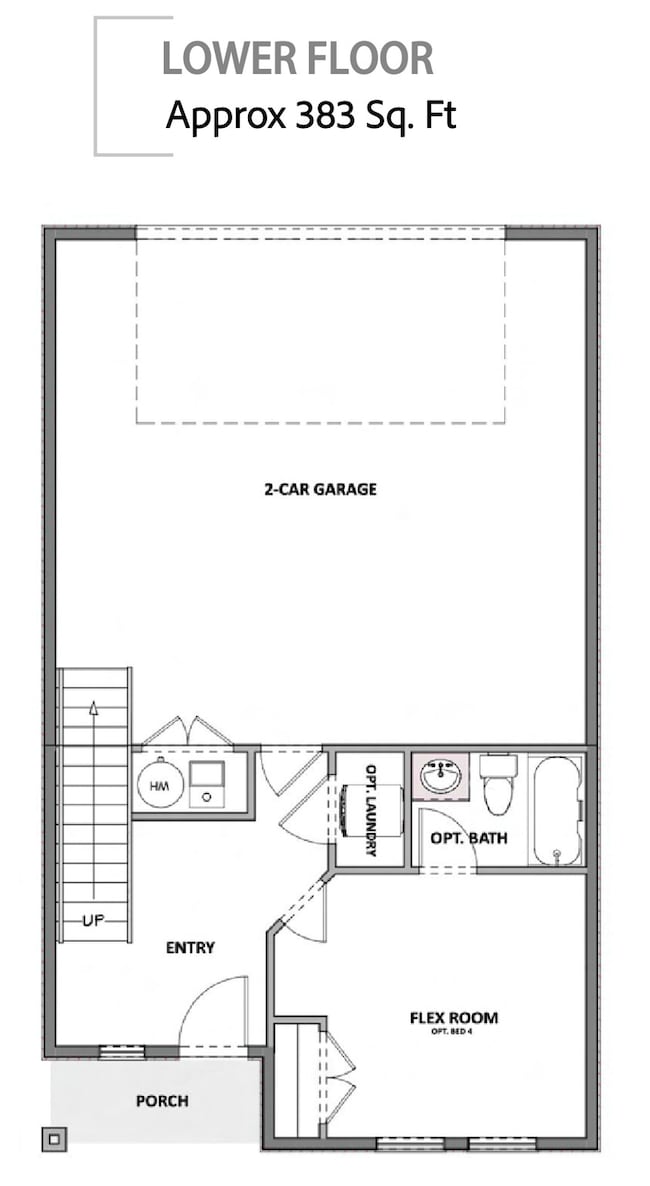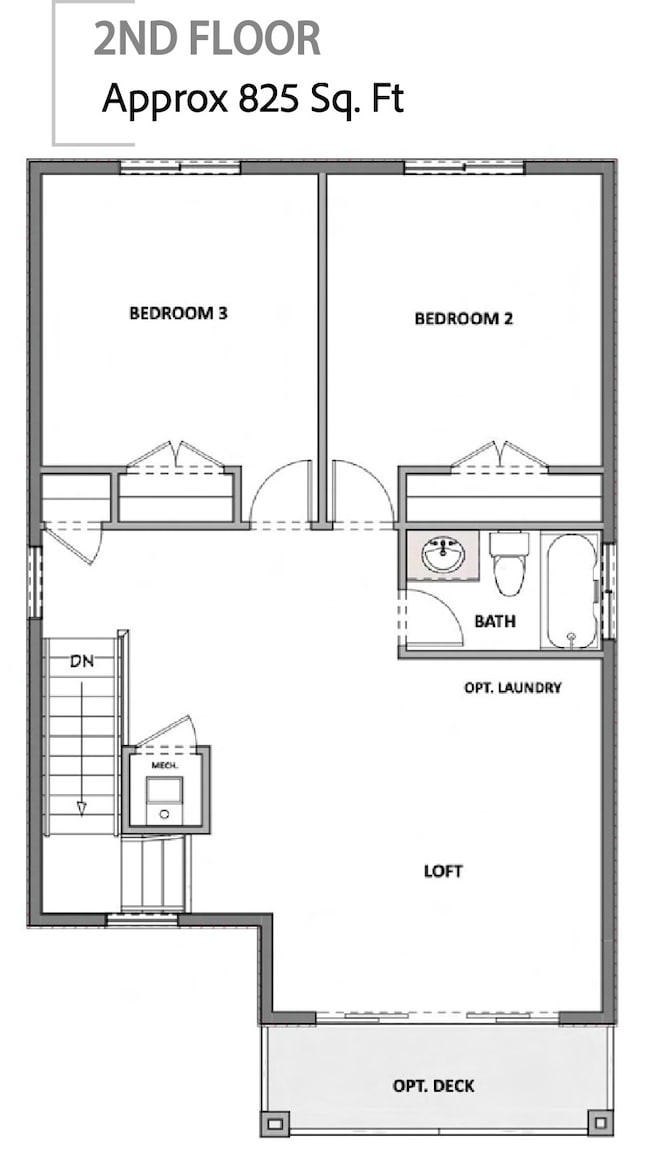
6960 Elk Wallow Dr Unit 6 Park City, UT 84098
Silver Creek NeighborhoodEstimated payment $4,974/month
Highlights
- New Construction
- Updated Kitchen
- Mountain View
- South Summit High School Rated 9+
- ENERGY STAR Certified Homes
- Vaulted Ceiling
About This Home
Welcome to one of Park City's newest master planned communities, Silver Creek Village. Located just 15-20 minutes to the world's best ski resorts! Just a short 30 minute drive to the Salt Lake International Airport as well. Hillwood Homes proudly presents our CEDAR plan which has up to 4 bedrooms and 2.5 bath (3rd bath on ground floor optional for an en suite bedroom/office). Hillwood homes offers semi-custom homes for buyers that includes high quality standard finishes such as quartz countertops, soft-close cabinets, SS appliances, 9' ceilings and many more great options. *Nightly rentals are approved in this community. Please call for more information on available lots and many other floor plans to choose from.
Home Details
Home Type
- Single Family
Est. Annual Taxes
- $1,218
Year Built
- Built in 2025 | New Construction
Lot Details
- 2,614 Sq Ft Lot
- Landscaped
- Corner Lot
- Sprinkler System
- Property is zoned Single-Family
HOA Fees
- $157 Monthly HOA Fees
Parking
- 2 Car Attached Garage
Home Design
- Metal Roof
- Metal Siding
- Stone Siding
- Asphalt
- Stucco
Interior Spaces
- 2,103 Sq Ft Home
- 3-Story Property
- Vaulted Ceiling
- Ceiling Fan
- Double Pane Windows
- Great Room
- Den
- Mountain Views
- Electric Dryer Hookup
Kitchen
- Updated Kitchen
- Built-In Range
- Microwave
Flooring
- Wood
- Carpet
- Laminate
- Tile
Bedrooms and Bathrooms
- 4 Bedrooms | 1 Main Level Bedroom
- Walk-In Closet
Schools
- South Summit Elementary And Middle School
- South Summit High School
Utilities
- Central Heating and Cooling System
- Natural Gas Connected
Additional Features
- ENERGY STAR Certified Homes
- Porch
Listing and Financial Details
- Home warranty included in the sale of the property
- Assessor Parcel Number ESSCVC-6
Community Details
Overview
- Silvercreekvillage.Com Association, Phone Number (395) 338-5631
- Silver Creek Subdivision
Recreation
- Snow Removal
Map
Home Values in the Area
Average Home Value in this Area
Tax History
| Year | Tax Paid | Tax Assessment Tax Assessment Total Assessment is a certain percentage of the fair market value that is determined by local assessors to be the total taxable value of land and additions on the property. | Land | Improvement |
|---|---|---|---|---|
| 2023 | $1,218 | $210,000 | $210,000 | $0 |
| 2022 | $1,401 | $210,000 | $210,000 | $0 |
Property History
| Date | Event | Price | Change | Sq Ft Price |
|---|---|---|---|---|
| 03/11/2025 03/11/25 | For Sale | $844,750 | -- | $402 / Sq Ft |
Deed History
| Date | Type | Sale Price | Title Company |
|---|---|---|---|
| Special Warranty Deed | -- | Cottonwood Title | |
| Special Warranty Deed | -- | None Listed On Document |
Mortgage History
| Date | Status | Loan Amount | Loan Type |
|---|---|---|---|
| Open | $8,000,000 | New Conventional |
Similar Homes in Park City, UT
Source: UtahRealEstate.com
MLS Number: 2069605
APN: ESSCVC-6
- 6960 Elk Wallow Dr
- 6962 Elk Wallow Dr
- 6962 Elk Wallow Dr Unit 7
- 6964 Elk Wallow Dr Unit 8
- 6968 Elk Wallow Dr
- 7045 Woods Rose Dr Unit 15
- 6970 Elk Wallow Dr Unit 10
- 7067 Woods Rose Dr Unit 13
- 6940 Elk Wallow Dr Unit 111
- 7239 Woods Rose Dr
- 7181 Woods Rose Dr
- 7147 Woods Rose Dr
- 6850 Mountain Maple Dr Unit 14
- 6850 Mountain Maple Dr
- 1371 Snowberry Cir
- 1279 Artemisia Way Unit 48
- 1401 Mahogany Way Unit 61
- 1318 Mahogany Way
- 1275 Village Green Trail
- 1215 Mahogany Way Unit 78



