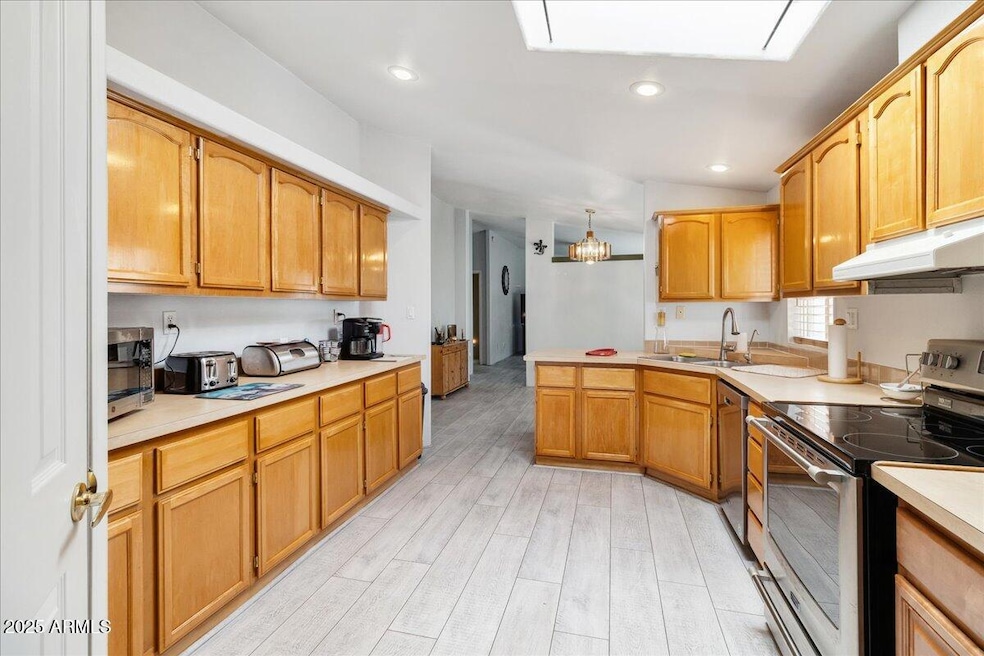
6960 W Peoria Ave Unit 29 Peoria, AZ 85345
Estimated payment $1,634/month
Highlights
- Fitness Center
- Clubhouse
- Heated Community Pool
- Centennial High School Rated A
- Vaulted Ceiling
- 3-minute walk to Sundance Park
About This Home
Welcome to 6960 W. Peoria Ave, Lot 29B, Peoria, AZ 85345, a beautifully updated home in the highly desirable Casa del Sol East gated 55+ active adult community in the heart of Peoria Arizona! This stunning split-floor plan home features over $30,000 in upgrades, including newer windows, a remodeled primary bathroom with a roll-in shower & grab bars, & gorgeous laminate wood-look flooring. Step inside to find vaulted ceilings that enhance the spacious feel of two large living rooms, a well-appointed kitchen with 20 cabinets for all your storage needs, & newer appliances (2017 stove & fridge), (2023 dishwasher). The home is energy-efficient with a new water heater (2024) and a newer HVAC system (2017) for year-round comfort! Enjoy Arizona's beautiful weather in the screened-in porch or rel ax under the misting system in the shaded outdoor sitting area. Additional highlights include a big attached shed/workshop, a separate entry to the second bedroom, and two covered parking spaces long enough for a truck. Residents of Casa del Sol East enjoy resort-style amenities at 2 community centers, including heated swimming pools & spas, a workout facility, secure gated entry, laundry facilities, putting green, billiard tables, planned community activities & so much more all included in your monthly lot rent!!! Don't miss out on this move-in-ready home in one of Peoria's most sought-after 55+ communities!
Property Details
Home Type
- Mobile/Manufactured
Est. Annual Taxes
- $364
Year Built
- Built in 1999
Lot Details
- Private Streets
- Desert faces the front and back of the property
- Block Wall Fence
- Misting System
- Land Lease of $962 per month
HOA Fees
- $962 Monthly HOA Fees
Parking
- 2 Carport Spaces
Home Design
- Wood Frame Construction
- Composition Roof
Interior Spaces
- 1,792 Sq Ft Home
- 1-Story Property
- Vaulted Ceiling
- Ceiling Fan
- Skylights
- Double Pane Windows
- ENERGY STAR Qualified Windows with Low Emissivity
- Vinyl Clad Windows
Kitchen
- Breakfast Bar
- Laminate Countertops
Flooring
- Carpet
- Laminate
Bedrooms and Bathrooms
- 3 Bedrooms
- 2 Bathrooms
- Dual Vanity Sinks in Primary Bathroom
Accessible Home Design
- Roll-in Shower
- Grab Bar In Bathroom
- Accessible Approach with Ramp
Outdoor Features
- Screened Patio
- Outdoor Storage
Schools
- Adult Elementary And Middle School
- Adult High School
Utilities
- Cooling Available
- Heating Available
- Plumbing System Updated in 2024
- High Speed Internet
Additional Features
- ENERGY STAR Qualified Equipment for Heating
- Property is near a bus stop
Listing and Financial Details
- Tax Lot 29B
- Assessor Parcel Number 143-05-004-U
Community Details
Overview
- Association fees include sewer, ground maintenance, street maintenance, trash, water
- Built by Palm Harbor
- Casa Del Sol Subdivision
Amenities
- Clubhouse
- Theater or Screening Room
- Recreation Room
- Coin Laundry
Recreation
- Community Playground
- Fitness Center
- Heated Community Pool
- Community Spa
- Bike Trail
Map
Home Values in the Area
Average Home Value in this Area
Property History
| Date | Event | Price | Change | Sq Ft Price |
|---|---|---|---|---|
| 04/01/2025 04/01/25 | Price Changed | $115,000 | -4.2% | $64 / Sq Ft |
| 03/12/2025 03/12/25 | For Sale | $120,000 | -- | $67 / Sq Ft |
Similar Homes in the area
Source: Arizona Regional Multiple Listing Service (ARMLS)
MLS Number: 6834387
- 6960 W Peoria Ave Unit 212
- 6960 W Peoria Ave Unit 237
- 6960 W Peoria Ave Unit 29
- 6960 W Peoria Ave Unit 231
- 6960 W Peoria Ave Unit 171
- 6960 W Peoria Ave Unit 168
- 6960 W Peoria Ave Unit 197
- 6960 W Peoria Ave Unit 101
- 7009 W Lincoln St
- 7010 W Downspell Dr
- 7028 W Lincoln St
- 10960 N 67th Ave Unit 223
- 10960 N 67th Ave Unit 72
- 10960 N 67th Ave Unit 180
- 10960 N 67th Ave Unit 160
- 10960 N 67th Ave Unit 22
- 10960 N 67th Ave Unit 138
- 10960 N 67th Ave Unit 231
- 10960 N 67th Ave Unit 186
- 10960 N 67th Ave Unit 228






