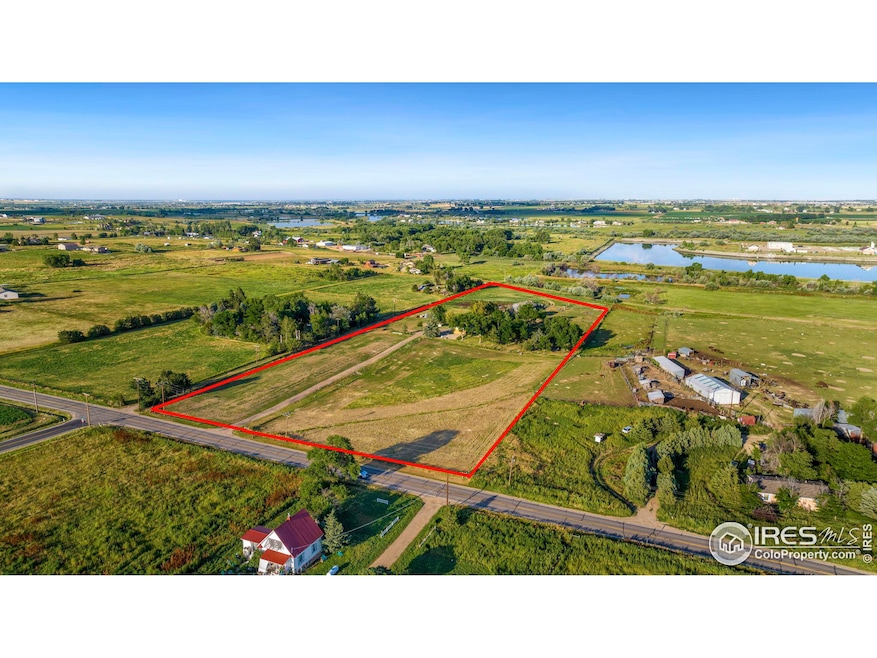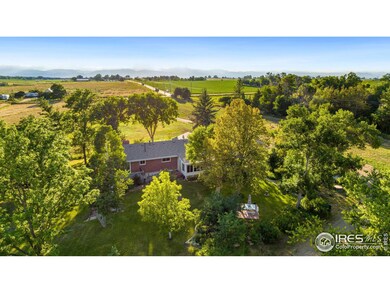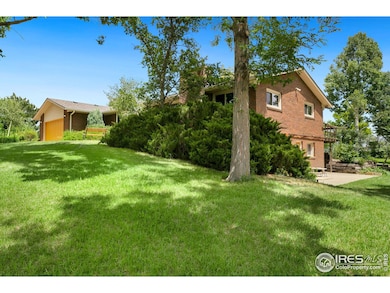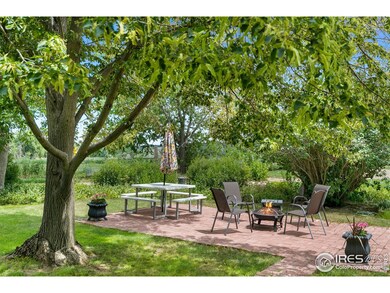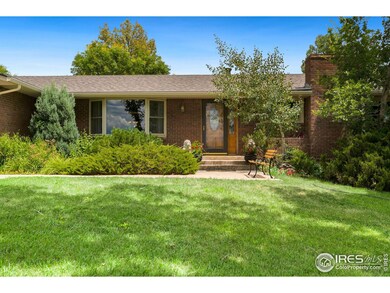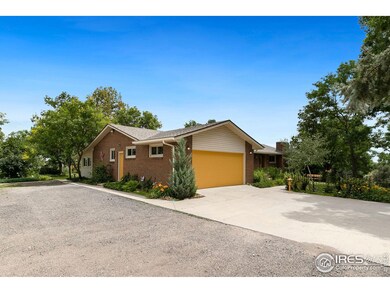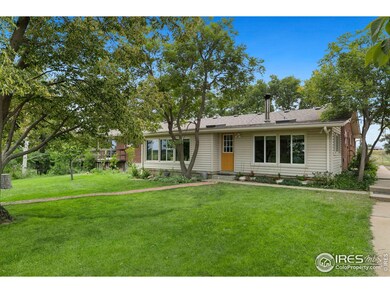
6960 Weld County Road 1 Longmont, CO 80504
Highlights
- Water Views
- Barn or Stable
- Deck
- Erie Elementary School Rated A
- Open Floorplan
- Contemporary Architecture
About This Home
As of April 2025Discover country living with modern conveniences in this ranch-style home that features a brand-new roof installed in November 2023, complete with Class 4 shingles, new gutters, and Gutter Helmet protection. This home sits on nearly 10 acres and offers fenced pastures, a spacious 3-bay barn (30' x 36'), an attached workshop (20' x 26'), a lean-to, a grain bin, and a chicken house, making it ideal for a hobby farm or livestock.With 3 shares of Boulder & White Rock Water, this property is perfect for agricultural use, whether for crops or pastures. The central location provides easy access to Denver, the mountains, and the airport, all while maintaining the peace and privacy of rural living. Enjoy breathtaking mountain views and sunsets from your back porch, surrounded by mature trees and fertile soil. The property features an established orchard with room to expand into gardens or pastures. Inside, the home boasts triple-pane windows, solid oak doors, and early morning views of Boulder Creek and roaming animals. Whether you're looking to farm, garden, or enjoy tranquil living, this sprawling Boulder County ranch could be your perfect "Home Sweet Home."Recent price adjustment reflects the removal of 5 shares of CBT water, now sold separately.
Home Details
Home Type
- Single Family
Est. Annual Taxes
- $4,325
Year Built
- Built in 1973
Lot Details
- 9.73 Acre Lot
- West Facing Home
- Southern Exposure
- Kennel or Dog Run
- Partially Fenced Property
- Level Lot
- Sprinkler System
- Property is zoned AG
Parking
- 2 Car Attached Garage
- Oversized Parking
- Garage Door Opener
- Driveway Level
Property Views
- Water
- Panoramic
- City
- Mountain
Home Design
- Contemporary Architecture
- Brick Veneer
- Composition Roof
Interior Spaces
- 3,913 Sq Ft Home
- 1-Story Property
- Open Floorplan
- Ceiling Fan
- Triple Pane Windows
- Window Treatments
- Bay Window
- Wood Frame Window
- Family Room
- Dining Room
- Sun or Florida Room
- Storm Doors
- Dryer
Kitchen
- Eat-In Kitchen
- Gas Oven or Range
- Microwave
- Dishwasher
- Kitchen Island
- Disposal
Flooring
- Wood
- Carpet
Bedrooms and Bathrooms
- 5 Bedrooms
- In-Law or Guest Suite
- Primary bathroom on main floor
- Walk-in Shower
Basement
- Walk-Out Basement
- Basement Fills Entire Space Under The House
- Fireplace in Basement
- Laundry in Basement
Accessible Home Design
- Accessible Hallway
- Low Pile Carpeting
Outdoor Features
- Deck
- Enclosed patio or porch
Location
- Mineral Rights Excluded
Schools
- Grand View Elementary School
- Erie Middle School
- Erie High School
Farming
- Loafing Shed
- Pasture
Horse Facilities and Amenities
- Horses Allowed On Property
- Hay Storage
- Barn or Stable
Utilities
- Central Air
- Baseboard Heating
- Irrigation Well
- Water Rights Not Included
- Septic System
- High Speed Internet
- Satellite Dish
- Cable TV Available
Community Details
- No Home Owners Association
- Minor 1313 31 2 Ms 7 Subdivision
Listing and Financial Details
- Assessor Parcel Number R5653686
Map
Home Values in the Area
Average Home Value in this Area
Property History
| Date | Event | Price | Change | Sq Ft Price |
|---|---|---|---|---|
| 04/02/2025 04/02/25 | Sold | $1,270,500 | -15.3% | $325 / Sq Ft |
| 06/03/2024 06/03/24 | Price Changed | $1,500,000 | -18.9% | $383 / Sq Ft |
| 08/17/2023 08/17/23 | For Sale | $1,850,000 | -- | $473 / Sq Ft |
Tax History
| Year | Tax Paid | Tax Assessment Tax Assessment Total Assessment is a certain percentage of the fair market value that is determined by local assessors to be the total taxable value of land and additions on the property. | Land | Improvement |
|---|---|---|---|---|
| 2024 | $4,522 | $60,800 | $27,270 | $33,530 |
| 2023 | $4,522 | $61,390 | $27,530 | $33,860 |
| 2022 | $4,325 | $53,030 | $29,110 | $23,920 |
| 2021 | $4,401 | $54,550 | $29,940 | $24,610 |
| 2020 | $3,969 | $50,280 | $27,470 | $22,810 |
| 2019 | $4,015 | $50,280 | $27,470 | $22,810 |
Mortgage History
| Date | Status | Loan Amount | Loan Type |
|---|---|---|---|
| Previous Owner | $342,000 | New Conventional | |
| Previous Owner | $316,000 | Unknown | |
| Previous Owner | $214,600 | Unknown |
Deed History
| Date | Type | Sale Price | Title Company |
|---|---|---|---|
| Special Warranty Deed | $1,270,500 | None Listed On Document |
Similar Homes in Longmont, CO
Source: IRES MLS
MLS Number: 994429
APN: R5653686
- 29 State Highway 52 Unit O
- 0 Hwy 52 Unit 1023298
- 620 State Highway 52
- 8028 Nelson Lakes Dr
- 1534 Hauck Meadows Dr
- 833 State Highway 52
- 1554 Hauck Meadows Dr
- 5142 Buffalo Rd
- 1850 Country Dr
- 1654 Hauck Meadows Dr
- 1920 Country Dr
- 1970 Country Dr
- 1931 Marlowe Cir W
- 7250 County Road 5
- 8174 Nelson Lakes Dr
- 270 Maddox Ln
- 1846 Marlowe Cir W
- 8182 Nelson Lakes Dr
- 1839 Morgan Dr
- 1881 Miranda Rd
