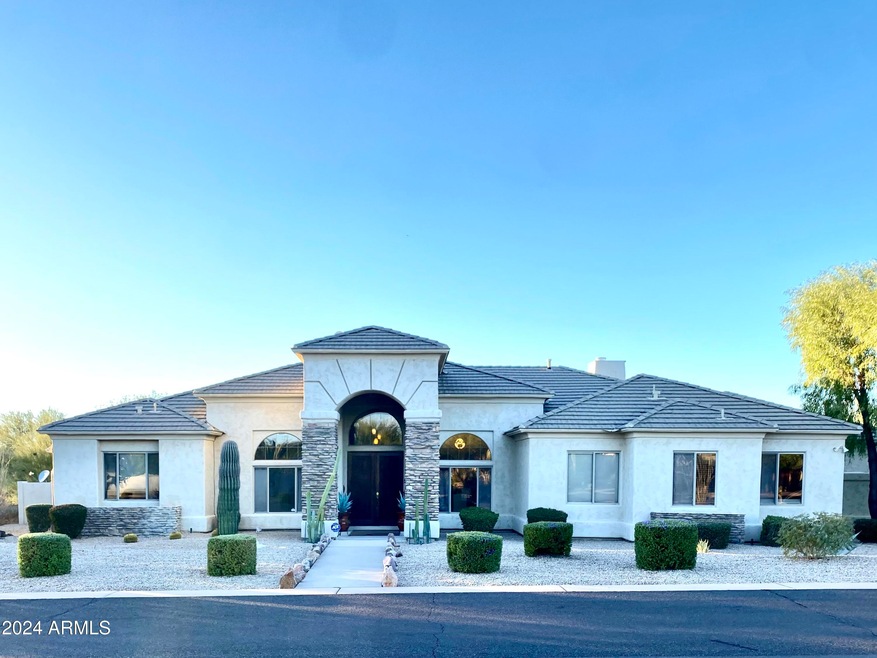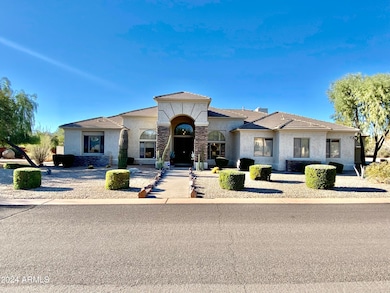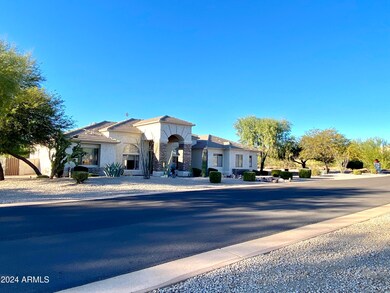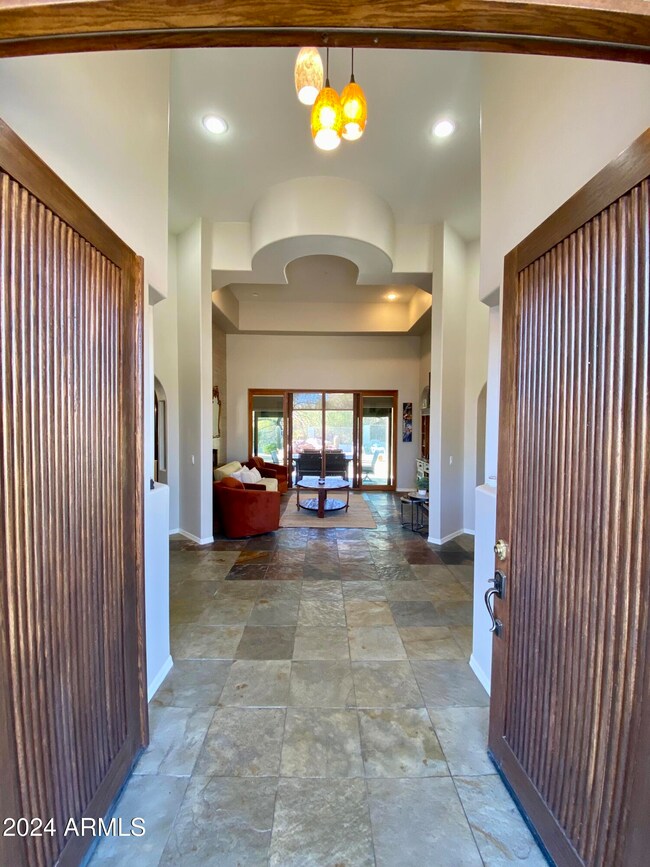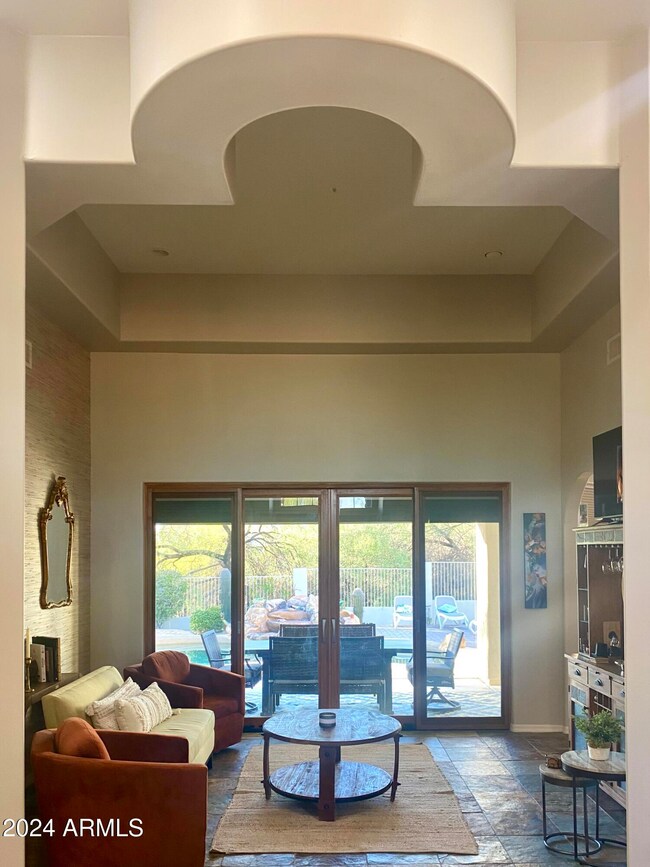
6962 E Quail Track Dr Scottsdale, AZ 85266
Desert Foothills NeighborhoodHighlights
- Heated Spa
- RV Hookup
- Covered patio or porch
- Sonoran Trails Middle School Rated A-
- Vaulted Ceiling
- 3 Car Direct Access Garage
About This Home
As of February 2025An amazing opportunity in Desert Foothills! Tucked away in a private cul-de-sac this 4 bdrm/3ba home boast all your wants and needs w/ all the upgrades completed! 3 car garage w/ 50 AMP EV plug, NEW 200AMP wired breaker box and brand new doors! RV parking w/ 30AMP RV plug, 400 AMP service, 2 new A/C units, newly converted salt water pool w/ NEW pump, surrounded by NEW pavers, updated exterior lighting, NEW jacuzzi, NEW outdoor BBQ area, wine fridge, and NEW countertop w/ fire feature! Covered patio w/ NEW electric heaters and NEW closing screens keep patio warm in cooler months! NEW PELLA double doors w/ built in blinds lead out to patio. Inside you will find NEW paint thru out, total kitchen remodel, NEW Fans, toilets, light fixtures, tiled showers, and flooring! This home is a MUST SEE!
Last Agent to Sell the Property
Berkshire Hathaway HomeServices Arizona Properties License #SA694250000

Home Details
Home Type
- Single Family
Est. Annual Taxes
- $3,528
Year Built
- Built in 1999
Lot Details
- 0.79 Acre Lot
- Cul-De-Sac
- Desert faces the front and back of the property
- Wrought Iron Fence
- Block Wall Fence
- Sprinklers on Timer
HOA Fees
- $33 Monthly HOA Fees
Parking
- 3 Car Direct Access Garage
- Electric Vehicle Home Charger
- Side or Rear Entrance to Parking
- Garage Door Opener
- RV Hookup
Home Design
- Room Addition Constructed in 2022
- Wood Frame Construction
- Tile Roof
- Stone Exterior Construction
- Stucco
Interior Spaces
- 2,542 Sq Ft Home
- 1-Story Property
- Vaulted Ceiling
- Ceiling Fan
- Gas Fireplace
- Roller Shields
- Family Room with Fireplace
- Fire Sprinkler System
Kitchen
- Kitchen Updated in 2024
- Eat-In Kitchen
- Breakfast Bar
- Gas Cooktop
- Built-In Microwave
- Kitchen Island
Flooring
- Floors Updated in 2022
- Carpet
- Tile
Bedrooms and Bathrooms
- 4 Bedrooms
- Bathroom Updated in 2022
- Primary Bathroom is a Full Bathroom
- 3 Bathrooms
- Dual Vanity Sinks in Primary Bathroom
- Bathtub With Separate Shower Stall
Pool
- Pool Updated in 2022
- Heated Spa
- Private Pool
- Above Ground Spa
Outdoor Features
- Covered patio or porch
- Built-In Barbecue
Schools
- Desert Sun Academy Elementary School
- Sonoran Trails Middle School
- Cactus Shadows High School
Utilities
- Cooling System Updated in 2021
- Refrigerated Cooling System
- Heating System Uses Natural Gas
- Wiring Updated in 2022
- Water Softener
- Septic Tank
- High Speed Internet
- Cable TV Available
Listing and Financial Details
- Tax Lot 10
- Assessor Parcel Number 212-10-085
Community Details
Overview
- Association fees include no fees
- Trestle Management Association, Phone Number (480) 422-0888
- Built by American Destiny
- Lomas Verdes Subdivision
Recreation
- Community Playground
- Bike Trail
Map
Home Values in the Area
Average Home Value in this Area
Property History
| Date | Event | Price | Change | Sq Ft Price |
|---|---|---|---|---|
| 02/24/2025 02/24/25 | Sold | $1,300,000 | 0.0% | $511 / Sq Ft |
| 01/27/2025 01/27/25 | For Sale | $1,300,000 | 0.0% | $511 / Sq Ft |
| 01/11/2025 01/11/25 | Off Market | $1,300,000 | -- | -- |
| 12/02/2024 12/02/24 | For Sale | $1,300,000 | +46.1% | $511 / Sq Ft |
| 05/17/2021 05/17/21 | Sold | $890,000 | +2.9% | $322 / Sq Ft |
| 04/14/2021 04/14/21 | For Sale | $865,000 | -- | $313 / Sq Ft |
Tax History
| Year | Tax Paid | Tax Assessment Tax Assessment Total Assessment is a certain percentage of the fair market value that is determined by local assessors to be the total taxable value of land and additions on the property. | Land | Improvement |
|---|---|---|---|---|
| 2025 | $3,528 | $64,061 | -- | -- |
| 2024 | $3,374 | $61,010 | -- | -- |
| 2023 | $3,374 | $75,750 | $15,150 | $60,600 |
| 2022 | $3,251 | $64,150 | $12,830 | $51,320 |
| 2021 | $3,530 | $58,320 | $11,660 | $46,660 |
| 2020 | $3,030 | $52,960 | $10,590 | $42,370 |
| 2019 | $2,934 | $50,230 | $10,040 | $40,190 |
| 2018 | $2,847 | $47,800 | $9,560 | $38,240 |
| 2017 | $2,731 | $47,330 | $9,460 | $37,870 |
| 2016 | $2,715 | $46,510 | $9,300 | $37,210 |
| 2015 | $2,581 | $45,230 | $9,040 | $36,190 |
Mortgage History
| Date | Status | Loan Amount | Loan Type |
|---|---|---|---|
| Open | $1,040,000 | New Conventional | |
| Previous Owner | $424,000 | Credit Line Revolving | |
| Previous Owner | $332,000 | New Conventional |
Deed History
| Date | Type | Sale Price | Title Company |
|---|---|---|---|
| Warranty Deed | $1,300,000 | Pioneer Title Agency | |
| Warranty Deed | $890,000 | Driggs Title Agency Inc | |
| Warranty Deed | $415,000 | Fidelity National Title |
Similar Homes in the area
Source: Arizona Regional Multiple Listing Service (ARMLS)
MLS Number: 6790191
APN: 212-10-085
- 6990 E Buckhorn Trail
- 6964 E Red Bird Rd
- 6938 E Lomas Verdes Dr
- 26827 N 68th St
- 27207 N 67th St Unit B1
- 27632 N 68th Place
- 27211 N 67th St Unit B2
- 27582 N 67th Way
- 6812 E Monterra Way
- 27728 N 68th Place
- 26615 N 71st Place
- 27171 N 73rd St
- 26846 N 73rd St
- 27799 N 67th Way
- 27432 N 66th Way
- 27239 N 64th Way
- 6626 E Oberlin Way
- 7120 E Dynamite Blvd
- 6450 E Bent Tree Dr
- 6486 E Oberlin Way
