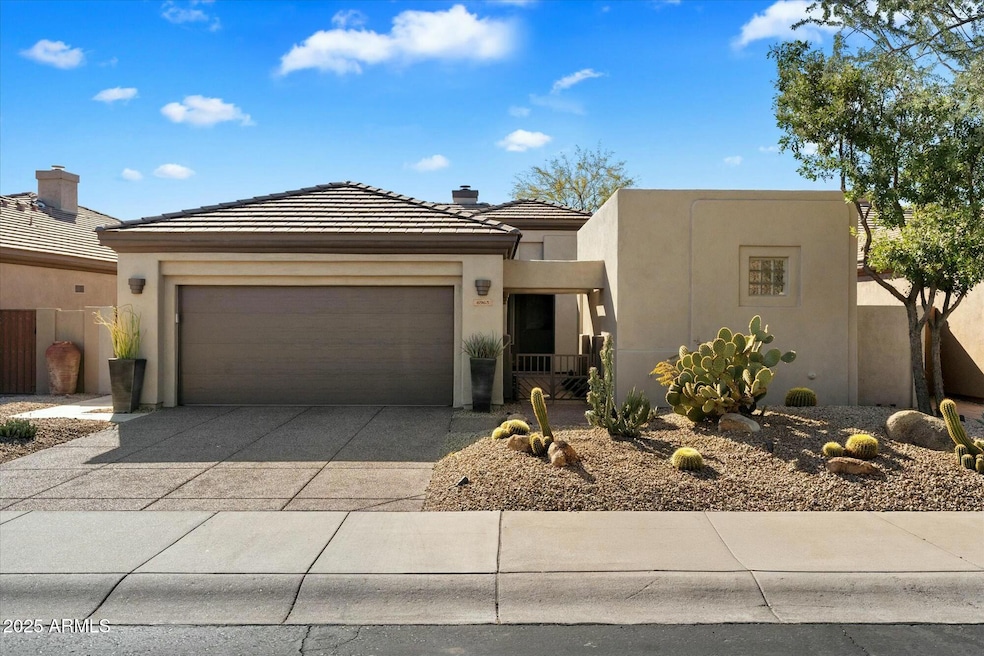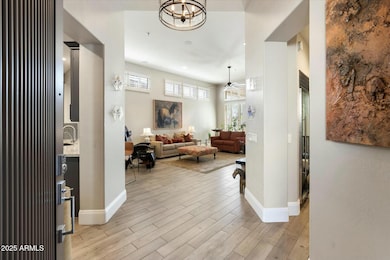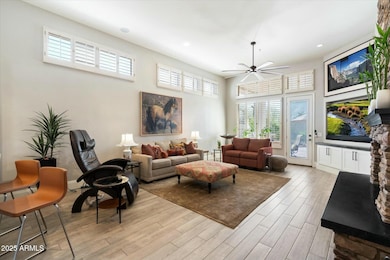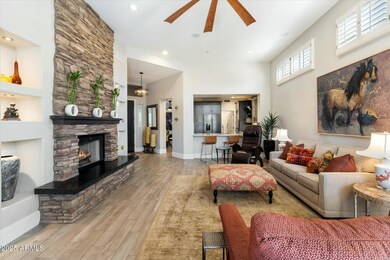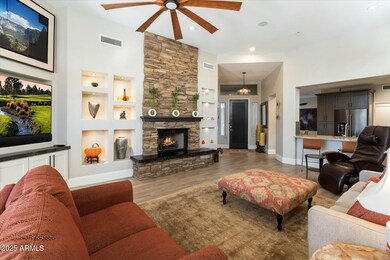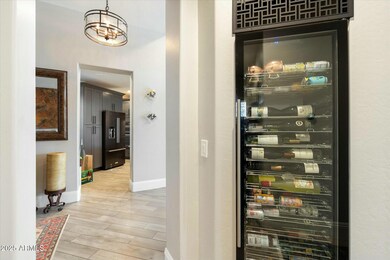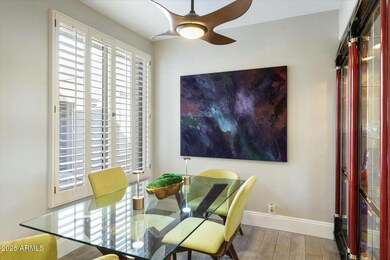
6963 E Bramble Berry Ln Scottsdale, AZ 85266
Boulders NeighborhoodHighlights
- Concierge
- Guest House
- Fitness Center
- Black Mountain Elementary School Rated A-
- Golf Course Community
- Gated with Attendant
About This Home
As of February 2025VALLIS with Casita on desired N/S exposure lot with backyard facing South. Great room floorpan with 2 bedrooms and 2 baths in with 1 bedroom/bath in casita. Beautiful wood look tile throughout, wood shutters, stone fireplace with hearth, lighted art niches, 6 ft wine fridge, updated light and fan fixtures, new exterior paint Dec 2024, new garage door 24. Master has additional walk in closet!! Kitchen has gas cooktop and wall ovens. Newly finished cabinets with large stainless sink and gorgeous quartz counters.. Laundry room offers sink. Garage has great storage cabinets and newer hot water heater. Backyard is perfect for sun! Beautiful turf and above ground spa. Tranquil waterfall with no road noise! entertain. The master suite impresses with an additional walk-in closet, providing ample storage.
Recent updates include exterior paint (December 2024) and a new garage door, along with a newer hot water heater. The garage also features abundant storage cabinets for added convenience. The laundry room is thoughtfully equipped with a sink for practicality.
The backyard is a serene retreat designed for relaxation, with low-maintenance turf, an above-ground spa, and a tranquil waterfall. Enjoy peace and quiet with no road noise, all while basking in abundant sunshine.
Terravita is a guard gated 823 acre planned community which consists of many amenities including an 18 hole championship golf course, a 39,000 square foot newly remodeled clubhouse facility with 2 dining areas, a heated Olympic pool with easy beach front entrance and hot tub, tennis courts and a full-time tennis pro, a 13,000 square foot health and fitness center, community-wide 6 mile long walking and jogging trails, and extensive event calendar with fun-filled events for the dozens of social organizations.
Home Details
Home Type
- Single Family
Est. Annual Taxes
- $2,229
Year Built
- Built in 1994
Lot Details
- 5,830 Sq Ft Lot
- Private Streets
- Desert faces the front and back of the property
- Wrought Iron Fence
- Block Wall Fence
- Front and Back Yard Sprinklers
- Sprinklers on Timer
- Private Yard
HOA Fees
- $452 Monthly HOA Fees
Parking
- 2 Car Direct Access Garage
- Garage Door Opener
Home Design
- Wood Frame Construction
- Tile Roof
- Foam Roof
- Stucco
Interior Spaces
- 1,955 Sq Ft Home
- 1-Story Property
- Ceiling height of 9 feet or more
- Ceiling Fan
- Gas Fireplace
- Double Pane Windows
- Solar Screens
- Living Room with Fireplace
- Tile Flooring
- Fire Sprinkler System
Kitchen
- Eat-In Kitchen
- Breakfast Bar
- Gas Cooktop
- Built-In Microwave
- Granite Countertops
Bedrooms and Bathrooms
- 3 Bedrooms
- 3 Bathrooms
- Dual Vanity Sinks in Primary Bathroom
Pool
- Heated Spa
- Above Ground Spa
Schools
- Black Mountain Elementary School
- Sonoran Trails Middle School
- Cactus Shadows High School
Utilities
- Refrigerated Cooling System
- Heating System Uses Natural Gas
- High Speed Internet
- Cable TV Available
Additional Features
- No Interior Steps
- Covered patio or porch
- Guest House
Listing and Financial Details
- Tax Lot 88
- Assessor Parcel Number 216-50-322
Community Details
Overview
- Association fees include ground maintenance, street maintenance
- Terravita Community Association, Phone Number (480) 595-7533
- Terravita Cc Association, Phone Number (480) 488-3456
- Association Phone (480) 488-3456
- Built by Del Webb
- Terravita Subdivision, Vallis + Casita Floorplan
Amenities
- Concierge
- Clubhouse
- Recreation Room
Recreation
- Golf Course Community
- Tennis Courts
- Pickleball Courts
- Fitness Center
- Heated Community Pool
- Community Spa
- Bike Trail
Security
- Gated with Attendant
Map
Home Values in the Area
Average Home Value in this Area
Property History
| Date | Event | Price | Change | Sq Ft Price |
|---|---|---|---|---|
| 02/14/2025 02/14/25 | Sold | $999,000 | 0.0% | $511 / Sq Ft |
| 01/24/2025 01/24/25 | Pending | -- | -- | -- |
| 01/18/2025 01/18/25 | For Sale | $999,000 | +104.7% | $511 / Sq Ft |
| 04/17/2019 04/17/19 | Sold | $488,000 | 0.0% | $250 / Sq Ft |
| 03/14/2019 03/14/19 | For Sale | $488,000 | 0.0% | $250 / Sq Ft |
| 03/04/2019 03/04/19 | Price Changed | $488,000 | -1.4% | $250 / Sq Ft |
| 02/12/2019 02/12/19 | Price Changed | $495,000 | -0.9% | $253 / Sq Ft |
| 01/04/2019 01/04/19 | Price Changed | $499,500 | -2.1% | $255 / Sq Ft |
| 11/08/2018 11/08/18 | For Sale | $510,000 | +24.4% | $261 / Sq Ft |
| 01/24/2014 01/24/14 | Sold | $410,000 | -2.1% | $215 / Sq Ft |
| 01/13/2014 01/13/14 | Pending | -- | -- | -- |
| 12/30/2013 12/30/13 | Price Changed | $419,000 | -2.5% | $220 / Sq Ft |
| 11/14/2013 11/14/13 | Price Changed | $429,900 | -1.8% | $226 / Sq Ft |
| 11/06/2013 11/06/13 | Price Changed | $438,000 | -2.4% | $230 / Sq Ft |
| 10/06/2013 10/06/13 | For Sale | $449,000 | -- | $236 / Sq Ft |
Tax History
| Year | Tax Paid | Tax Assessment Tax Assessment Total Assessment is a certain percentage of the fair market value that is determined by local assessors to be the total taxable value of land and additions on the property. | Land | Improvement |
|---|---|---|---|---|
| 2025 | $2,229 | $47,731 | -- | -- |
| 2024 | $2,152 | $45,458 | -- | -- |
| 2023 | $2,152 | $54,170 | $10,830 | $43,340 |
| 2022 | $2,066 | $44,010 | $8,800 | $35,210 |
| 2021 | $2,295 | $40,730 | $8,140 | $32,590 |
| 2020 | $2,258 | $38,820 | $7,760 | $31,060 |
| 2019 | $2,186 | $38,530 | $7,700 | $30,830 |
| 2018 | $2,121 | $36,930 | $7,380 | $29,550 |
| 2017 | $2,035 | $36,630 | $7,320 | $29,310 |
| 2016 | $2,023 | $34,780 | $6,950 | $27,830 |
| 2015 | $1,923 | $32,860 | $6,570 | $26,290 |
Mortgage History
| Date | Status | Loan Amount | Loan Type |
|---|---|---|---|
| Open | $720,000 | New Conventional | |
| Previous Owner | $350,000 | New Conventional | |
| Previous Owner | $414,000 | Seller Take Back | |
| Previous Owner | $228,000 | Purchase Money Mortgage | |
| Previous Owner | $366,900 | Unknown | |
| Previous Owner | $100,000 | Credit Line Revolving | |
| Previous Owner | $180,000 | New Conventional | |
| Previous Owner | $204,502 | Seller Take Back | |
| Previous Owner | $138,300 | New Conventional |
Deed History
| Date | Type | Sale Price | Title Company |
|---|---|---|---|
| Warranty Deed | $999,000 | First American Title Insurance | |
| Warranty Deed | $488,000 | Lawyers Title Of Arizona Inc | |
| Warranty Deed | $460,000 | First American Title Ins Co | |
| Cash Sale Deed | $410,000 | Fidelity National Title Agen | |
| Interfamily Deed Transfer | -- | North American Title Company | |
| Interfamily Deed Transfer | -- | Transnation Title | |
| Warranty Deed | $285,000 | Transnation Title | |
| Cash Sale Deed | $265,000 | First American Title Ins Co | |
| Warranty Deed | $225,000 | First American Title | |
| Deed In Lieu Of Foreclosure | -- | -- | |
| Joint Tenancy Deed | $228,000 | United Title Agency | |
| Warranty Deed | $184,462 | First American Title | |
| Warranty Deed | -- | First American Title |
Similar Homes in the area
Source: Arizona Regional Multiple Listing Service (ARMLS)
MLS Number: 6807500
APN: 216-50-322
- 32771 N 70th St
- 32835 N 70th St
- 32611 N 70th St
- 32627 N 70th St
- 7019 E Thirsty Cactus Ln
- 32960 N 70th St
- 32764 N 68th Place
- 7111 E Sienna Bouquet Place
- 6887 E Thirsty Cactus Ln
- 7056 E Mighty Saguaro Way
- 7169 E Bramble Berry Ln
- 6924 E Mighty Saguaro Way
- 7106 E Sienna Bouquet Place
- 6888 E Mighty Saguaro Way
- 7105 E Hibiscus Way
- 32427 N 71st Way
- 7216 E Camino Salida Del Sol
- 7214 E Calle Primera Vista
- 33250 N 71st St
- 33242 N 68th Place
