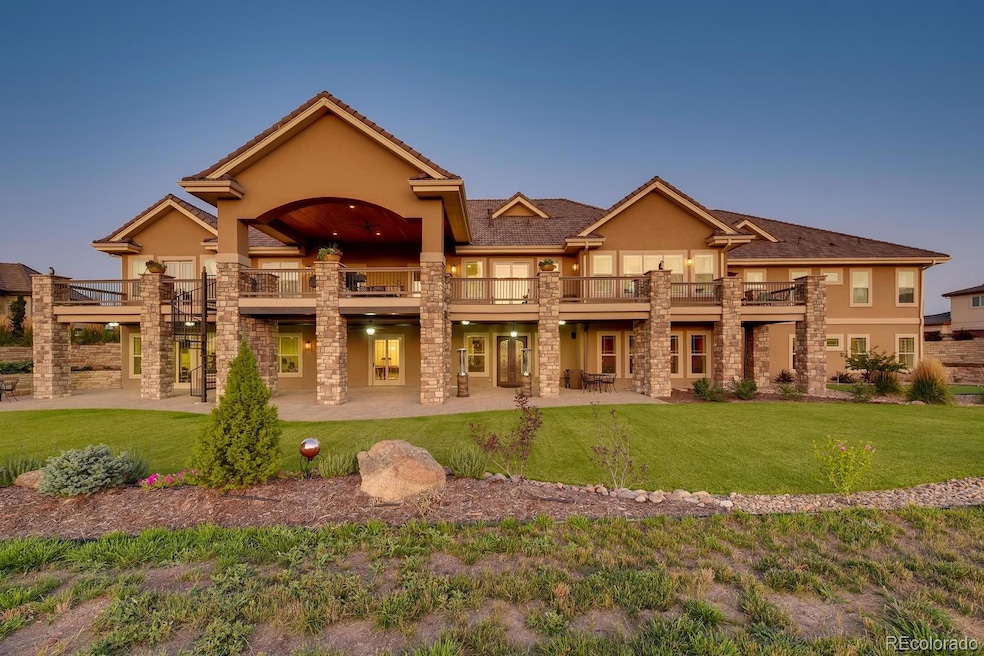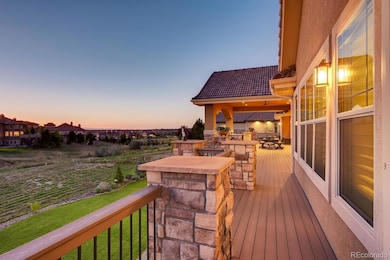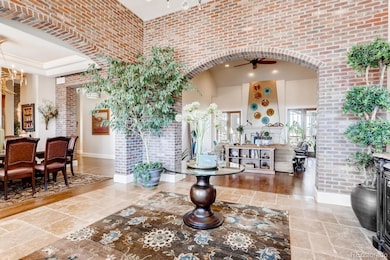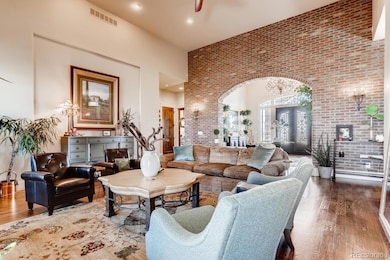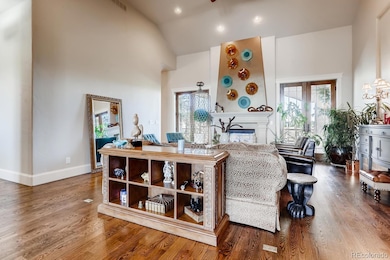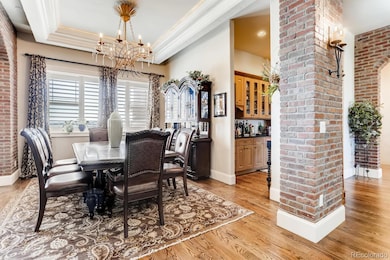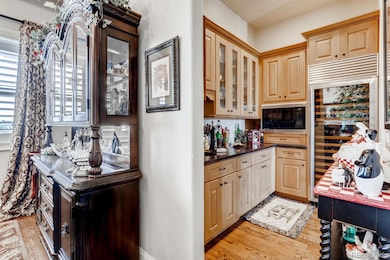6963 S Espana Way Aurora, CO 80016
Antelope-Chapparal NeighborhoodEstimated payment $21,525/month
Highlights
- Home Theater
- Primary Bedroom Suite
- Fireplace in Primary Bedroom
- Creekside Elementary School Rated A
- Open Floorplan
- Deck
About This Home
Step into a world of sophisticated elegance & stunning design with this breathtaking 11,000 Tuscan Style beauty. Super energy-saving ICF construction blends luxury, comfort, & sustainability! From the moment you enter the grand foyer, you'll be captivated by the home’s warm ambiance & exquisite craftsmanship, with hand-troweled walls & elegant finishes. The chef’s dream kitchen is a masterpiece, featuring top-of-the-line Wolf & Sub-Zero appliances, an extraordinary onyx island with a rare copper farmhouse sink & a gargantuan pantry. Need more space? The butler’s pantry offers extra prep areas, complete with another copper sink, fridge & full size wine cooler. Soaring 15-foot ceilings in the great room create a grand yet inviting atmosphere, leading to a vast composite deck that spans the entire length of the house—perfect for entertaining & watching stunning western sunsets. Retreat to the lavish main-level primary suite, where a three-sided fireplace adds warmth & romance, leading into a spa-like bath, spacious walk-in closet, & its own private laundry! Hosting guests or accommodating multi-generational living? The private 2-bedroom/2-bath lock-off suite is a dream come true, featuring its own full kitchen, living room, & laundry, offering independence & privacy. The walk-out lower level is an entertainer’s paradise, with three additional ensuite bedrooms, a game room, billiards room, craft room & another fully equipped kitchen. Enjoy a home theater, private gym & putting green too! The expansive covered patio is the perfect place for outdoor parties, large or small. Nestled on over an acre in the prestigious Cherry Creek Schools District, this home offers the ultimate sanctuary while remaining just minutes from shopping, DTC, downtown, & DIA. It’s a rare opportunity to own an unmatched estate designed for luxury, comfort, & modern convenience. Call today for the full list of amenities & schedule your private tour—this home is an absolute must-see!
Listing Agent
Your Castle Real Estate Inc Brokerage Email: darcytruppo@gmail.com,303-667-6038 License #100027569

Home Details
Home Type
- Single Family
Est. Annual Taxes
- $30,501
Year Built
- Built in 2008
Lot Details
- 1.11 Acre Lot
- East Facing Home
- Level Lot
- Front and Back Yard Sprinklers
- Garden
HOA Fees
- $146 Monthly HOA Fees
Parking
- 4 Car Attached Garage
- Insulated Garage
- Dry Walled Garage
- Exterior Access Door
- Circular Driveway
- Brick Driveway
Home Design
- Slab Foundation
- Insulated Concrete Forms
- Concrete Roof
- Stucco
Interior Spaces
- 2-Story Property
- Open Floorplan
- Wet Bar
- Wired For Data
- Built-In Features
- Bar Fridge
- High Ceiling
- Ceiling Fan
- Gas Fireplace
- Entrance Foyer
- Family Room with Fireplace
- Great Room with Fireplace
- Dining Room
- Home Theater
- Home Office
- Bonus Room
- Game Room
- Home Gym
- Views of Meadow
Kitchen
- Breakfast Area or Nook
- Eat-In Kitchen
- Double Self-Cleaning Convection Oven
- Range with Range Hood
- Warming Drawer
- Microwave
- Freezer
- Dishwasher
- Wine Cooler
- Kitchen Island
- Granite Countertops
- Disposal
Flooring
- Wood
- Stone
- Tile
Bedrooms and Bathrooms
- 7 Bedrooms | 4 Main Level Bedrooms
- Fireplace in Primary Bedroom
- Primary Bedroom Suite
- Walk-In Closet
- In-Law or Guest Suite
Laundry
- Laundry Room
- Dryer
- Washer
Finished Basement
- Walk-Out Basement
- Basement Fills Entire Space Under The House
- Exterior Basement Entry
- Bedroom in Basement
- 3 Bedrooms in Basement
Accessible Home Design
- Accessible Approach with Ramp
Eco-Friendly Details
- Energy-Efficient Insulation
- Smoke Free Home
Outdoor Features
- Balcony
- Deck
- Covered patio or porch
- Outdoor Water Feature
- Exterior Lighting
- Outdoor Gas Grill
Schools
- Creekside Elementary School
- Liberty Middle School
- Grandview High School
Utilities
- Forced Air Heating and Cooling System
- Gas Water Heater
- Septic Tank
Community Details
- Estancia Metro Disctrict Association, Phone Number (303) 459-4919
- Built by Custom
- Estancia Subdivision
Listing and Financial Details
- Exclusions: Sellers Personal Property, Staging Items, Glass bulbs on light fixtures in guest bathroom on main level, all artwork and hung mirrors, refrigerators in basement, garage & Mother-In-Law Apartment, window drapes and curtains & dining room chandelier
- Assessor Parcel Number 034749144
Map
Home Values in the Area
Average Home Value in this Area
Tax History
| Year | Tax Paid | Tax Assessment Tax Assessment Total Assessment is a certain percentage of the fair market value that is determined by local assessors to be the total taxable value of land and additions on the property. | Land | Improvement |
|---|---|---|---|---|
| 2024 | $38,472 | $246,587 | -- | -- |
| 2023 | $38,472 | $246,587 | $0 | $0 |
| 2022 | $30,501 | $196,789 | $0 | $0 |
| 2021 | $30,729 | $196,789 | $0 | $0 |
| 2020 | $23,177 | $0 | $0 | $0 |
| 2019 | $22,786 | $149,750 | $0 | $0 |
| 2018 | $21,017 | $132,703 | $0 | $0 |
| 2017 | $16,882 | $106,625 | $0 | $0 |
| 2016 | $12,706 | $78,366 | $0 | $0 |
| 2015 | $12,706 | $78,366 | $0 | $0 |
| 2014 | -- | $45,818 | $0 | $0 |
| 2013 | -- | $33,040 | $0 | $0 |
Property History
| Date | Event | Price | Change | Sq Ft Price |
|---|---|---|---|---|
| 03/20/2025 03/20/25 | For Sale | $3,375,000 | -- | $328 / Sq Ft |
Deed History
| Date | Type | Sale Price | Title Company |
|---|---|---|---|
| Quit Claim Deed | -- | None Available | |
| Warranty Deed | -- | Guardian Title | |
| Warranty Deed | $600,000 | Chicago Title Co | |
| Interfamily Deed Transfer | -- | None Available | |
| Warranty Deed | $500,000 | Chicago Title Co | |
| Deed In Lieu Of Foreclosure | $1,382,980 | None Available | |
| Special Warranty Deed | $350,000 | Land Title Guarantee Company |
Mortgage History
| Date | Status | Loan Amount | Loan Type |
|---|---|---|---|
| Open | $402,800 | Credit Line Revolving | |
| Open | $1,450,000 | New Conventional | |
| Closed | $1,500,000 | Adjustable Rate Mortgage/ARM | |
| Previous Owner | $1,350,000 | New Conventional | |
| Previous Owner | $1,037,000 | Purchase Money Mortgage | |
| Previous Owner | $500,000 | Seller Take Back | |
| Previous Owner | $1,297,980 | Construction |
Source: REcolorado®
MLS Number: 8680665
APN: 2073-27-1-03-014
- 7071 S Gibraltar Way
- 6736 S Flanders Ct
- 6730 S Espana Way
- 7123 S Chapparal Cir E
- 20155 E Davies Ave
- 19052 E Briarwood Dr
- 6731 S Himalaya Way Unit 1
- 6936 S Chapparal Cir W
- 19281 E Hinsdale Ln
- 6492 S Piney Creek Cir
- 7194 S Himalaya Way
- 7672 S Ensenada Ct
- 7388 S Ireland Cir
- 6360 S Gibraltar Cir
- 20567 E Weaver Dr
- 6803 S Liverpool St
- 6610 S Waco Way
- 21173 E Portland Place
- 20145 E Fair Ln
- 19406 E Maplewood Place
