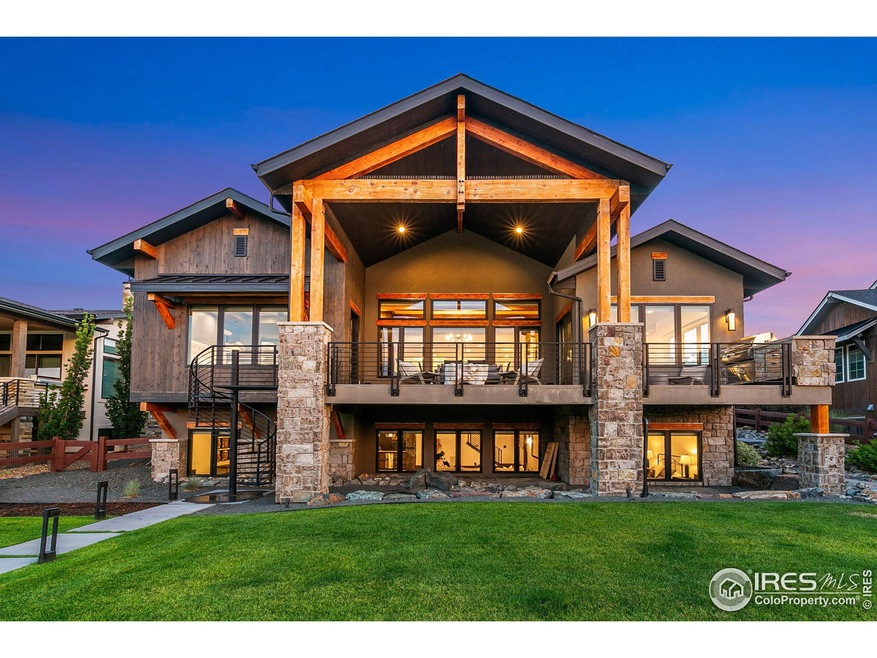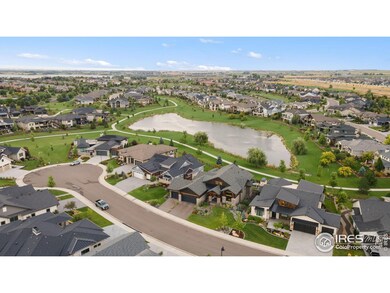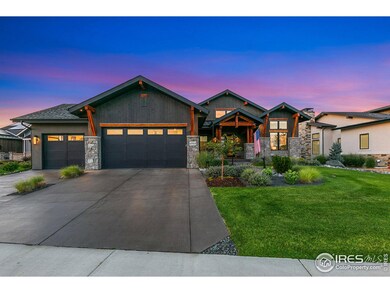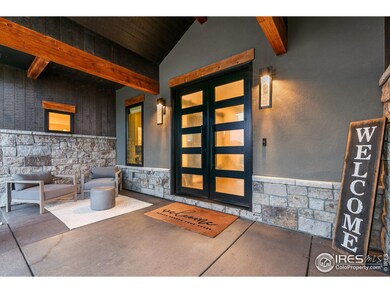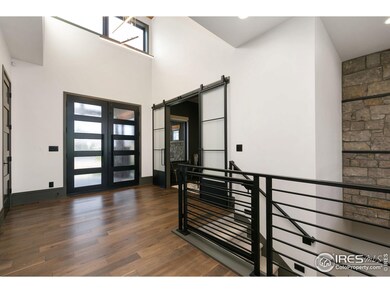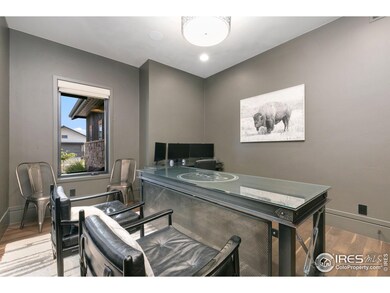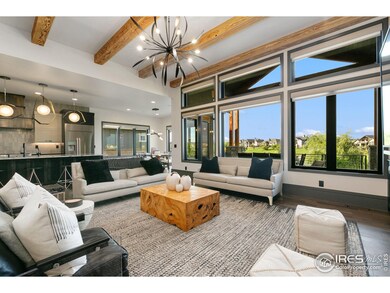
6964 Dornoch Ct Timnath, CO 80547
Highlights
- Fitness Center
- Open Floorplan
- Clubhouse
- Indoor Pool
- River Nearby
- Deck
About This Home
As of January 2025Here's your chance to own a stunning, custom home built by award winning NoCO Custom Homes! A beautiful blend of luxury, advanced technology, and thoughtful design for an unparalleled living experience. As you enter you are greeted with tall ceilings, expansive windows w/ views of the pond and an open floor plan. 100% main floor living featuring a large mud room w/ laundry, dedicated office, and an ensuite guest room w/ vaulted ceiling. The chef's kitchen offers Cambria quartz countertops, Blanco sinks, a walk-in pantry, beverage center w/ real stone surround and Dacor appliances. The primary suite includes a two-sided fireplace, heated floors, a walk-in steam shower, and a free standing Victoria and Albert tub. From Lutron automated blinds and Sonos audio, to designer fixtures by Brizo, Delta, Hubbardton Forge, Hammerton, and Troy, to Porcelanosa tile and Milarc cabinets, to walnut live-edge accents, this home was curated with the highest quality finishes. In the basement you will find 10' ceilings, a home theater, wet bar, exercise room w/ rubber flooring, and wine room. The fully finished garage includes an epoxy floor and a dog run with artificial turf. Covered back deck w/ waterproof deck system. Professional front and back yard landscape w/ accent lighting, a cozy firepit patio, outdoor kitchen with a Fire Magic grill enhance the elegance and functionality of the outdoor space.
Home Details
Home Type
- Single Family
Est. Annual Taxes
- $11,369
Year Built
- Built in 2020
Lot Details
- 0.27 Acre Lot
- Cul-De-Sac
- South Facing Home
- Kennel or Dog Run
- Wood Fence
- Level Lot
- Sprinkler System
HOA Fees
Parking
- 3 Car Attached Garage
- Garage Door Opener
- Driveway Level
Home Design
- Contemporary Architecture
- Wood Frame Construction
- Composition Roof
- Wood Siding
- Stucco
- Stone
Interior Spaces
- 4,801 Sq Ft Home
- 1-Story Property
- Open Floorplan
- Wet Bar
- Central Vacuum
- Bar Fridge
- Beamed Ceilings
- Cathedral Ceiling
- Gas Log Fireplace
- Double Pane Windows
- Window Treatments
- Family Room
- Living Room with Fireplace
- Home Office
Kitchen
- Eat-In Kitchen
- Double Oven
- Gas Oven or Range
- Microwave
- Dishwasher
- Kitchen Island
- Disposal
Flooring
- Wood
- Painted or Stained Flooring
- Carpet
Bedrooms and Bathrooms
- 4 Bedrooms
- Walk-In Closet
- Primary Bathroom is a Full Bathroom
- Jack-and-Jill Bathroom
- Primary bathroom on main floor
- Bathtub and Shower Combination in Primary Bathroom
- Steam Shower
Laundry
- Laundry on main level
- Dryer
- Washer
Basement
- Basement Fills Entire Space Under The House
- Natural lighting in basement
Pool
- Indoor Pool
- Spa
Outdoor Features
- River Nearby
- Balcony
- Deck
- Patio
- Exterior Lighting
- Outdoor Gas Grill
Schools
- Timnath Elementary School
- Timnath Middle-High School
Utilities
- Forced Air Heating and Cooling System
- High Speed Internet
- Satellite Dish
- Cable TV Available
Additional Features
- Low Pile Carpeting
- Property is near a golf course
Listing and Financial Details
- Assessor Parcel Number R1670071
Community Details
Overview
- Association fees include common amenities, management
- Built by NoCO Custom Homes
- Harmony Club Subdivision
Amenities
- Clubhouse
- Recreation Room
Recreation
- Tennis Courts
- Community Playground
- Fitness Center
- Park
- Hiking Trails
Map
Home Values in the Area
Average Home Value in this Area
Property History
| Date | Event | Price | Change | Sq Ft Price |
|---|---|---|---|---|
| 01/31/2025 01/31/25 | Sold | $2,200,000 | -2.9% | $458 / Sq Ft |
| 10/29/2024 10/29/24 | For Sale | $2,265,000 | -- | $472 / Sq Ft |
Tax History
| Year | Tax Paid | Tax Assessment Tax Assessment Total Assessment is a certain percentage of the fair market value that is determined by local assessors to be the total taxable value of land and additions on the property. | Land | Improvement |
|---|---|---|---|---|
| 2025 | $11,369 | $116,192 | $21,541 | $94,651 |
| 2024 | $11,369 | $116,192 | $21,541 | $94,651 |
| 2022 | $5,607 | $67,638 | $19,669 | $47,969 |
| 2021 | $5,607 | $54,820 | $20,235 | $34,585 |
| 2020 | $676 | $6,554 | $6,554 | $0 |
| 2019 | $9 | $35 | $35 | $0 |
Mortgage History
| Date | Status | Loan Amount | Loan Type |
|---|---|---|---|
| Open | $1,200,000 | Credit Line Revolving | |
| Previous Owner | $1,100,000 | New Conventional | |
| Previous Owner | $492,250 | New Conventional | |
| Previous Owner | $1,047,864 | VA | |
| Previous Owner | $903,000 | Construction |
Deed History
| Date | Type | Sale Price | Title Company |
|---|---|---|---|
| Warranty Deed | $2,200,000 | Nuway Title & Escrow | |
| Special Warranty Deed | $1,024,000 | Land Title Guarantee Co | |
| Special Warranty Deed | $507,000 | None Available |
Similar Homes in Timnath, CO
Source: IRES MLS
MLS Number: 1021483
APN: 87364-34-456
- 4355 Grand Park Dr
- 4495 Grand Park Dr
- 4260 Grand Park Dr
- 4264 Grand Park Dr
- 4268 Ardglass Ln
- 4198 Prestwich Ct
- 4272 Ardglass Ln
- 4300 Ardglass Ln
- 1813 Ruddlesway Dr
- 6701 Clovis Ct
- 6973 Alister Ln
- 6809 Maple Leaf Dr Unit 101
- 6774 Grand Park Dr
- 5287 Clarence Dr
- 6825 Maple Leaf Dr Unit 201
- 6951 Stonebrook Dr
- 6408 Foundry Ct
- 6955 Stonebrook Dr
- 6398 Foundry Ct
- 6959 Stonebrook Dr
