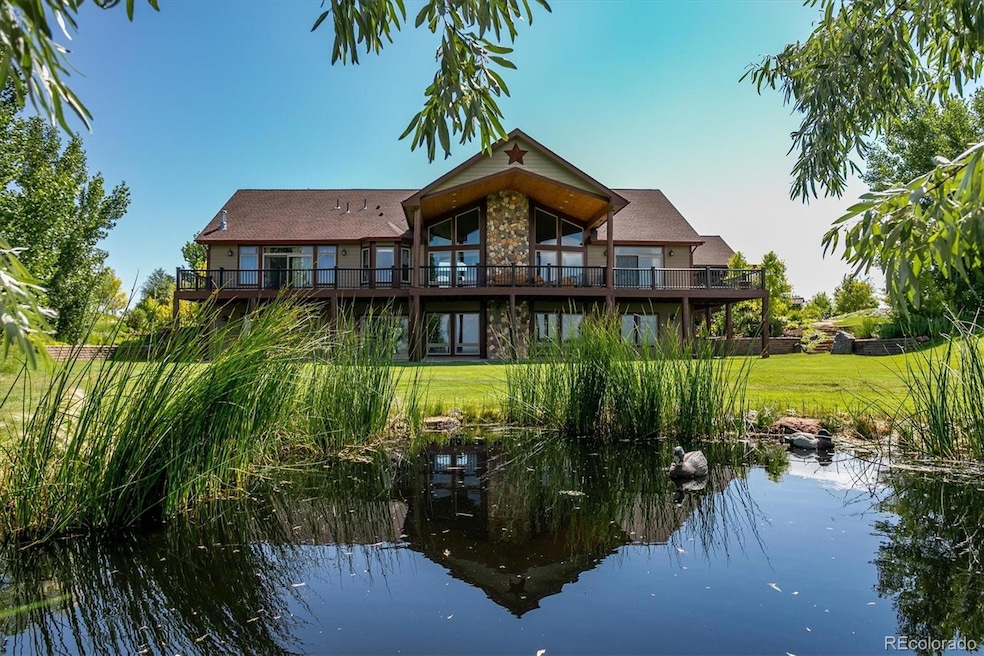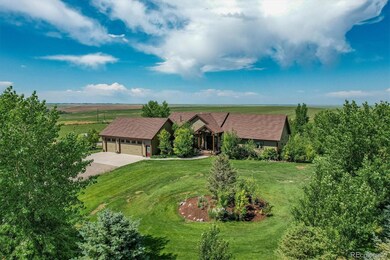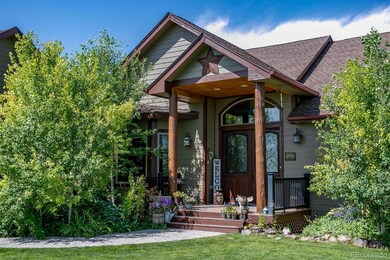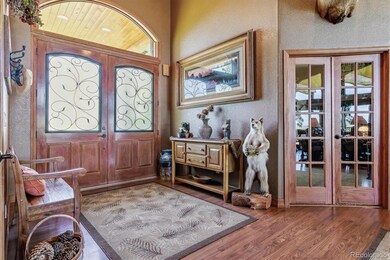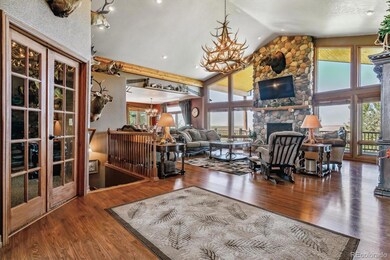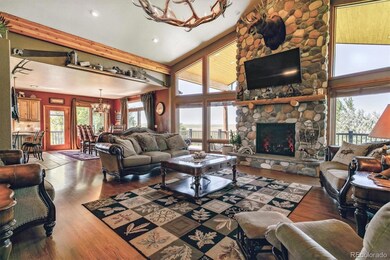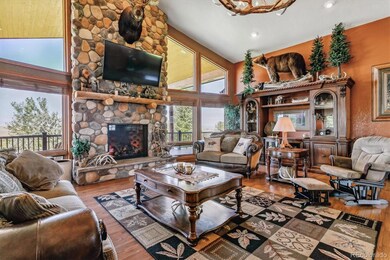
Highlights
- Horses Allowed On Property
- Primary Bedroom Suite
- Open Floorplan
- Home fronts a pond
- 36.7 Acre Lot
- Mountain View
About This Home
As of April 2025Two additional 35+ acre parcels available! Situated on 36.7 acres of private luxury, experience the epitome of country
living at this unparalleled ranch retreat! Spanning 5,812 square feet, this 4-bed, 3.5-bath masterpiece exudes charm and
elegance at every turn. Step inside to discover the soaring ceilings, an inviting open floor plan, and breathtaking mountain
views perfectly captured through the two-story windows. Crafted with meticulous attention to detail, this space is brought
to life through the magnificent 16-foot River Rock gas Fireplace, custom chandelier, and expansive layout perfect for year
round entertaining. No detail was missed in the design of the custom gourmet kitchen, featuring a spacious granite island,
gas-range & counter cooktop, top-of-the-line appliances, hickory soft-close cabinets, eat-in dining room, and access to the
Trex deck for a seamless indoor/outdoor dining experience. Providing relaxation and comfort, the stunning primary suite
boasts a private fireplace, impressive walk-in closet, spa-like 5-piece with dual vanities, walk-in shower with massage
jets, and a deep soaking tub with awe-inspiring views. Finishing the main level is a private office, great-sized secondary
bedroom, 3/4 bath, powder room, laundry/mudroom, and access to the oversized 3-car garage. Downstairs, the finished
walk-out basement provides a cozy family room, well-appointed bar, an exercise room, two additional bedrooms, a bonus room, full bath, laundry hookups, and a noteworthy storage room sure to impress. Outside, the magic continues across the resort-like
grounds from the flourishing garden, potting shed, chicken coop, livestock shelter, 40X60 workshop,
and stamped and engineered 60X80 barn, and 1200 ft deep well, every detail reflects the utmost pride of ownership. Don't miss all the opportunities that await; set up your showing today!
Last Agent to Sell the Property
Keller Williams Integrity Real Estate LLC Brokerage Email: Lina@KrylovGroup.com,720-495-4013 License #40037766

Co-Listed By
Keller Williams Integrity Real Estate LLC Brokerage Email: Lina@KrylovGroup.com,720-495-4013
Home Details
Home Type
- Single Family
Est. Annual Taxes
- $6,296
Year Built
- Built in 2008
Lot Details
- 36.7 Acre Lot
- Home fronts a pond
- Open Space
- Property is Fully Fenced
- Landscaped
- Suitable For Grazing
- Level Lot
- Front and Back Yard Sprinklers
- Private Yard
- Garden
Parking
- 3 Car Attached Garage
- Parking Storage or Cabinetry
- Exterior Access Door
Home Design
- Mountain Contemporary Architecture
- Frame Construction
- Composition Roof
- Wood Siding
- Stone Siding
Interior Spaces
- 1-Story Property
- Open Floorplan
- Built-In Features
- Bar Fridge
- Vaulted Ceiling
- Ceiling Fan
- Gas Fireplace
- Window Treatments
- Bay Window
- Entrance Foyer
- Family Room with Fireplace
- 3 Fireplaces
- Living Room with Fireplace
- Dining Room
- Home Office
- Bonus Room
- Home Gym
- Mountain Views
- Carbon Monoxide Detectors
Kitchen
- Eat-In Kitchen
- Convection Oven
- Cooktop with Range Hood
- Microwave
- Dishwasher
- Kitchen Island
- Granite Countertops
- Utility Sink
- Disposal
Flooring
- Laminate
- Concrete
- Tile
Bedrooms and Bathrooms
- 4 Bedrooms | 2 Main Level Bedrooms
- Fireplace in Primary Bedroom
- Primary Bedroom Suite
- Walk-In Closet
Laundry
- Laundry Room
- Dryer
- Washer
Finished Basement
- Walk-Out Basement
- Basement Fills Entire Space Under The House
- Bedroom in Basement
- 2 Bedrooms in Basement
Outdoor Features
- Deck
- Wrap Around Porch
- Patio
- Outdoor Water Feature
Schools
- Byers Public Elementary And Middle School
- Byers Public High School
Utilities
- Forced Air Heating and Cooling System
- Heating System Uses Propane
- 220 Volts
- 110 Volts
- Propane
- Well
- Tankless Water Heater
- Septic Tank
- High Speed Internet
- Cable TV Available
Additional Features
- Garage doors are at least 85 inches wide
- Smoke Free Home
- Horses Allowed On Property
Community Details
- No Home Owners Association
- Mountain View Estates Subdivision
Listing and Financial Details
- Exclusions: Wagon, Large Farm Equipment, Decorative Yard Items, Seller's Personal Property, 1 Chicken Coop, Garage Refrigerators and Freezers. Furniture and exercise equipment are negotiable.
- Assessor Parcel Number 034815562
Map
Home Values in the Area
Average Home Value in this Area
Property History
| Date | Event | Price | Change | Sq Ft Price |
|---|---|---|---|---|
| 04/17/2025 04/17/25 | Sold | $1,590,000 | +6.0% | $274 / Sq Ft |
| 03/06/2025 03/06/25 | Pending | -- | -- | -- |
| 03/05/2025 03/05/25 | Price Changed | $1,500,000 | -11.8% | $258 / Sq Ft |
| 01/09/2025 01/09/25 | For Sale | $1,700,000 | -- | $292 / Sq Ft |
Tax History
| Year | Tax Paid | Tax Assessment Tax Assessment Total Assessment is a certain percentage of the fair market value that is determined by local assessors to be the total taxable value of land and additions on the property. | Land | Improvement |
|---|---|---|---|---|
| 2024 | $6,296 | $100,246 | -- | -- |
| 2023 | $6,296 | $100,246 | $0 | $0 |
| 2022 | $3,652 | $57,041 | $0 | $0 |
| 2021 | $3,705 | $57,041 | $0 | $0 |
| 2020 | $2,931 | $48,103 | $0 | $0 |
| 2019 | $2,712 | $48,103 | $0 | $0 |
| 2018 | $2,385 | $40,983 | $0 | $0 |
| 2017 | $2,364 | $40,983 | $0 | $0 |
| 2016 | $2,594 | $39,396 | $0 | $0 |
| 2015 | $2,575 | $39,396 | $0 | $0 |
| 2014 | -- | $35,725 | $0 | $0 |
| 2013 | -- | $32,460 | $0 | $0 |
Mortgage History
| Date | Status | Loan Amount | Loan Type |
|---|---|---|---|
| Closed | $100,000 | Credit Line Revolving |
Similar Home in Byers, CO
Source: REcolorado®
MLS Number: 7703214
APN: 2063-00-0-00-357
- 69558 E Briarwood Place Unit 8
- 67500 E Co Road 38
- 46913 County Road 89
- County rd 177 1 Mile W of Co Rd 42 & Co Rd 181
- A County Road 109
- B County Road 109
- 7 County Road 109 Unit 7
- 6 County Road 109 Unit 6
- 5 County Road 109 Unit 5
- 1 County Road 109 Unit 14
- 8 County Road 109 Unit 14
- 0 County Road 109 Unit 14 REC6998870
- 0 Parcel B County Road 109
- 0 Parcel A County Road 109
- 46500 Deer Trail Rd
- 45675 Deer Trail Rd
- 0 Parcels 1-12 County Road 109 Unit 11349334
- 13 Amp; 14 County Road 109
- 45115 Cottonwood Ln
- 59765 E Crestline Place
