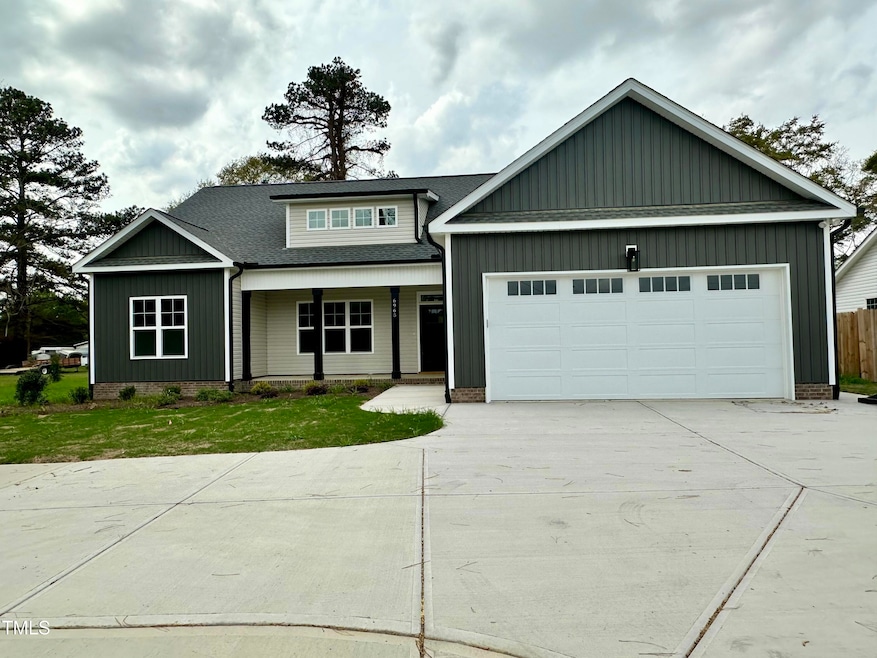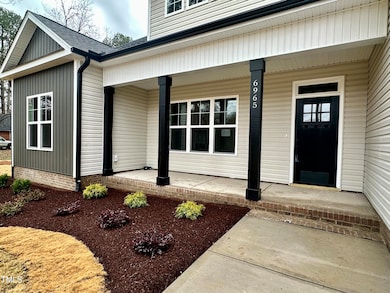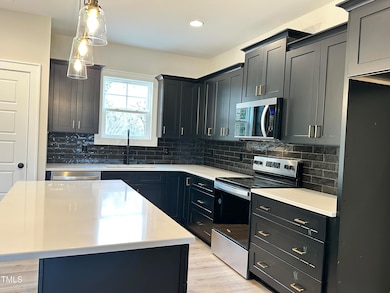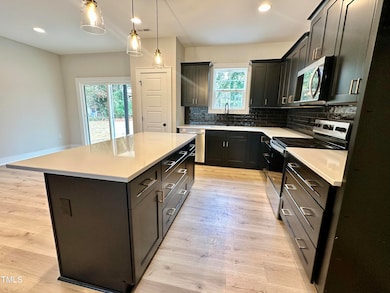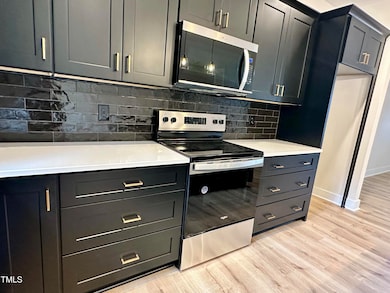
6965 U S 401 Fuquay-Varina, NC 27526
Estimated payment $2,239/month
Highlights
- New Construction
- No HOA
- Front Porch
- Granite Countertops
- Breakfast Room
- 2 Car Attached Garage
About This Home
MOVE-IN READY~NEW Construction, NO HOA! Gorgeous ranch with stunning kitchen boasting stylish matte black shaker cabinetry with soft close, white quartz countertops, and large island breakfast bar. The main level features beautiful barley oak LVP flooring. Open floor plan showing off the family room with inviting fireplace! Spacious primary suite with oversized walk-in closet with wood shelving. Bath features large shower, separate vanities with square bowl granite sinks, linen and water closet for privacy. Drop zone off garage, separate laundry room. Two additional bedrooms and large secondary bathroom with double granite sinks and plenty of vanity storage and linen closet! This beautifully designed split ranch home is nestled just 10 minutes away from downtown Fuquay Varina, and 10 minutes from downtown Angier. This gem with NO HOA, NO CITY TAXES & .76 acre lot with covered porch and large patio. Offering 2'' BLINDS! Schedule your showing today!
Home Details
Home Type
- Single Family
Est. Annual Taxes
- $382
Year Built
- Built in 2024 | New Construction
Lot Details
- 0.76 Acre Lot
- Level Lot
- Landscaped with Trees
- Back Yard
Parking
- 2 Car Attached Garage
- Front Facing Garage
- Garage Door Opener
- Private Driveway
- 2 Open Parking Spaces
Home Design
- Slab Foundation
- Stem Wall Foundation
- Frame Construction
- Architectural Shingle Roof
- Vinyl Siding
Interior Spaces
- 1,864 Sq Ft Home
- 1-Story Property
- Smooth Ceilings
- Ceiling Fan
- Recessed Lighting
- Family Room
- Breakfast Room
- Combination Kitchen and Dining Room
- Pull Down Stairs to Attic
- Fire and Smoke Detector
Kitchen
- Breakfast Bar
- Range
- Microwave
- Dishwasher
- Kitchen Island
- Granite Countertops
- Quartz Countertops
Flooring
- Carpet
- Tile
- Luxury Vinyl Tile
Bedrooms and Bathrooms
- 3 Bedrooms
- Walk-In Closet
- 2 Full Bathrooms
- Private Water Closet
- Walk-in Shower
Laundry
- Laundry Room
- Laundry on main level
Outdoor Features
- Patio
- Front Porch
Schools
- Harnett County Schools Elementary School
- Harnett Central Middle School
- Harnett Central High School
Utilities
- Forced Air Heating and Cooling System
- Septic Tank
Community Details
- No Home Owners Association
Listing and Financial Details
- Home warranty included in the sale of the property
- Assessor Parcel Number 080653 0125 01
Map
Home Values in the Area
Average Home Value in this Area
Property History
| Date | Event | Price | Change | Sq Ft Price |
|---|---|---|---|---|
| 04/03/2025 04/03/25 | Price Changed | $395,500 | -0.8% | $212 / Sq Ft |
| 10/18/2024 10/18/24 | For Sale | $398,500 | -- | $214 / Sq Ft |
About the Listing Agent

Tracy first became a licensed Realtor in 2003, although her passion for the business first started in 1992, when she worked as an admin for her brother's real estate firm during her college years. With her strong desire to help others, an eye for photography, a talent for interior design and construction knowledge, real estate was the perfect fit. From first-time home buying to building your dream home, Tracy has you covered and will work actively to make sure the process is as calming as
Tracy's Other Listings
Source: Doorify MLS
MLS Number: 10058950
- 97 S Breeze Way
- 148 S Breeze Way
- 38 Brazan Ct
- 75 Waterville Way
- 145 S Breeze Way
- 41 Brazan Ct
- 42 Saintsbury Dr
- 15 Brazan Ct
- 56 Saintsbury Dr
- 28 Saintsbury Dr
- 188 S Breeze Way
- 26 Artesa Ct
- 14 Artesa Ct
- 16 Saintsbury Dr
- 37 Artesa Ct
- 227 S Breeze Way
- 11 Artesa Ct
- 27 Artesa Ct
- 21 Artesa Ct
- 80 Doonbeg Dr
