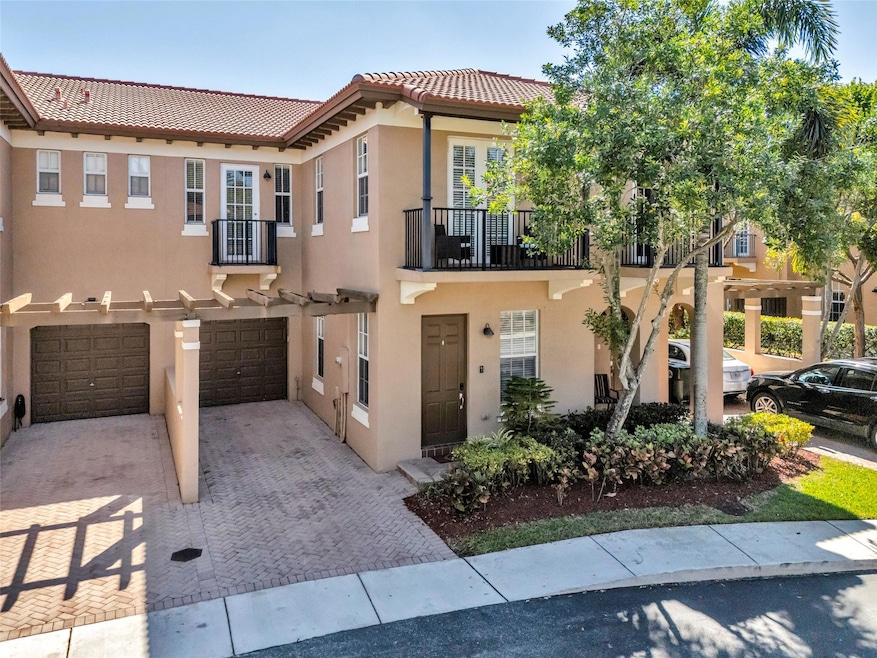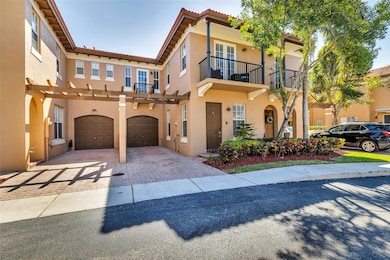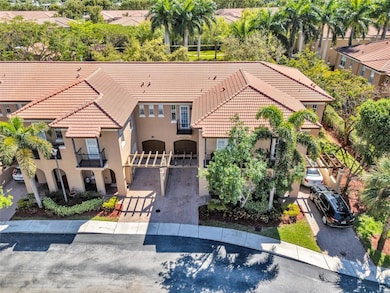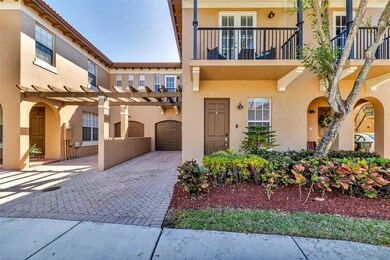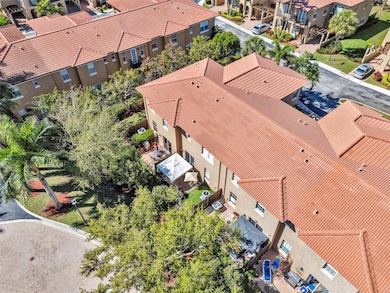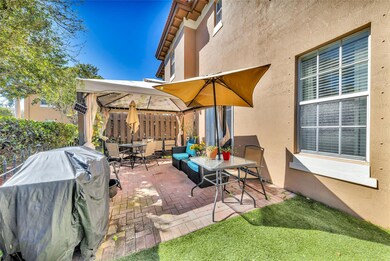
6966 Julia Gardens Dr Coconut Creek, FL 33073
K S Park NeighborhoodEstimated payment $3,440/month
Highlights
- Gated Community
- High Ceiling
- Balcony
- Garden View
- Community Pool
- Hurricane or Storm Shutters
About This Home
STOP YOUR SEARCH HERE! The perfect spacious fee simple 2-story townhome that makes you feel like you are living in a single-family home. This attractive and very roomy residence with volume ceilings is a 3 Bedroom/3.5 Bath with 1 car garage in a well-maintained gated community is conveniently located close to schools, shopping & easy access to highways for commuters. Formal living room, large kitchen with stainless steel appliances & granite countertops just steps from the family room and cozy patio area overlooking an open public area. Upstairs you will find the master bedroom & master bath and two more bedrooms (one with an ensuite bathroom & both have balconies) and the added bonus of a separate laundry room. Julia Gardens HOA includes a community pool & children's playground.
Townhouse Details
Home Type
- Townhome
Est. Annual Taxes
- $3,593
Year Built
- Built in 2009
Lot Details
- North Facing Home
- Fenced
HOA Fees
- $250 Monthly HOA Fees
Parking
- 1 Car Attached Garage
Interior Spaces
- 1,901 Sq Ft Home
- 2-Story Property
- High Ceiling
- Ceiling Fan
- Sliding Windows
- Family Room
- Combination Dining and Living Room
- Utility Room
- Tile Flooring
- Garden Views
Kitchen
- Built-In Oven
- Electric Range
- Microwave
- Dishwasher
- Disposal
Bedrooms and Bathrooms
- 3 Bedrooms
- Split Bedroom Floorplan
- Walk-In Closet
- Dual Sinks
- Separate Shower in Primary Bathroom
Laundry
- Laundry Room
- Washer and Dryer
Home Security
Outdoor Features
- Balcony
- Open Patio
Schools
- Tradewinds Elementary School
- Lyons Creek Middle School
- Monarch High School
Utilities
- Central Heating and Cooling System
- Cable TV Available
Listing and Financial Details
- Assessor Parcel Number 484205161110
- Seller Considering Concessions
Community Details
Overview
- Association fees include common areas, maintenance structure, recreation facilities, security
- Julia Gardens Subdivision, 3 Bed / 3.5 Bath Townhome Floorplan
Recreation
- Community Pool
Pet Policy
- Pets Allowed
Security
- Phone Entry
- Gated Community
- Hurricane or Storm Shutters
- Impact Glass
Map
Home Values in the Area
Average Home Value in this Area
Tax History
| Year | Tax Paid | Tax Assessment Tax Assessment Total Assessment is a certain percentage of the fair market value that is determined by local assessors to be the total taxable value of land and additions on the property. | Land | Improvement |
|---|---|---|---|---|
| 2025 | $3,593 | $193,220 | -- | -- |
| 2024 | $3,466 | $187,780 | -- | -- |
| 2023 | $3,466 | $182,320 | $0 | $0 |
| 2022 | $3,361 | $177,010 | $0 | $0 |
| 2021 | $3,232 | $171,860 | $0 | $0 |
| 2020 | $3,168 | $169,490 | $0 | $0 |
| 2019 | $3,060 | $165,680 | $0 | $0 |
| 2018 | $2,863 | $162,190 | $0 | $0 |
| 2017 | $2,822 | $158,860 | $0 | $0 |
| 2016 | $2,767 | $155,600 | $0 | $0 |
| 2015 | $2,793 | $154,520 | $0 | $0 |
| 2014 | $2,794 | $153,300 | $0 | $0 |
| 2013 | -- | $151,690 | $29,210 | $122,480 |
Property History
| Date | Event | Price | Change | Sq Ft Price |
|---|---|---|---|---|
| 02/24/2025 02/24/25 | For Sale | $518,000 | -- | $272 / Sq Ft |
Deed History
| Date | Type | Sale Price | Title Company |
|---|---|---|---|
| Special Warranty Deed | $235,000 | Universal Land Title |
Mortgage History
| Date | Status | Loan Amount | Loan Type |
|---|---|---|---|
| Open | $27,000 | FHA | |
| Open | $230,743 | FHA |
Similar Homes in Coconut Creek, FL
Source: BeachesMLS (Greater Fort Lauderdale)
MLS Number: F10488770
APN: 48-42-05-16-1110
- 6927 Julia Gardens Dr
- 6923 Julia Gardens Dr
- 3961 Allerdale Place
- 4035 Crescent Creek Place
- 6800 NW 39th Ave Unit 280
- 6800 NW 39th Ave Unit 232
- 6800 NW 39th Ave Unit 265
- 3738 NW 67th St
- 3523 NW 67th St
- 3514 NW 67th St
- 3943 Crescent Creek Dr
- 7139 Crescent Creek Way
- 3338 NW 67th St
- 322 Silverstream Ln
- 6920 NW 43rd Ave Unit A14
- 6569 NW 35th Ave
- 6961 NW 43rd Ave Unit B3
- 6871 NW 43rd Ave
- 6830 NW 43rd Ave
- 6841 NW 43rd Ave
