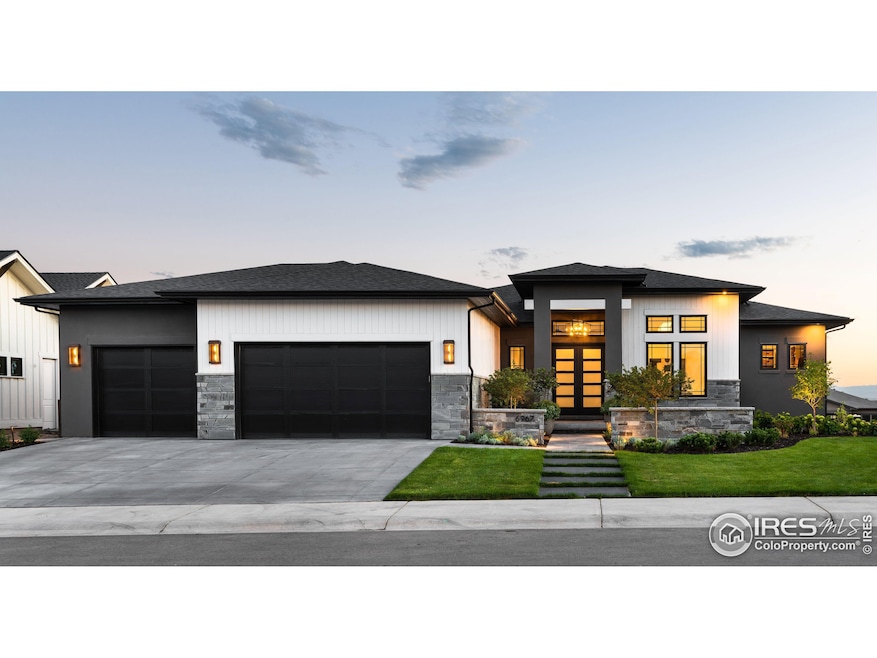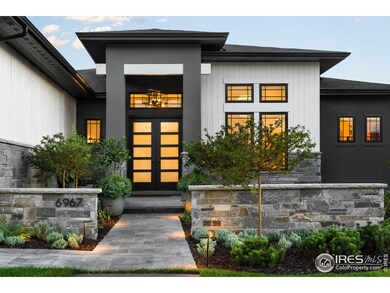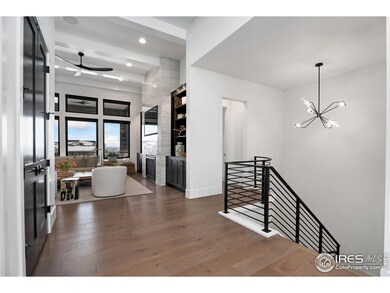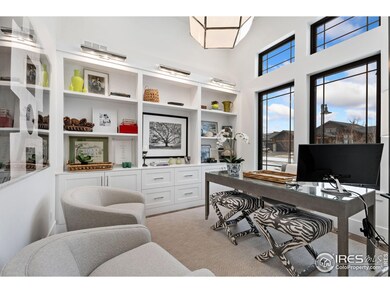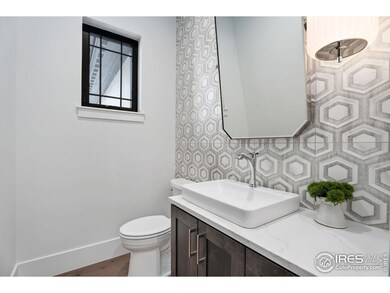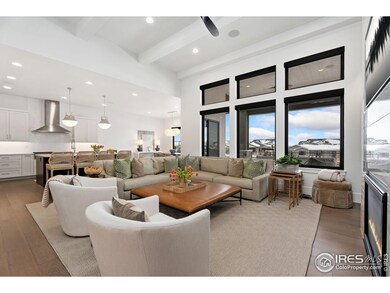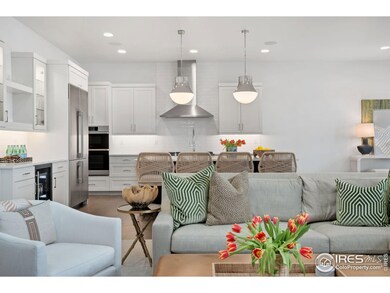
6967 Dornoch Ct Timnath, CO 80547
Highlights
- Fitness Center
- Open Floorplan
- Clubhouse
- Spa
- Mountain View
- Deck
About This Home
As of March 2025Sales price of $2.4M included $100,000 of furniture. Look no further for the Harmony home of your dreams. Owned by an interior decorator and built by NoCO Custom Homes, this exquisite property is filled with designer touches at every turn. Nestled against greenspace with breathtaking views of Longs Peak and the Rocky Mountains, this custom ranch-with a garden-level finished basement-offers an exceptional blend of elegance and comfort.Inside, soaring ceilings, wide-plank wood floors, and an open floor plan create a spacious, inviting atmosphere. The large chef's kitchen boasts an expansive pantry, a bar area with a beverage fridge, and a generous dining room with stunning views. The great room, anchored by a gorgeous fireplace and custom built-ins, is perfect for both relaxation and entertaining.A main-floor study features floor-to-ceiling custom cabinetry, while the luxurious primary retreat includes a spa-like bath with a steam shower, heated floors, and an oversized custom closet. Each secondary bedroom is generously sized, complete with a private, fully appointed bath and custom-built closets.The lower level showcases impeccable craftsmanship, featuring a cozy lounge with a stone fireplace and custom cabinetry, a spacious rec room, wet bar with ice maker and frig, gaming area, and a tiered-seating theater equipped with a projector and movie screen.Love outdoor living? Enjoy over 1,000 square feet of deck space with custom retractable screens, an outdoor kitchen, a fireplace, and stunning landscaping designed by Lindgren Landscape.Additional features include an oversized three-car garage with Milarc cabinetry and an epoxy floor, two laundry rooms, a home generator, remote-controlled window coverings, Visual Comfort lighting, and the option to purchase all furnishings.This is luxury living at its finest-schedule your showing today!
Home Details
Home Type
- Single Family
Est. Annual Taxes
- $11,866
Year Built
- Built in 2021
Lot Details
- 0.29 Acre Lot
- Kennel or Dog Run
- Fenced
- Sprinkler System
HOA Fees
- $305 Monthly HOA Fees
Parking
- 3 Car Attached Garage
Home Design
- Contemporary Architecture
- Wood Frame Construction
- Composition Roof
- Stone
Interior Spaces
- 4,867 Sq Ft Home
- 1-Story Property
- Open Floorplan
- Wet Bar
- Bar Fridge
- Beamed Ceilings
- Cathedral Ceiling
- Ceiling Fan
- Multiple Fireplaces
- Gas Fireplace
- Window Treatments
- Great Room with Fireplace
- Family Room
- Dining Room
- Home Office
- Recreation Room with Fireplace
- Wood Flooring
- Mountain Views
Kitchen
- Eat-In Kitchen
- Double Oven
- Gas Oven or Range
- Microwave
- Dishwasher
- Kitchen Island
Bedrooms and Bathrooms
- 4 Bedrooms
- Walk-In Closet
- Primary Bathroom is a Full Bathroom
- Primary bathroom on main floor
- Bathtub and Shower Combination in Primary Bathroom
- Steam Shower
- Walk-in Shower
Laundry
- Laundry on main level
- Dryer
- Washer
Basement
- Basement Fills Entire Space Under The House
- Natural lighting in basement
Outdoor Features
- Spa
- Deck
Location
- Property is near a golf course
Schools
- Timnath Elementary School
- Timnath Middle-High School
Utilities
- Forced Air Heating and Cooling System
- Radiant Heating System
- Cable TV Available
Listing and Financial Details
- Assessor Parcel Number R1670062
Community Details
Overview
- Association fees include management
- Built by NoCO Custom Homes
- Harmony Club Subdivision
Amenities
- Clubhouse
- Recreation Room
Recreation
- Tennis Courts
- Fitness Center
- Community Pool
- Park
Map
Home Values in the Area
Average Home Value in this Area
Property History
| Date | Event | Price | Change | Sq Ft Price |
|---|---|---|---|---|
| 03/11/2025 03/11/25 | Sold | $2,400,000 | +4.6% | $493 / Sq Ft |
| 02/21/2025 02/21/25 | For Sale | $2,295,000 | +20.0% | $472 / Sq Ft |
| 08/26/2021 08/26/21 | Off Market | $1,911,992 | -- | -- |
| 05/28/2021 05/28/21 | Sold | $1,911,992 | +36.7% | $431 / Sq Ft |
| 09/25/2020 09/25/20 | For Sale | $1,399,000 | -- | $316 / Sq Ft |
Tax History
| Year | Tax Paid | Tax Assessment Tax Assessment Total Assessment is a certain percentage of the fair market value that is determined by local assessors to be the total taxable value of land and additions on the property. | Land | Improvement |
|---|---|---|---|---|
| 2025 | $11,349 | $115,998 | $21,541 | $94,457 |
| 2024 | $11,349 | $115,998 | $21,541 | $94,457 |
| 2022 | $7,020 | $67,409 | $19,669 | $47,740 |
| 2021 | $4,447 | $43,473 | $20,235 | $23,238 |
| 2020 | $676 | $6,554 | $6,554 | $0 |
| 2019 | $9 | $35 | $35 | $0 |
Mortgage History
| Date | Status | Loan Amount | Loan Type |
|---|---|---|---|
| Previous Owner | $1,430,350 | New Conventional |
Deed History
| Date | Type | Sale Price | Title Company |
|---|---|---|---|
| Special Warranty Deed | -- | None Listed On Document | |
| Warranty Deed | $2,400,000 | Land Title Guarantee | |
| Special Warranty Deed | -- | None Listed On Document | |
| Special Warranty Deed | -- | None Listed On Document | |
| Warranty Deed | $1,911,992 | Land Title Guarantee Co | |
| Quit Claim Deed | -- | None Available |
Similar Homes in Timnath, CO
Source: IRES MLS
MLS Number: 1026873
APN: 87364-34-447
- 4355 Grand Park Dr
- 4260 Grand Park Dr
- 4264 Grand Park Dr
- 4268 Ardglass Ln
- 4272 Ardglass Ln
- 4495 Grand Park Dr
- 4300 Ardglass Ln
- 4198 Prestwich Ct
- 1813 Ruddlesway Dr
- 6825 Maple Leaf Dr Unit 201
- 6809 Maple Leaf Dr Unit 101
- 6951 Stonebrook Dr
- 6955 Stonebrook Dr
- 6959 Stonebrook Dr
- 6963 Stonebrook Dr
- 6838 Stonebrook Dr
- 6838 Stonebrook Dr
- 6838 Stonebrook Dr
- 6838 Stonebrook Dr
- 6701 Clovis Ct
