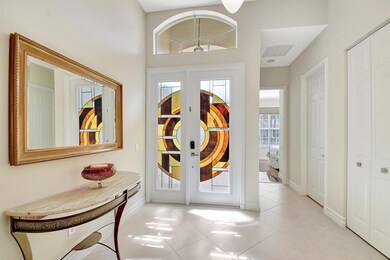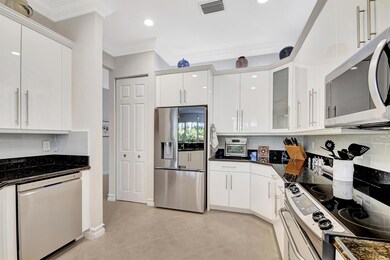
6967 Imperial Beach Cir Delray Beach, FL 33446
Valencia Falls NeighborhoodHighlights
- Community Cabanas
- Senior Community
- Roman Tub
- Gated with Attendant
- Clubhouse
- Garden View
About This Home
As of April 2025Irresistible Open Floor Plan, Stunning Atlantic Model 3 BR/2BA home w/Beautiful Upgrades: Luxurious Remodeled Master Bathroom w/Gorgeous White Wood Cabinets & Custom Quartz Counters, Designer Mirrors, Flooring & Fan. Stained Glass Front Door, Beautiful Shiny White 42'' Kitchen Cabinets w/Glass Subway Tile (backsplash) New Refrigerator & Dishwasher, pull-outs, Wine Refrigerator, Designer fixtures, Hi-end Window Treatments, Upgraded Moldings & hardware replaced. Primary Bedroom has Custom Walk-in Closets. Enjoy the Private backyard in your covered wrap-around lanai. Landscaped to Perfection. Buyer to verify all information herein. Maintenance includes cable, lawn, exterior paint, alarm, Wi-Fi, SHO, HBO. Great location-Walk to magnificent clubhouse.
Home Details
Home Type
- Single Family
Est. Annual Taxes
- $8,513
Year Built
- Built in 2006
Lot Details
- 6,022 Sq Ft Lot
- Sprinkler System
- Property is zoned PUD
HOA Fees
- $848 Monthly HOA Fees
Parking
- 2 Car Attached Garage
- Garage Door Opener
- Driveway
Home Design
- Mediterranean Architecture
- Spanish Tile Roof
- Tile Roof
Interior Spaces
- 2,118 Sq Ft Home
- 1-Story Property
- Custom Mirrors
- Furnished or left unfurnished upon request
- Built-In Features
- High Ceiling
- Single Hung Metal Windows
- Sliding Windows
- Entrance Foyer
- Great Room
- Family Room
- Combination Dining and Living Room
- Garden Views
Kitchen
- Eat-In Kitchen
- Breakfast Bar
- Electric Range
- Microwave
- Ice Maker
- Dishwasher
- Disposal
Flooring
- Laminate
- Ceramic Tile
Bedrooms and Bathrooms
- 3 Bedrooms
- Split Bedroom Floorplan
- Walk-In Closet
- 2 Full Bathrooms
- Dual Sinks
- Roman Tub
- Separate Shower in Primary Bathroom
Laundry
- Laundry Room
- Dryer
- Washer
- Laundry Tub
Home Security
- Home Security System
- Fire and Smoke Detector
Outdoor Features
- Room in yard for a pool
- Patio
Utilities
- Central Heating and Cooling System
- Electric Water Heater
- Cable TV Available
Listing and Financial Details
- Assessor Parcel Number 00424610130006020
Community Details
Overview
- Senior Community
- Association fees include management, common areas, cable TV, ground maintenance, recreation facilities, reserve fund, internet
- Built by GL Homes
- Valencia Palms Subdivision, Atlantic Floorplan
Amenities
- Clubhouse
- Billiard Room
- Community Wi-Fi
Recreation
- Tennis Courts
- Pickleball Courts
- Bocce Ball Court
- Community Cabanas
- Community Pool
- Community Spa
- Trails
Security
- Gated with Attendant
- Resident Manager or Management On Site
Map
Home Values in the Area
Average Home Value in this Area
Property History
| Date | Event | Price | Change | Sq Ft Price |
|---|---|---|---|---|
| 04/15/2025 04/15/25 | Sold | $650,000 | -2.4% | $307 / Sq Ft |
| 02/04/2025 02/04/25 | For Sale | $665,900 | -1.3% | $314 / Sq Ft |
| 09/25/2023 09/25/23 | Sold | $675,000 | -1.5% | $319 / Sq Ft |
| 06/18/2023 06/18/23 | For Sale | $685,000 | -- | $323 / Sq Ft |
Tax History
| Year | Tax Paid | Tax Assessment Tax Assessment Total Assessment is a certain percentage of the fair market value that is determined by local assessors to be the total taxable value of land and additions on the property. | Land | Improvement |
|---|---|---|---|---|
| 2024 | $8,513 | $535,735 | -- | -- |
| 2023 | $5,493 | $358,231 | $0 | $0 |
| 2022 | $5,514 | $347,797 | $0 | $0 |
| 2021 | $5,573 | $337,667 | $0 | $0 |
| 2020 | $5,533 | $333,005 | $0 | $0 |
| 2019 | $5,467 | $325,518 | $0 | $0 |
| 2018 | $5,195 | $319,448 | $0 | $0 |
| 2017 | $5,138 | $312,878 | $0 | $0 |
| 2016 | $5,152 | $306,443 | $0 | $0 |
| 2015 | $5,277 | $304,313 | $0 | $0 |
| 2014 | $5,291 | $301,898 | $0 | $0 |
Mortgage History
| Date | Status | Loan Amount | Loan Type |
|---|---|---|---|
| Previous Owner | $200,000 | Credit Line Revolving |
Deed History
| Date | Type | Sale Price | Title Company |
|---|---|---|---|
| Warranty Deed | $675,000 | None Listed On Document | |
| Special Warranty Deed | $413,430 | Nova Title Co |
Similar Homes in Delray Beach, FL
Source: BeachesMLS
MLS Number: R11058981
APN: 00-42-46-10-13-000-6020
- 7007 Imperial Beach Cir
- 6863 Imperial Beach Cir
- 7207 Imperial Beach Cir
- 6877 Balboa Island Ct
- 6560 Hermosa Beach Ln
- 13144 Aliso Beach Dr
- 7246 Francisco Bend Dr
- 13184 Alhambra Lake Cir
- 13434 Shell Beach Ct
- 13078 Isabella Terrace
- 13203 Alhambra Lake Cir
- 13245 Alhambra Lake Cir
- 6760 Heritage Grande Unit 6-304
- 6752 Heritage Grande Unit 5303
- 6752 Heritage Grande Unit 5102
- 6777 Heritage Grande Unit 204
- 13506 Shell Beach Ct
- 7357 Marbella Echo Dr
- 6761 Heritage Grande Unit 3107
- 6677 Old Farm Trail






