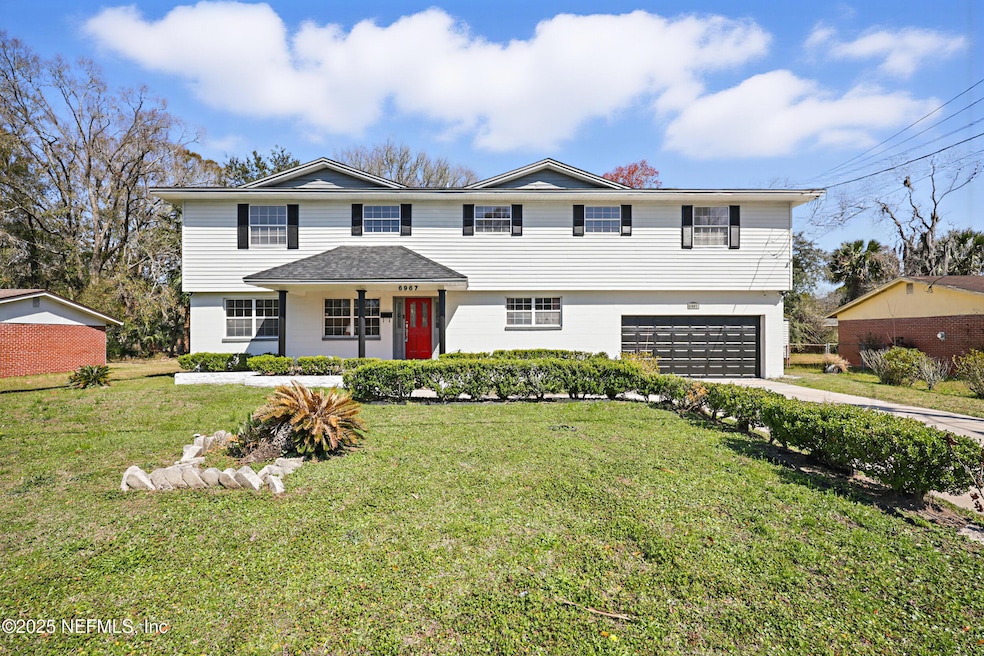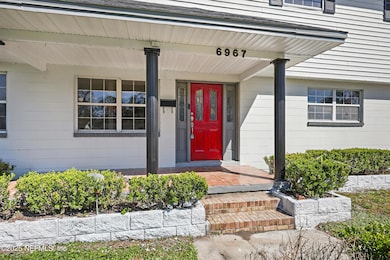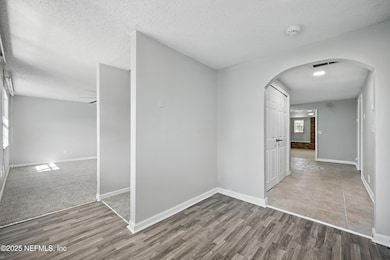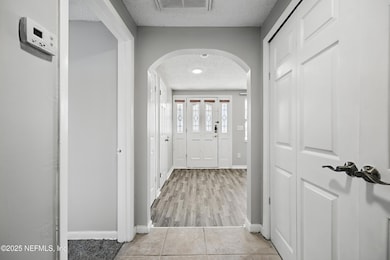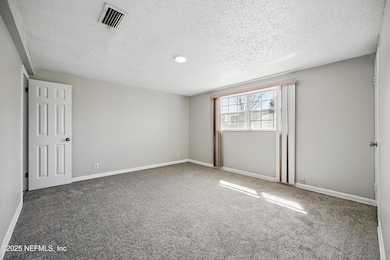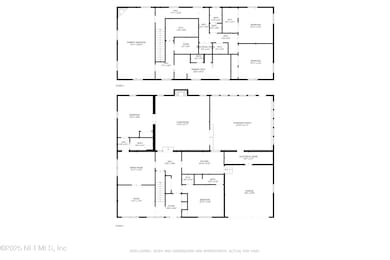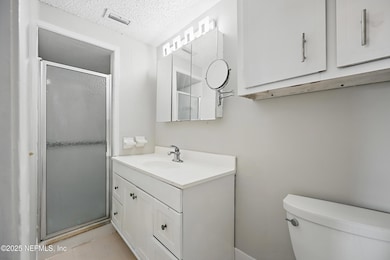
6967 Welland Rd Jacksonville, FL 32209
Carver and Edgewood Manor NeighborhoodEstimated payment $2,195/month
Highlights
- 2 Fireplaces
- Breakfast Area or Nook
- Front Porch
- No HOA
- Double Oven
- 2-minute walk to Singleton Park
About This Home
This rare spacious updated home offers 5 bedrooms and 4 full bathrooms, providing ample room for your family to grow and entertain. The first-floor primary suite is a true retreat, featuring two closets and an en-suite bathroom for added privacy and convenience. The main floor also includes a formal dining room, a cozy living room, and a large den complete with a fireplace, creating a perfect blend of relaxation and style. Freshly painted inside and out with brand-new carpet throughout, this home is ready for you to move right in. The expansive Florida room invites natural light and offers the perfect space for a home gym, playroom, or any custom amenities you desire. The second primary suite on the upper floor is your private oasis. Complete with its own fireplace, a spa-like bathroom featuring a luxurious soaking tub, a separate stand-up shower, double upgraded sinks, and two spacious closets. The new flooring in this suite adds a modern touch. Schedule your private tour today!
Home Details
Home Type
- Single Family
Est. Annual Taxes
- $2,938
Year Built
- Built in 1968
Parking
- 2 Car Garage
Home Design
- Concrete Siding
- Block Exterior
Interior Spaces
- 5,500 Sq Ft Home
- 2-Story Property
- 2 Fireplaces
Kitchen
- Breakfast Area or Nook
- Double Oven
- Electric Oven
- Dishwasher
Flooring
- Carpet
- Laminate
- Tile
Bedrooms and Bathrooms
- 5 Bedrooms
- Dual Closets
- Walk-In Closet
- Jack-and-Jill Bathroom
- 4 Full Bathrooms
- Bathtub With Separate Shower Stall
Laundry
- Laundry on lower level
- Washer and Electric Dryer Hookup
Additional Features
- Accessibility Features
- Front Porch
- 8,712 Sq Ft Lot
- Central Heating and Cooling System
Community Details
- No Home Owners Association
- Washington Estates Subdivision
Listing and Financial Details
- Assessor Parcel Number 0421770052
Map
Home Values in the Area
Average Home Value in this Area
Tax History
| Year | Tax Paid | Tax Assessment Tax Assessment Total Assessment is a certain percentage of the fair market value that is determined by local assessors to be the total taxable value of land and additions on the property. | Land | Improvement |
|---|---|---|---|---|
| 2025 | $2,938 | $156,534 | $38,082 | $118,452 |
| 2024 | $1,594 | $150,935 | $35,244 | $115,691 |
| 2023 | $1,594 | $121,336 | $0 | $0 |
| 2022 | $1,525 | $117,802 | $0 | $0 |
| 2021 | $1,505 | $114,371 | $0 | $0 |
| 2020 | $1,486 | $112,792 | $0 | $0 |
| 2019 | $1,463 | $110,257 | $0 | $0 |
| 2018 | $0 | $108,202 | $0 | $0 |
| 2017 | $0 | $105,977 | $0 | $0 |
| 2016 | $719 | $103,798 | $0 | $0 |
| 2015 | -- | $103,077 | $0 | $0 |
| 2014 | -- | $102,259 | $0 | $0 |
Property History
| Date | Event | Price | Change | Sq Ft Price |
|---|---|---|---|---|
| 07/12/2025 07/12/25 | Price Changed | $353,000 | -0.4% | $64 / Sq Ft |
| 07/09/2025 07/09/25 | Price Changed | $354,500 | -0.1% | $64 / Sq Ft |
| 06/13/2025 06/13/25 | For Sale | $355,000 | 0.0% | $65 / Sq Ft |
| 04/28/2025 04/28/25 | Pending | -- | -- | -- |
| 04/09/2025 04/09/25 | Price Changed | $355,000 | -1.1% | $65 / Sq Ft |
| 03/31/2025 03/31/25 | Price Changed | $359,000 | -1.6% | $65 / Sq Ft |
| 02/14/2025 02/14/25 | For Sale | $365,000 | +102.8% | $66 / Sq Ft |
| 12/16/2023 12/16/23 | Off Market | $180,000 | -- | -- |
| 12/11/2023 12/11/23 | Sold | $165,000 | -8.3% | $41 / Sq Ft |
| 12/01/2023 12/01/23 | Pending | -- | -- | -- |
| 11/28/2023 11/28/23 | For Sale | $180,000 | -- | $45 / Sq Ft |
Purchase History
| Date | Type | Sale Price | Title Company |
|---|---|---|---|
| Interfamily Deed Transfer | -- | -- |
Mortgage History
| Date | Status | Loan Amount | Loan Type |
|---|---|---|---|
| Closed | $35,516 | Negative Amortization |
Similar Homes in Jacksonville, FL
Source: realMLS (Northeast Florida Multiple Listing Service)
MLS Number: 2070331
APN: 042177-0052
- 6932 Welland Rd
- 7137 Irving Scott Dr
- 7020 Richardson Rd
- 5034 Lincoln Cir N
- 5228 Boilard Dr
- 4950 Vermont Rd
- 0 Hema Rd
- 5246 Devron Dr
- 7323 Richardson Rd
- 7387 Dostie Dr E
- 4835 W West Virginia Ave
- 6917 Rhode Island Dr W
- 5676 Soutel Dr
- 4903 Tennessee St
- 5335 Devron Ct
- 7331 Queensgate Cir
- 7500 Queensgate Cir
- 7442 Richardson Rd
- 6554 New Kings Rd
- 7468 Queensgate Cir
- 6817 W Virginia Ave
- 4509 Detaille Dr
- 5637 Dunmire Ave
- 7510 John F. Kennedy Dr W
- 4178 Lorenzo Ct Unit 4
- 4154 Lorenzo Ct
- 4106 Lockhart Dr N
- 4626 Castleton Dr
- 3970 Winton Dr
- 8863 Yeoman Dr
- 4853 Clyde Dr
- 5093 Fredericksburg Ave
- 6449 Bluebird Rd
- 5023 Donnybrook Ave
- 2611 Sunny Acres Dr N
- 4926 Tallyho Ave
- 9276 Greenleaf Rd
- 6568 Coolidge St
- 2511 Wisteria St
- 4019 Bryant Glen Ave
