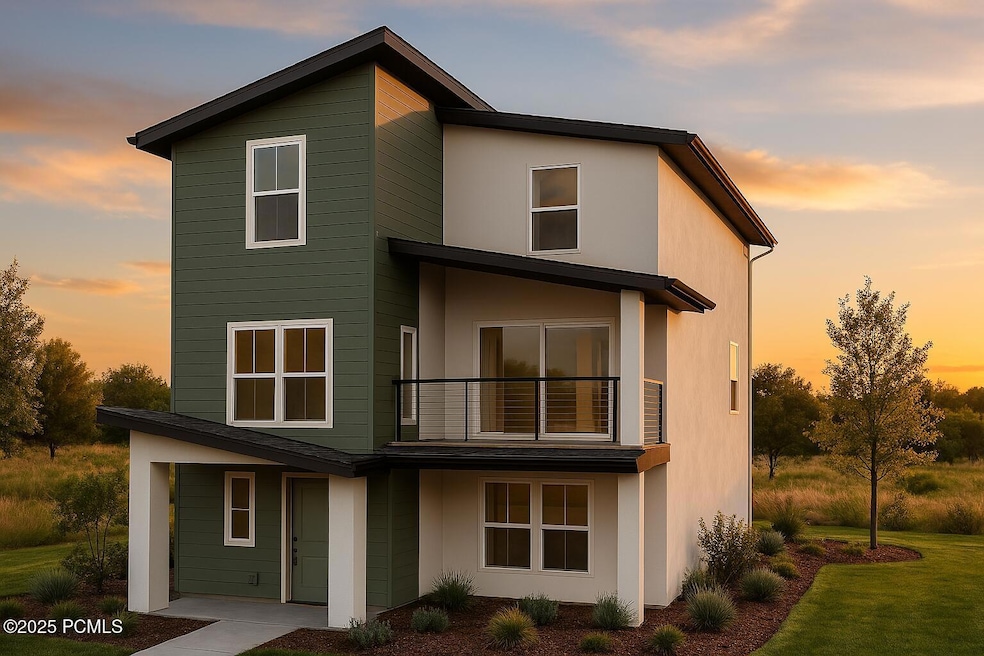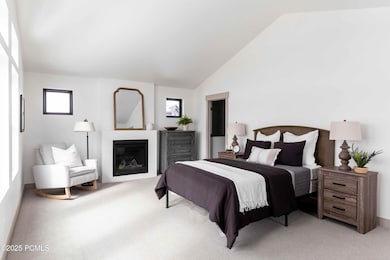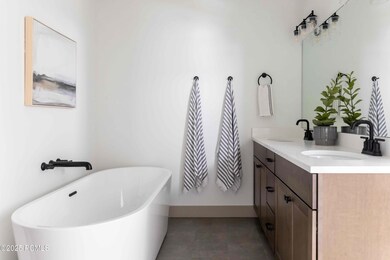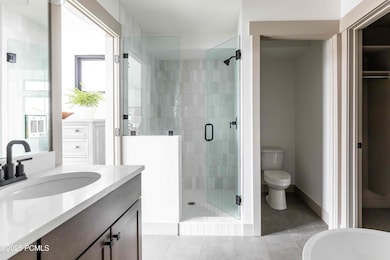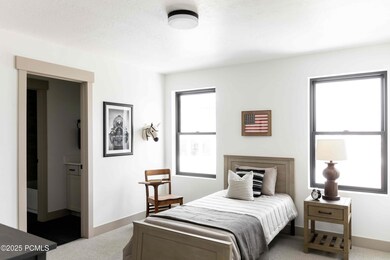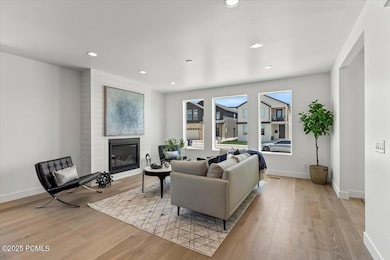
6968 Elk Wallow Dr Park City, UT 84098
Silver Creek NeighborhoodEstimated payment $5,131/month
Highlights
- Views of Ski Resort
- New Construction
- Vaulted Ceiling
- South Summit High School Rated 9+
- Deck
- Mountain Contemporary Architecture
About This Home
Elk Springs by Hillwood Homes is the premier new home opportunity in Park City's most desired master planned community, Silver Creek Village. With over 150 acres dedicated to open space, Silver Creek Village combines the allure of mountain resort living and the convenience of a suburban community. The Cedar B plan features a main floor ensuite bedroom, expansive great room with a covered deck, and three upstairs bedrooms with vaulted ceilings. Hillwood Homes offers fully personalized building, with the ability to customize structural elements with their team and design selections at their award winning design center. Luxurious standard features include quartz countertops, vaulted ceilings, upgraded appliances. Home is 1 of 7 available floor plans for this phase. Limited remaining lots. Contact Braxton for information and appointments on homes in Silver Creek Village. Photos reflect model homes and may include upgrades or features of other plans.
Home Details
Home Type
- Single Family
Est. Annual Taxes
- $1,218
Year Built
- Built in 2025 | New Construction
Lot Details
- 2,614 Sq Ft Lot
- Landscaped
- Level Lot
HOA Fees
- $141 Monthly HOA Fees
Parking
- 2 Car Garage
- Garage Door Opener
Property Views
- Ski Resort
- Mountain
- Valley
Home Design
- Proposed Property
- Home is estimated to be completed on 12/1/25
- Mountain Contemporary Architecture
- Slab Foundation
- Wood Frame Construction
- Shingle Roof
- Asphalt Roof
- HardiePlank Siding
- Stucco
Interior Spaces
- 2,194 Sq Ft Home
- Multi-Level Property
- Vaulted Ceiling
- Self Contained Fireplace Unit Or Insert
- Great Room
- Formal Dining Room
- Fire and Smoke Detector
- Laundry Room
Kitchen
- Electric Range
- Microwave
- Dishwasher
- Kitchen Island
Bedrooms and Bathrooms
- 4 Bedrooms | 1 Main Level Bedroom
- Walk-In Closet
Eco-Friendly Details
- ENERGY STAR Qualified Equipment
Outdoor Features
- Deck
- Porch
Utilities
- Forced Air Heating and Cooling System
- High-Efficiency Furnace
- Natural Gas Connected
- Electric Water Heater
Listing and Financial Details
- Assessor Parcel Number Esscvc-9
Community Details
Overview
- Association Phone (385) 338-5631
- Visit Association Website
- Silver Creek Village Subdivision
Amenities
- Common Area
Map
Home Values in the Area
Average Home Value in this Area
Tax History
| Year | Tax Paid | Tax Assessment Tax Assessment Total Assessment is a certain percentage of the fair market value that is determined by local assessors to be the total taxable value of land and additions on the property. | Land | Improvement |
|---|---|---|---|---|
| 2023 | $1,218 | $210,000 | $210,000 | $0 |
| 2022 | $1,401 | $210,000 | $210,000 | $0 |
Property History
| Date | Event | Price | Change | Sq Ft Price |
|---|---|---|---|---|
| 02/19/2025 02/19/25 | Price Changed | $875,750 | +2.5% | $399 / Sq Ft |
| 01/17/2025 01/17/25 | For Sale | $854,750 | -- | $390 / Sq Ft |
Deed History
| Date | Type | Sale Price | Title Company |
|---|---|---|---|
| Special Warranty Deed | -- | Cottonwood Title | |
| Special Warranty Deed | -- | None Listed On Document |
Mortgage History
| Date | Status | Loan Amount | Loan Type |
|---|---|---|---|
| Open | $8,000,000 | New Conventional |
Similar Homes in Park City, UT
Source: Park City Board of REALTORS®
MLS Number: 12500184
APN: ESSCVC-9
- 6962 Elk Wallow Dr
- 6960 Elk Wallow Dr Unit 6
- 6960 Elk Wallow Dr
- 6964 Elk Wallow Dr Unit 8
- 6968 Elk Wallow Dr
- 6970 Elk Wallow Dr Unit 10
- 7045 Woods Rose Dr Unit 15
- 7067 Woods Rose Dr Unit 13
- 6940 Elk Wallow Dr Unit 111
- 7239 Woods Rose Dr
- 7181 Woods Rose Dr
- 7147 Woods Rose Dr
- 6850 Mountain Maple Dr Unit 14
- 6850 Mountain Maple Dr
- 1371 Snowberry Cir
- 1279 Artemisia Way Unit 48
- 1318 Mahogany Way
- 1215 Mahogany Way Unit 78
- 1215 Mahogany Way
- 1401 Mahogany Way Unit 61
