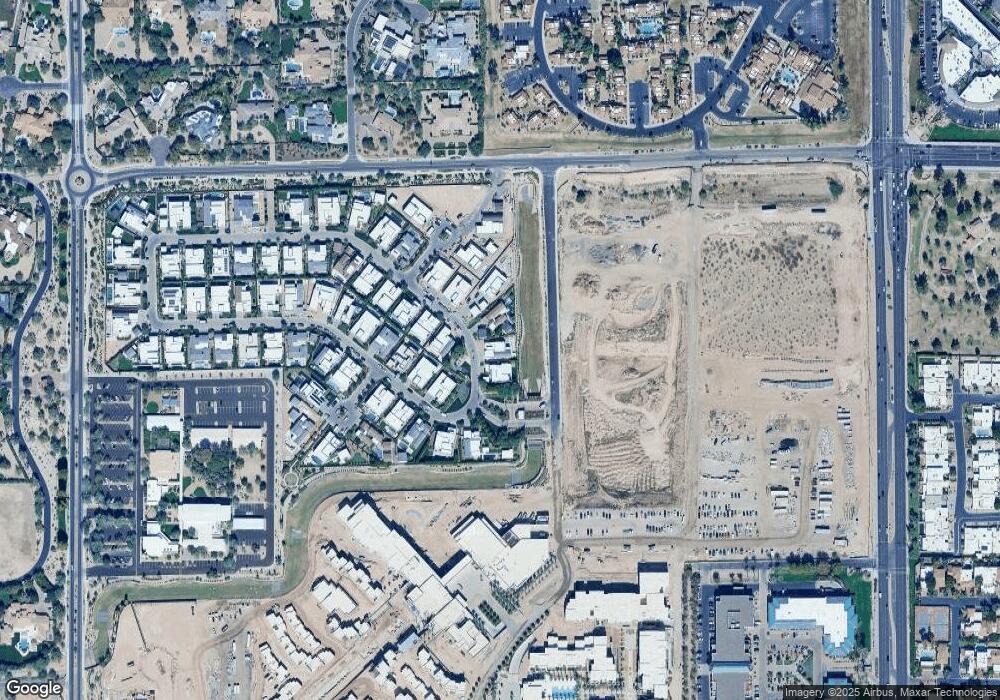
6970 E Joshua Tree Ln Paradise Valley, AZ 85253
Paradise Valley Neighborhood
3
Beds
3.5
Baths
2,940
Sq Ft
10,033
Sq Ft Lot
Highlights
- Private Pool
- Dual Vanity Sinks in Primary Bathroom
- Artificial Turf
- Kiva Elementary School Rated A
- Breakfast Bar
- Bathtub With Separate Shower Stall
About This Home
As of January 2025Outstanding single level home in guard gated Azure.
Last Agent to Sell the Property
Russ Lyon Sotheby's International Realty License #SA558366000

Home Details
Home Type
- Single Family
Est. Annual Taxes
- $10,166
Year Built
- Built in 2024
Lot Details
- 10,033 Sq Ft Lot
- Block Wall Fence
- Artificial Turf
- Front and Back Yard Sprinklers
- Sprinklers on Timer
HOA Fees
- $917 Monthly HOA Fees
Parking
- 2 Car Garage
Home Design
- Wood Frame Construction
- Foam Roof
- Stucco
Interior Spaces
- 2,940 Sq Ft Home
- 1-Story Property
- Living Room with Fireplace
Kitchen
- Breakfast Bar
- Gas Cooktop
- Built-In Microwave
Bedrooms and Bathrooms
- 3 Bedrooms
- Primary Bathroom is a Full Bathroom
- 3.5 Bathrooms
- Dual Vanity Sinks in Primary Bathroom
- Bathtub With Separate Shower Stall
Pool
- Private Pool
Schools
- Kiva Elementary School
- Mohave Middle School
- Saguaro High School
Utilities
- Refrigerated Cooling System
- Heating System Uses Natural Gas
Community Details
- Association fees include ground maintenance
- Pride Management Association, Phone Number (480) 682-3209
- Built by Shea Signature
- Ritz Carlton Parcel B Subdivision
Listing and Financial Details
- Tax Lot 39
- Assessor Parcel Number 174-58-215
Map
Create a Home Valuation Report for This Property
The Home Valuation Report is an in-depth analysis detailing your home's value as well as a comparison with similar homes in the area
Home Values in the Area
Average Home Value in this Area
Property History
| Date | Event | Price | Change | Sq Ft Price |
|---|---|---|---|---|
| 01/10/2025 01/10/25 | Sold | $3,850,000 | 0.0% | $1,310 / Sq Ft |
| 01/10/2025 01/10/25 | Pending | -- | -- | -- |
| 01/10/2025 01/10/25 | For Sale | $3,850,000 | -- | $1,310 / Sq Ft |
Source: Arizona Regional Multiple Listing Service (ARMLS)
Tax History
| Year | Tax Paid | Tax Assessment Tax Assessment Total Assessment is a certain percentage of the fair market value that is determined by local assessors to be the total taxable value of land and additions on the property. | Land | Improvement |
|---|---|---|---|---|
| 2025 | $10,166 | $172,463 | -- | -- |
| 2024 | $2,497 | $164,251 | -- | -- |
| 2023 | $2,497 | $103,410 | $103,410 | $0 |
| 2022 | $2,398 | $98,925 | $98,925 | $0 |
| 2021 | $2,542 | $87,750 | $87,750 | $0 |
| 2020 | $2,526 | $51,330 | $51,330 | $0 |
| 2019 | $2,443 | $50,580 | $50,580 | $0 |
Source: Public Records
Mortgage History
| Date | Status | Loan Amount | Loan Type |
|---|---|---|---|
| Open | $1,850,000 | New Conventional | |
| Closed | $1,850,000 | New Conventional |
Source: Public Records
Deed History
| Date | Type | Sale Price | Title Company |
|---|---|---|---|
| Warranty Deed | $3,850,000 | Thomas Title & Escrow Llc | |
| Warranty Deed | $3,850,000 | Thomas Title & Escrow Llc | |
| Special Warranty Deed | $1,000,000 | Fidelity National Title | |
| Warranty Deed | -- | Fidelity National Title |
Source: Public Records
Similar Homes in Paradise Valley, AZ
Source: Arizona Regional Multiple Listing Service (ARMLS)
MLS Number: 6803472
APN: 174-58-215
Nearby Homes
- 6921 N Joshua Tree Ln
- 6940 E Indian Bend Rd
- 6862 E Joshua Tree Ln
- 6850 E Joshua Tree Ln
- 6587 N Palmeraie Blvd Unit 3006
- 6587 N Palmeraie Blvd Unit 2011
- 6587 N Palmeraie Blvd Unit 2041
- 6587 N Palmeraie Blvd Unit 2032
- 6587 N Palmeraie Blvd Unit 2017
- 6587 N Palmeraie Blvd Unit 1043
- 6587 N Palmeraie Blvd Unit 3032
- 6587 N Palmeraie Blvd Unit 3031
- 6821 E Cactus Wren Rd
- 7242 E Joshua Tree Ln
- 6684 E Cactus Wren Rd
- 6879 E Palma Vita Dr
- 6701 N Scottsdale Rd Unit 30
- 6701 N Scottsdale Rd Unit 34
- 6701 N Scottsdale Rd Unit 15
- 6701 N Scottsdale Rd Unit 23
