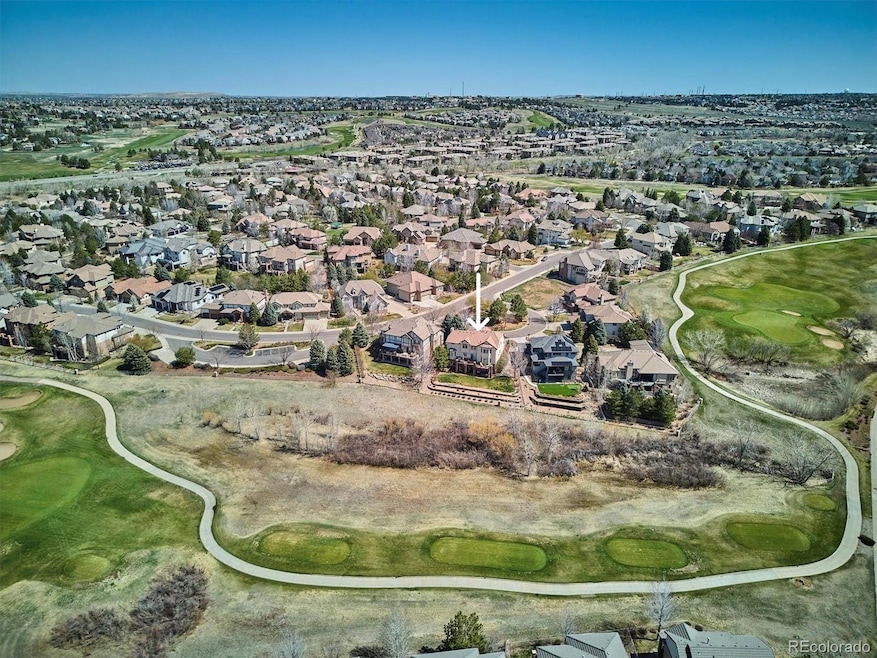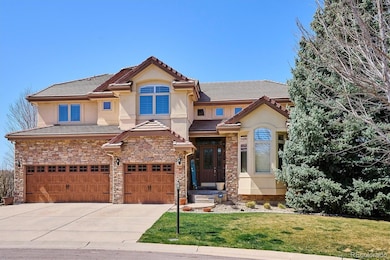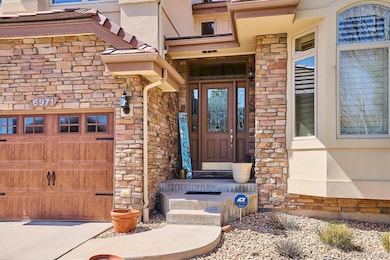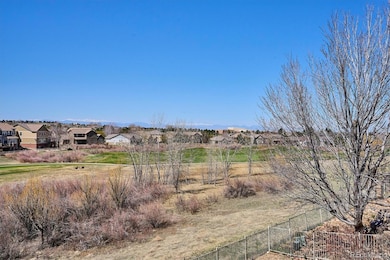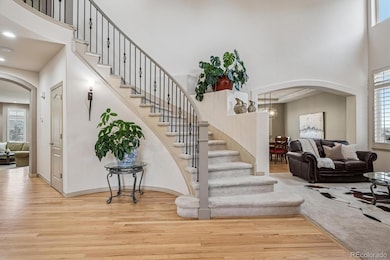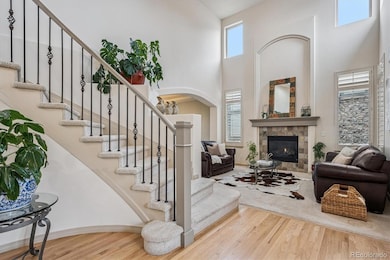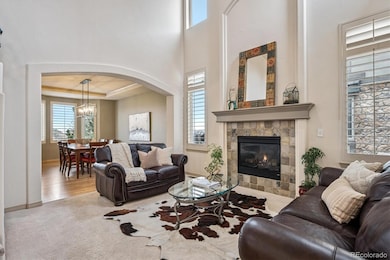TOP OF THE HILL GOLF & MOUNTAIN VIEWS! Backs to the Saddle Rock Golf Course 17th fairway with never ending golf & mountain views. Approximately 5,720 square feet includes 5 bedrooms, 5 baths, main floor study, finished walkout basement & space to expand. The WOW kitchen has been completely redesigned with $100K+ in enhancements, Wolf & Sub-Zero appliances, huge seating/serving island, seating bar, top quality cabinetry & counter space galore.The beautiful two-story entry opens to the living room & spacious dining room with bay window. Double doors lead to the vaulted main floor study with bay window & built-in cabinets. The stunning family room overlooks the golf course & features a floor-to-ceiling stone fireplace, built-in cabinets & wine cooler.Relax in the primary retreat with bay window, fireplace, sitting room with coffee/beverage center, beautifully updated bath with Bain Ultra tub, large walk-in shower & oversized walk-in closet. A second-floor loft with built-in desk, 3 generously sized secondary bedrooms, a Jack & Jill bath, and an ensuite bath complete the 2nd floor.You’ll appreciate the oversized main floor laundry/mud room with built-in bench, storage cubbies, upper & lower cabinets & sink. The finished walk-out basement is a bonus with family/media/game space, bedroom, bath, office/flex space & additional space to expand.Enjoy Colorado year-round in the wonderful outdoor living areas. Features include arched entryways, arched & tray ceilings, crown molding, plantation shutters, leaded glass front door, updated garage doors, stucco & stone exterior, concrete tile roof & more.Excellent cul-de-sac location, convenient guest parking. Convenient to DIA, DTC, Denver, E470, shopping & recreation. Top ranked Cherry Creek Schools include Grandview High. Low HOA fees include 2 community pools, tennis/pickleball courts, clubhouse, parks, trails, trash & recycling. View the property website for 3D & video tours & hurry to make this home yours!

