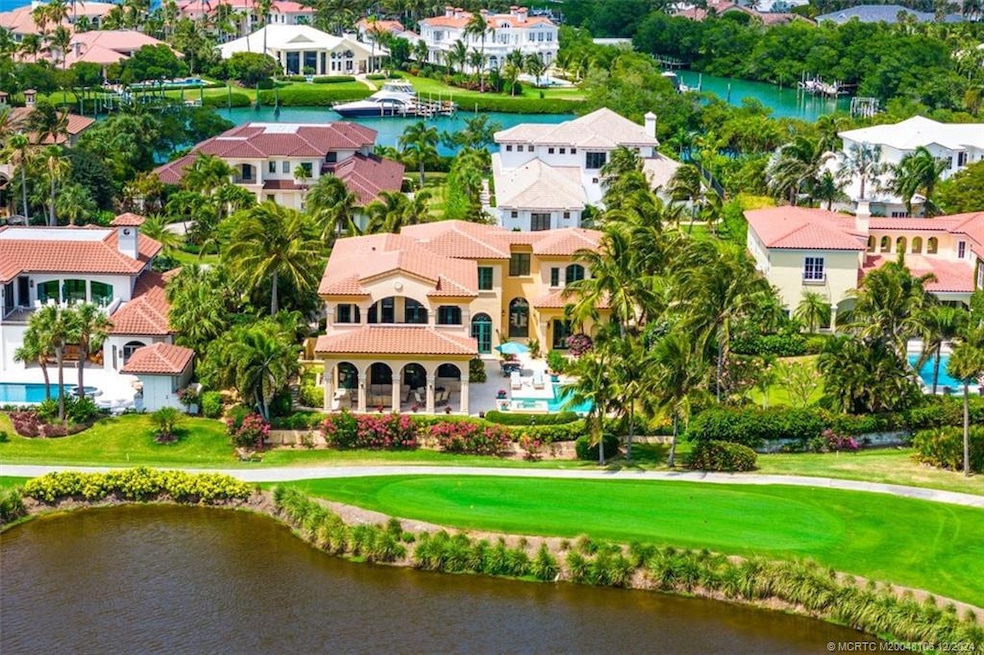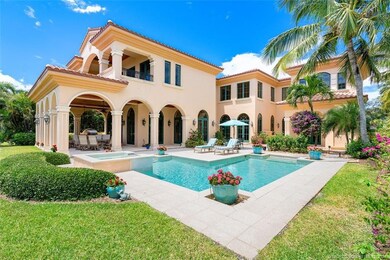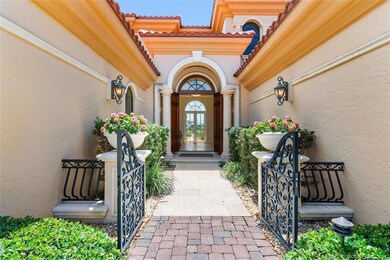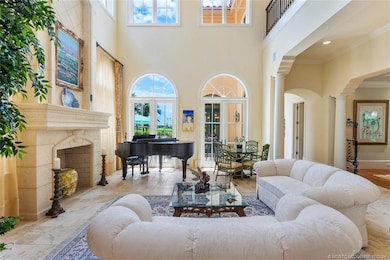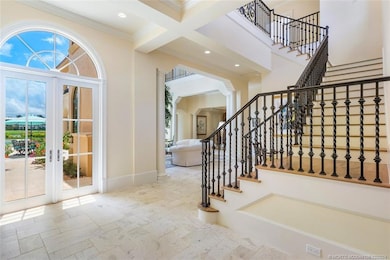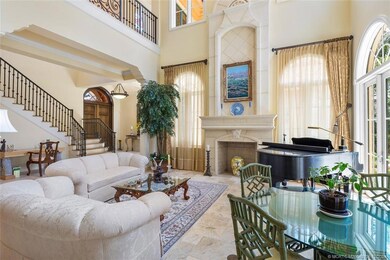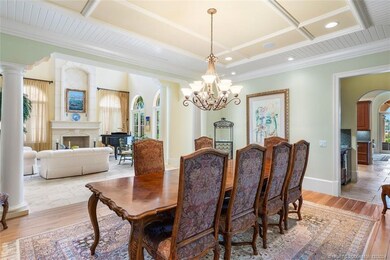
6971 SE Harbor Cir Stuart, FL 34996
South Hutchinson Island NeighborhoodEstimated payment $39,979/month
Highlights
- Marina
- Boat Dock
- Boat Ramp
- Jensen Beach High School Rated A
- Golf Course Community
- Fitness Center
About This Home
Step into timeless elegance! This magnificent home boasts unparalleled craftsmanship. Experience grand living w a 24' living room ceiling, exquisite dining room columns, & a gourmet kitchen featuring glazed cabinetry, granite countertops, & top-of-the-line appliances. Retreat to the master suite w vaulted ceilings, detailed molding, and breathtaking lake and golf course views. Entertain in style with three luxurious guest suites, a covered patio adorned w columns & travertine floors, & a butler's pantry complete w a 2nd dishwasher & wine storage. Rest assured w impact windows & a convenient elevator. New roof was installed in 2022. Sailfish Point offers the ultimate Florida resort lifestyle w/ its oceanfront country club, fine & casual dining, Har-Tru tennis courts, Jack Nicklaus ''Signature'' golf course, state-of-the-art fitness center & spa, helipad, 1.5 miles of gorgeous beach. Sailfish Point is also located within minutes of a private airport w/ US Customs on-site - Witham???????????????????????????????????????? Field
Home Details
Home Type
- Single Family
Est. Annual Taxes
- $30,180
Year Built
- Built in 2005
Lot Details
- 0.39 Acre Lot
- Lot Dimensions are 100 x 170
- Property fronts a private road
- North Facing Home
- Sprinkler System
HOA Fees
- $2,580 Monthly HOA Fees
Home Design
- Mediterranean Architecture
- Barrel Roof Shape
- Concrete Siding
- Block Exterior
- Stucco
Interior Spaces
- 5,340 Sq Ft Home
- 2-Story Property
- Central Vacuum
- High Ceiling
- Ceiling Fan
- Gas Fireplace
- French Doors
- Formal Dining Room
- Golf Course Views
Kitchen
- Breakfast Area or Nook
- Eat-In Kitchen
- Built-In Oven
- Gas Range
- Microwave
- Ice Maker
- Dishwasher
- Kitchen Island
- Disposal
Flooring
- Wood
- Carpet
- Marble
Bedrooms and Bathrooms
- 4 Bedrooms
- Sitting Area In Primary Bedroom
- Primary Bedroom Upstairs
- Split Bedroom Floorplan
- Closet Cabinetry
- Walk-In Closet
- Bidet
- Bathtub
- Separate Shower
Laundry
- Dryer
- Washer
- Laundry Tub
Home Security
- Impact Glass
- Fire and Smoke Detector
Parking
- 2 Car Attached Garage
- Garage Door Opener
- Golf Cart Garage
- 1 to 5 Parking Spaces
Pool
- Heated In Ground Pool
- Spa
Outdoor Features
- Boat Ramp
- Balcony
- Covered patio or porch
- Outdoor Grill
Utilities
- Zoned Heating and Cooling
- Underground Utilities
- 220 Volts
- 110 Volts
- Water Heater
- Cable TV Available
Community Details
Overview
- Association fees include management, security
- Property Manager
Amenities
- Restaurant
- Clubhouse
- Community Library
Recreation
- Boat Dock
- Community Boat Facilities
- Marina
- Golf Course Community
- Tennis Courts
- Pickleball Courts
- Bocce Ball Court
- Fitness Center
- Community Pool
- Putting Green
Security
- Gated Community
Map
Home Values in the Area
Average Home Value in this Area
Tax History
| Year | Tax Paid | Tax Assessment Tax Assessment Total Assessment is a certain percentage of the fair market value that is determined by local assessors to be the total taxable value of land and additions on the property. | Land | Improvement |
|---|---|---|---|---|
| 2024 | $30,180 | $1,857,702 | -- | -- |
| 2023 | $30,180 | $1,803,595 | $0 | $0 |
| 2022 | $29,261 | $1,751,064 | $0 | $0 |
| 2021 | $29,535 | $1,700,063 | $0 | $0 |
| 2020 | $29,237 | $1,676,591 | $0 | $0 |
| 2019 | $28,932 | $1,638,896 | $0 | $0 |
| 2018 | $28,240 | $1,608,337 | $0 | $0 |
| 2017 | $26,340 | $1,575,257 | $0 | $0 |
| 2016 | $26,244 | $1,542,857 | $0 | $0 |
| 2015 | $24,929 | $1,532,133 | $0 | $0 |
| 2014 | $24,929 | $1,519,973 | $0 | $0 |
Property History
| Date | Event | Price | Change | Sq Ft Price |
|---|---|---|---|---|
| 03/13/2025 03/13/25 | Pending | -- | -- | -- |
| 03/06/2025 03/06/25 | For Sale | $6,250,000 | 0.0% | $1,170 / Sq Ft |
| 02/21/2025 02/21/25 | Pending | -- | -- | -- |
| 12/17/2024 12/17/24 | For Sale | $6,250,000 | -- | $1,170 / Sq Ft |
Deed History
| Date | Type | Sale Price | Title Company |
|---|---|---|---|
| Special Warranty Deed | $702,900 | Ktitle Company Llc | |
| Special Warranty Deed | $702,900 | Ktitle Company Llc | |
| Warranty Deed | -- | None Available | |
| Warranty Deed | $2,650,000 | None Available | |
| Warranty Deed | $560,000 | -- | |
| Warranty Deed | $300,000 | -- |
Mortgage History
| Date | Status | Loan Amount | Loan Type |
|---|---|---|---|
| Open | $554,887 | New Conventional | |
| Closed | $554,887 | New Conventional | |
| Previous Owner | $1,200,000 | Credit Line Revolving | |
| Previous Owner | $1,520,000 | Credit Line Revolving | |
| Previous Owner | $749,458 | Unknown | |
| Previous Owner | $2,120,000 | Purchase Money Mortgage |
Similar Homes in Stuart, FL
Source: Martin County REALTORS® of the Treasure Coast
MLS Number: M20048106
APN: 17-38-42-001-000-00220-9
- 6971 SE Harbor Cir
- 6968 SE Harbor Cir
- 6978 SE Harbor Cir
- 6980 SE Harbor Cir
- 6996 SE Harbor Cir
- 2440 SE Bahia Way
- 2421 SE Bahia Way
- 6900 SE Harbor Cir
- 2818 SE Dune Dr Unit 2207
- 2820 SE Dune Dr Unit 2305
- 2816 SE Dune Dr Unit 2110
- 2806 SE Dune Dr Unit 1308
- 2818 SE Dune Dr Unit 2308
- 3057 SE Dune Dr
- 6440 SE Harbor Cir
- 3015 SE Dune Dr
