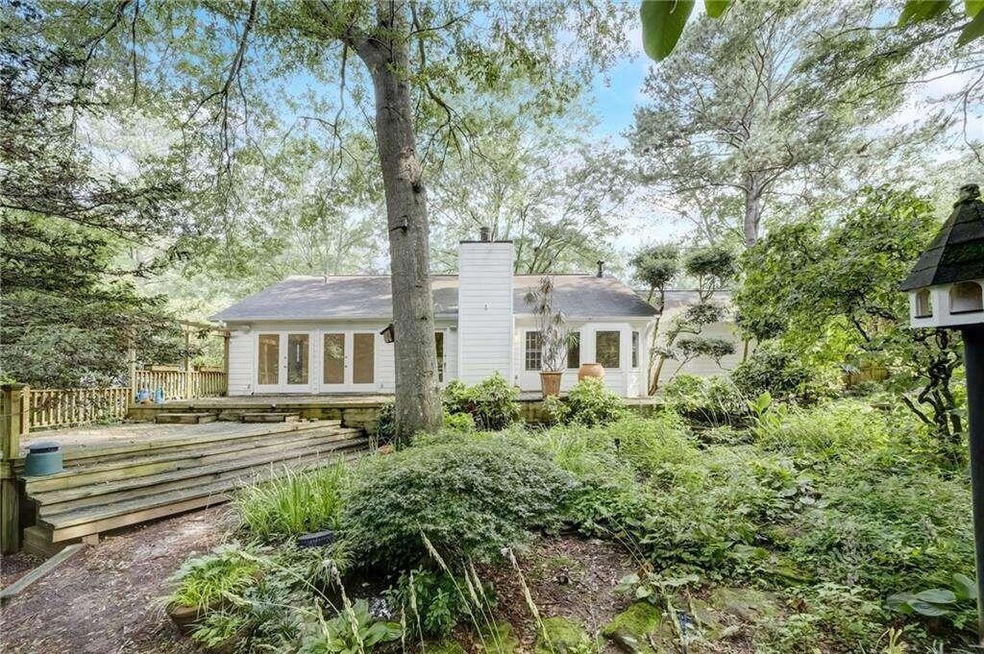
$292,400
- 4 Beds
- 2.5 Baths
- 2,160 Sq Ft
- 7280 Oswego Trail
- Riverdale, GA
This stunning home has it all! Move-in ready and thoughtfully updated throughout, it features oversized bedrooms with ample closet space, a spacious family room with a masonry fireplace, and a convenient laundry closet. The beautifully renovated kitchen boasts 72" white cabinets with soft-close drawers, Corian countertops, and tile flooring. Enjoy relaxing on the screened-in porch while
Michael Tally Tally Real Estate Group LLC
