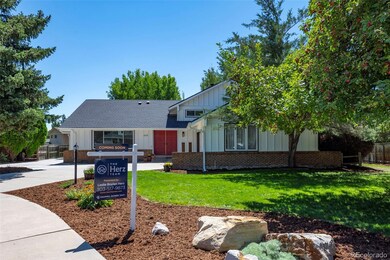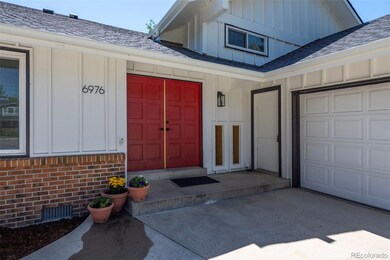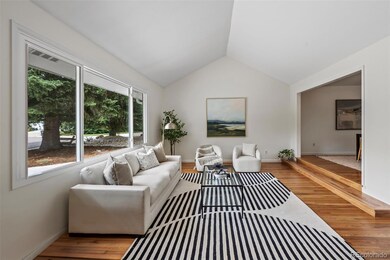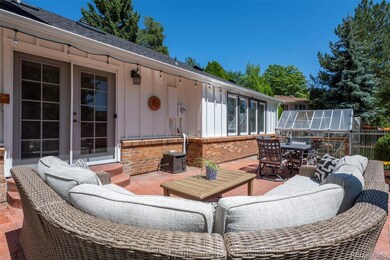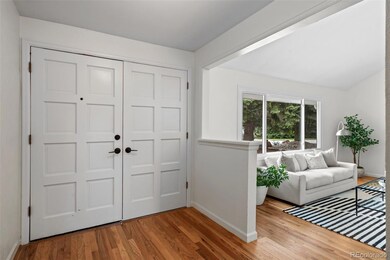
6976 Green Willow Ct Boulder, CO 80301
Gunbarrel NeighborhoodHighlights
- Primary Bedroom Suite
- Open Floorplan
- Vaulted Ceiling
- Heatherwood Elementary School Rated A-
- Contemporary Architecture
- Wood Flooring
About This Home
As of October 2024Nestled on a quiet cul-de-sac in the highly sought-after Gunbarrel Green neighborhood, this thoughtfully updated & charming 4br/3bath home offers serene living just minutes from Boulder Country Club. Set on a spacious .25-acre lot, this home is surrounded by mature trees, creating a tranquil and private oasis.The interior is bathed in natural light, thanks to its southern exposure, creating a bright & inviting atmosphere throughout. The open floorplan showcases beautiful hardwood floors that flow seamlessly across the main level. The living room is a highlight w/ its dramatic vaulted ceilings, offering a sense of warmth. The fully updated kitchen is a chef's delight, featuring a spacious island, granite countertops, SS appliances, skylights, & contemporary floor-to-ceiling cabinets. Entertain w/ ease in the expansive family room situated on the lower-level, complete with a cozy renovated gas fireplace & wet bar, making it an ideal spot for gatherings. The upper-level features 4 bedrooms , with 2 fully updated baths with primary bath boasting a luxury shower, quartz countertops, and abundant cabinet space, providing both style & functionality. The private backyard is a gardener's dream, equipped w/ garden boxes & greenhouse ready for your green thumb. Additionally, the spacious patio area off the main-level is perfect for outdoor entertaining, making this home an entertainer's paradise. Don't miss the opportunity to own this beautifully updated home in one of Gunbarrel Green's most sought-after locations, just minutes from Boulder Country Club, Twin Lake trails, Avery Brewery, and so much more. Seller is offering Buyer Concessions.
Last Agent to Sell the Property
Coldwell Banker Realty 14 Brokerage Email: max@herzhomes.com,303-807-8545 License #100076686

Home Details
Home Type
- Single Family
Est. Annual Taxes
- $5,387
Year Built
- Built in 1970 | Remodeled
Lot Details
- 0.27 Acre Lot
- Cul-De-Sac
- Partially Fenced Property
- Landscaped
- Front and Back Yard Sprinklers
- Irrigation
- Many Trees
- Private Yard
- Garden
- Property is zoned SR
Parking
- 2 Car Attached Garage
- Exterior Access Door
Home Design
- Contemporary Architecture
- Tri-Level Property
- Brick Exterior Construction
- Slab Foundation
- Frame Construction
- Composition Roof
- Wood Siding
Interior Spaces
- 2,756 Sq Ft Home
- Open Floorplan
- Wet Bar
- Built-In Features
- Bar Fridge
- Vaulted Ceiling
- Ceiling Fan
- Skylights
- Gas Log Fireplace
- Double Pane Windows
- Entrance Foyer
- Family Room with Fireplace
Kitchen
- Eat-In Kitchen
- Double Self-Cleaning Oven
- Range with Range Hood
- Microwave
- Dishwasher
- Wine Cooler
- Kitchen Island
- Granite Countertops
- Disposal
Flooring
- Wood
- Carpet
Bedrooms and Bathrooms
- 4 Bedrooms
- Primary Bedroom Suite
Outdoor Features
- Patio
Schools
- Heatherwood Elementary School
- Platt Middle School
- Fairview High School
Utilities
- Mini Split Air Conditioners
- Forced Air Heating System
- Natural Gas Connected
- High Speed Internet
- Phone Available
- Cable TV Available
Community Details
- No Home Owners Association
- Gunbarrel Green Subdivision
Listing and Financial Details
- Exclusions: Seller's personal property and staging items
- Assessor Parcel Number R0038953
Map
Home Values in the Area
Average Home Value in this Area
Property History
| Date | Event | Price | Change | Sq Ft Price |
|---|---|---|---|---|
| 10/01/2024 10/01/24 | Sold | $1,050,000 | +2.4% | $381 / Sq Ft |
| 08/23/2024 08/23/24 | For Sale | $1,025,000 | -- | $372 / Sq Ft |
Tax History
| Year | Tax Paid | Tax Assessment Tax Assessment Total Assessment is a certain percentage of the fair market value that is determined by local assessors to be the total taxable value of land and additions on the property. | Land | Improvement |
|---|---|---|---|---|
| 2024 | $5,387 | $59,188 | $33,621 | $25,567 |
| 2023 | $5,387 | $59,188 | $37,306 | $25,567 |
| 2022 | $4,558 | $46,670 | $26,723 | $19,947 |
| 2021 | $4,347 | $48,013 | $27,492 | $20,521 |
| 2020 | $4,110 | $44,895 | $24,739 | $20,156 |
| 2019 | $4,047 | $44,895 | $24,739 | $20,156 |
| 2018 | $3,848 | $42,206 | $20,592 | $21,614 |
| 2017 | $3,734 | $46,662 | $22,766 | $23,896 |
| 2016 | $3,285 | $36,027 | $19,024 | $17,003 |
| 2015 | $3,120 | $32,700 | $16,955 | $15,745 |
| 2014 | $3,088 | $32,700 | $16,955 | $15,745 |
Mortgage History
| Date | Status | Loan Amount | Loan Type |
|---|---|---|---|
| Open | $200,000 | New Conventional | |
| Previous Owner | $200,000 | Credit Line Revolving | |
| Previous Owner | $313,000 | New Conventional | |
| Previous Owner | $150,000 | Future Advance Clause Open End Mortgage | |
| Previous Owner | $375,000 | New Conventional | |
| Previous Owner | $360,000 | New Conventional | |
| Previous Owner | $368,000 | New Conventional | |
| Previous Owner | $400,000 | New Conventional | |
| Previous Owner | $65,132 | Credit Line Revolving | |
| Previous Owner | $360,000 | Unknown | |
| Previous Owner | $360,000 | Unknown | |
| Previous Owner | $324,250 | Purchase Money Mortgage | |
| Previous Owner | $300,000 | Credit Line Revolving |
Deed History
| Date | Type | Sale Price | Title Company |
|---|---|---|---|
| Special Warranty Deed | $1,050,000 | Land Title Guarantee | |
| Warranty Deed | $405,313 | First Colorado Title | |
| Interfamily Deed Transfer | -- | -- | |
| Deed | $56,000 | -- |
Similar Homes in Boulder, CO
Source: REcolorado®
MLS Number: 5669227
APN: 1463114-11-010
- 4505 Carter Trail
- 6825 Bugle Ct
- 7155 Rustic Trail
- 7034 Indian Peaks Trail
- 4547 Tally Ho Trail
- 4663 Quail Creek Ln
- 4862 Silver Sage Ct
- 7087 Indian Peaks Trail
- 4749 Old Post Ct
- 4808 Brandon Creek Dr
- 4828 Twin Lakes Rd Unit 6
- 4866 Brandon Creek Dr
- 4840 Twin Lakes Rd Unit 7
- 7088 Indian Peaks Trail
- 7323 Old Post Rd
- 4940 Carter Ct Unit C
- 4935 Twin Lakes Rd Unit 26
- 4945 Twin Lakes Rd Unit 39
- 4945 Twin Lakes Rd Unit 44
- 4803 Briar Ridge Ct

