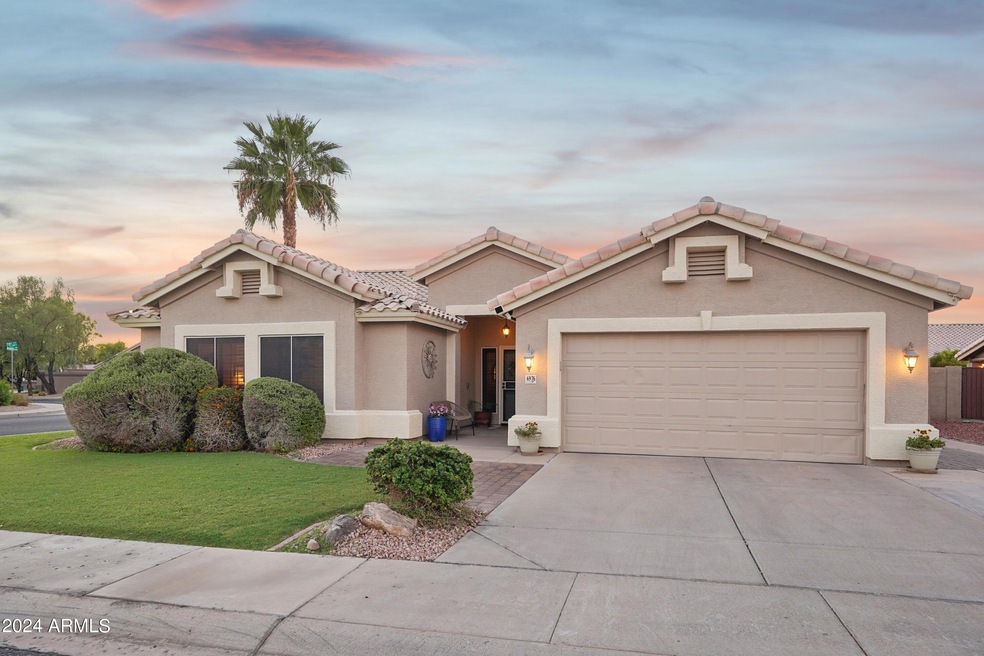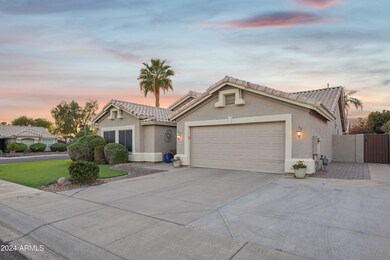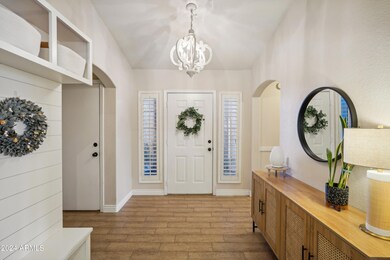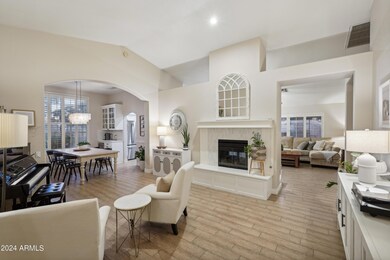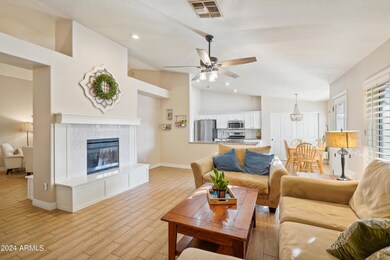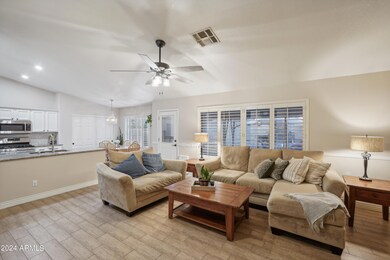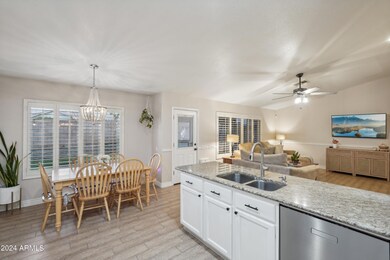
6976 W Robin Ln Glendale, AZ 85310
Hillcrest Ranch NeighborhoodHighlights
- Play Pool
- Family Room with Fireplace
- Corner Lot
- Copper Creek Elementary School Rated A
- Vaulted Ceiling
- Granite Countertops
About This Home
As of October 2024This beautifully remodeled single-level home in Hillcrest Ranch sits on a corner lot with lush front landscaping. Inside, vaulted ceilings enhance the open, airy feel. The main areas feature wood-look tile plank flooring, with soft carpet in the bedrooms. The kitchen offers white cabinets, granite countertops, a neutral backsplash & stainless steel appliances, blending style and function. Warm lighting, neutral paint tones & shutters throughout create a cozy atmosphere. The backyard is an entertainer's dream with a sparkling pool, artificial turf, large patio & outdoor fireplace. Recent upgrades include custom closet shelving, a new pool pump, PebbleTec finish, window sunscreens, a new garage door opener & fresh exterior paint. This home is truly move-in ready & waiting for you!
Home Details
Home Type
- Single Family
Est. Annual Taxes
- $2,530
Year Built
- Built in 1995
Lot Details
- 8,000 Sq Ft Lot
- Block Wall Fence
- Artificial Turf
- Corner Lot
- Front and Back Yard Sprinklers
- Sprinklers on Timer
- Grass Covered Lot
HOA Fees
- $37 Monthly HOA Fees
Parking
- 3 Car Garage
- Tandem Parking
Home Design
- Wood Frame Construction
- Tile Roof
- Concrete Roof
- Stucco
Interior Spaces
- 2,245 Sq Ft Home
- 1-Story Property
- Vaulted Ceiling
- Ceiling Fan
- Two Way Fireplace
- Solar Screens
- Family Room with Fireplace
- 2 Fireplaces
- Living Room with Fireplace
Kitchen
- Eat-In Kitchen
- Built-In Microwave
- Granite Countertops
Flooring
- Carpet
- Tile
Bedrooms and Bathrooms
- 4 Bedrooms
- Remodeled Bathroom
- Primary Bathroom is a Full Bathroom
- 2 Bathrooms
- Dual Vanity Sinks in Primary Bathroom
- Bathtub With Separate Shower Stall
Pool
- Pool Updated in 2023
- Play Pool
Outdoor Features
- Covered patio or porch
- Outdoor Fireplace
Schools
- Copper Creek Elementary School
- Hillcrest Middle School
- Mountain Ridge High School
Utilities
- Refrigerated Cooling System
- Heating System Uses Natural Gas
Listing and Financial Details
- Tax Lot 92
- Assessor Parcel Number 231-17-402
Community Details
Overview
- Association fees include ground maintenance
- Alpha Community Mgmt Association, Phone Number (623) 825-7777
- Built by Pulte
- Hillcrest Ranch Parcel L Subdivision
Recreation
- Community Playground
- Bike Trail
Map
Home Values in the Area
Average Home Value in this Area
Property History
| Date | Event | Price | Change | Sq Ft Price |
|---|---|---|---|---|
| 10/31/2024 10/31/24 | Sold | $644,900 | 0.0% | $287 / Sq Ft |
| 09/19/2024 09/19/24 | Pending | -- | -- | -- |
| 09/13/2024 09/13/24 | For Sale | $644,900 | +96.6% | $287 / Sq Ft |
| 06/29/2017 06/29/17 | Sold | $328,100 | -2.8% | $146 / Sq Ft |
| 06/01/2017 06/01/17 | Pending | -- | -- | -- |
| 05/25/2017 05/25/17 | Price Changed | $337,500 | -2.2% | $150 / Sq Ft |
| 04/28/2017 04/28/17 | For Sale | $345,000 | -- | $154 / Sq Ft |
Tax History
| Year | Tax Paid | Tax Assessment Tax Assessment Total Assessment is a certain percentage of the fair market value that is determined by local assessors to be the total taxable value of land and additions on the property. | Land | Improvement |
|---|---|---|---|---|
| 2025 | $2,553 | $31,720 | -- | -- |
| 2024 | $2,530 | $30,210 | -- | -- |
| 2023 | $2,530 | $43,820 | $8,760 | $35,060 |
| 2022 | $2,463 | $33,500 | $6,700 | $26,800 |
| 2021 | $2,597 | $31,500 | $6,300 | $25,200 |
| 2020 | $2,569 | $30,700 | $6,140 | $24,560 |
| 2019 | $2,505 | $28,020 | $5,600 | $22,420 |
| 2018 | $2,442 | $27,200 | $5,440 | $21,760 |
| 2017 | $2,376 | $25,510 | $5,100 | $20,410 |
| 2016 | $2,255 | $24,650 | $4,930 | $19,720 |
| 2015 | $2,090 | $24,310 | $4,860 | $19,450 |
Mortgage History
| Date | Status | Loan Amount | Loan Type |
|---|---|---|---|
| Open | $548,165 | New Conventional | |
| Previous Owner | $246,725 | New Conventional | |
| Previous Owner | $253,100 | New Conventional | |
| Previous Owner | $164,000 | New Conventional | |
| Previous Owner | $27,500 | Unknown | |
| Previous Owner | $180,000 | New Conventional | |
| Previous Owner | $151,600 | New Conventional | |
| Previous Owner | $150,400 | New Conventional | |
| Previous Owner | $164,650 | VA |
Deed History
| Date | Type | Sale Price | Title Company |
|---|---|---|---|
| Warranty Deed | $644,900 | Great American Title Agency | |
| Interfamily Deed Transfer | -- | None Available | |
| Warranty Deed | $328,100 | Clear Title Agency Of Arizon | |
| Warranty Deed | $225,000 | First American Title | |
| Warranty Deed | $225,000 | First American Title | |
| Warranty Deed | $189,500 | Lawyers Title Of Arizona Inc | |
| Warranty Deed | $188,000 | Lawyers Title Of Arizona Inc | |
| Joint Tenancy Deed | $159,925 | United Title Agency |
Similar Homes in Glendale, AZ
Source: Arizona Regional Multiple Listing Service (ARMLS)
MLS Number: 6756672
APN: 231-17-402
- 6920 W Via Montoya Dr
- 7233 W Via Montoya Dr
- 7140 W La Senda Dr
- 6821 W Donald Dr
- 7278 W Via Montoya Dr
- 7214 W Crest Ln
- 21960 N 70th Dr
- 7142 W Foothill Dr
- 21940 N 69th Dr
- 22364 N 67th Dr
- 6935 W Villa Chula
- 7240 W Los Gatos Dr
- 6891 W Via Del Sol Dr
- 7259 W Tina Ln
- 7270 W Tina Ln
- 7371 W Louise Dr
- 7415 W Via de Luna Dr
- 6623 W Robin Ln
- 7275 W Tina Ln
- 7420 W Los Gatos Dr
