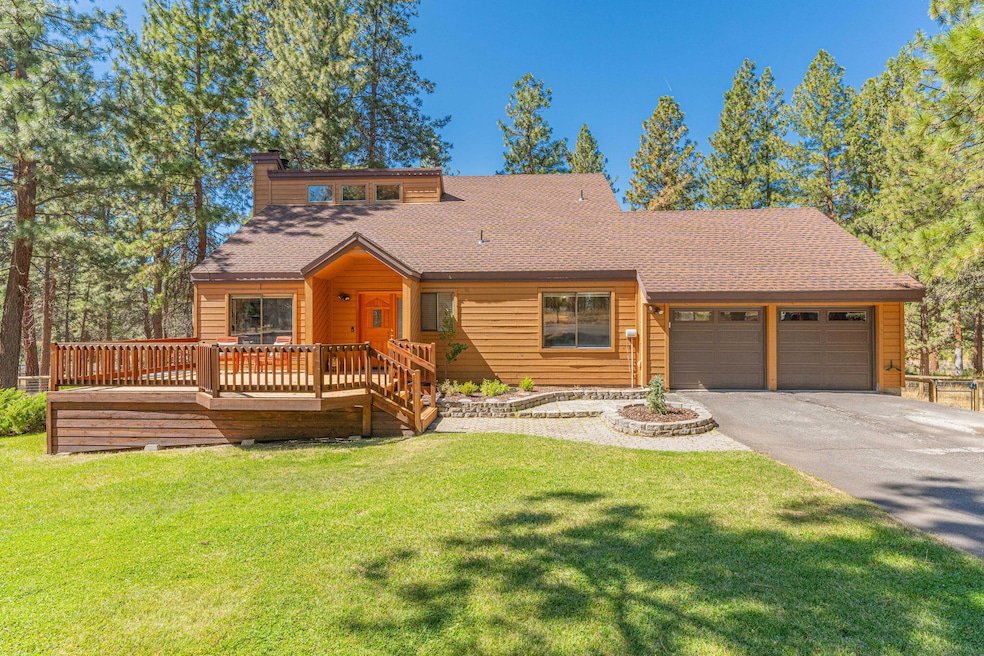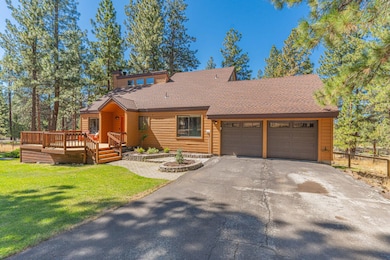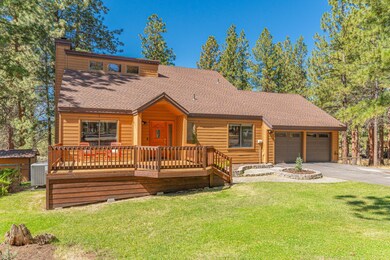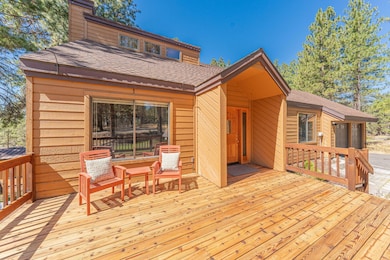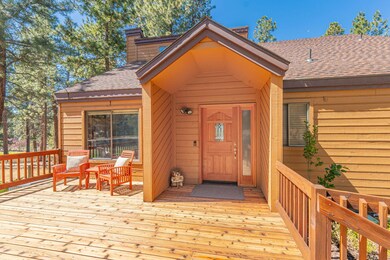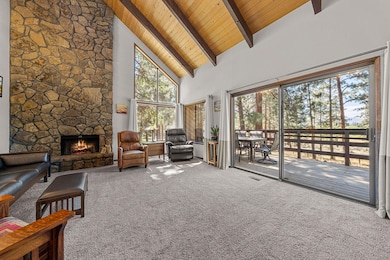
69777 Pine Ridge Rd Sisters, OR 97759
Highlights
- RV Access or Parking
- Two Primary Bedrooms
- Territorial View
- Sisters Elementary School Rated A-
- Deck
- Vaulted Ceiling
About This Home
As of December 2024Experience breathtaking sunset views overlooking the serene Indian Ford Meadow Preserve & Black Butte from every level of this beautifully renovated 5-bed/3-bath home on a spacious .85-acre lot in the tranquil Indian Ford Ranch neighborhood. With 2,840 sq ft of living space, this home features two primary suites, with the upper-level suite including a private balcony overlooking the meadow, perfect for a morning cup of coffee. Enjoy views from every level and deck, creating a seamless connection with the natural surroundings. The lower-level family room offers easy access to the backyard, where a private gate leads directly to the meadow, inviting you to take daily strolls through the preserve. The spacious lot has ample room for a hot tub and the potential to build a shop or an ADU. With no CC&Rs or HOAs, you have the freedom to make this property your own. Just 2 miles from Sisters, this home offers peaceful living with convenient access to all that Central Oregon has to offer!
Home Details
Home Type
- Single Family
Est. Annual Taxes
- $6,408
Year Built
- Built in 1977
Lot Details
- 0.85 Acre Lot
- Fenced
- Xeriscape Landscape
- Native Plants
- Front and Back Yard Sprinklers
- Sprinklers on Timer
- Property is zoned RR10, RR10
Parking
- 2 Car Attached Garage
- Workshop in Garage
- Garage Door Opener
- Driveway
- RV Access or Parking
Property Views
- Territorial
- Park or Greenbelt
- Neighborhood
Home Design
- Traditional Architecture
- Stem Wall Foundation
- Frame Construction
- Composition Roof
Interior Spaces
- 2,840 Sq Ft Home
- 3-Story Property
- Built-In Features
- Vaulted Ceiling
- Ceiling Fan
- Wood Burning Fireplace
- Double Pane Windows
- Aluminum Window Frames
- Family Room with Fireplace
- Living Room with Fireplace
- Dining Room
- Laundry Room
Kitchen
- Breakfast Bar
- Oven
- Range with Range Hood
- Microwave
- Dishwasher
- Solid Surface Countertops
- Disposal
Flooring
- Wood
- Carpet
- Tile
Bedrooms and Bathrooms
- 5 Bedrooms
- Double Master Bedroom
- Linen Closet
- Walk-In Closet
- In-Law or Guest Suite
- 3 Full Bathrooms
- Soaking Tub
- Bathtub with Shower
- Bathtub Includes Tile Surround
Finished Basement
- Exterior Basement Entry
- Natural lighting in basement
Home Security
- Carbon Monoxide Detectors
- Fire and Smoke Detector
Accessible Home Design
- Accessible Full Bathroom
- Accessible Doors
Outdoor Features
- Deck
- Patio
- Shed
Schools
- Sisters Elementary School
- Sisters Middle School
- Sisters High School
Utilities
- Forced Air Heating and Cooling System
- Heating System Uses Wood
- Heat Pump System
- Private Water Source
- Water Heater
- Septic Tank
- Cable TV Available
Community Details
- No Home Owners Association
- Indian Ford Ranch Subdivision
Listing and Financial Details
- Legal Lot and Block 2 / 7
- Assessor Parcel Number 142858
Map
Home Values in the Area
Average Home Value in this Area
Property History
| Date | Event | Price | Change | Sq Ft Price |
|---|---|---|---|---|
| 12/13/2024 12/13/24 | Sold | $905,000 | -5.6% | $319 / Sq Ft |
| 11/16/2024 11/16/24 | Pending | -- | -- | -- |
| 10/07/2024 10/07/24 | Price Changed | $959,000 | -2.0% | $338 / Sq Ft |
| 08/27/2024 08/27/24 | For Sale | $979,000 | +93.9% | $345 / Sq Ft |
| 12/13/2019 12/13/19 | Sold | $505,000 | -8.2% | $178 / Sq Ft |
| 10/18/2019 10/18/19 | Pending | -- | -- | -- |
| 09/10/2019 09/10/19 | For Sale | $550,000 | -- | $194 / Sq Ft |
Tax History
| Year | Tax Paid | Tax Assessment Tax Assessment Total Assessment is a certain percentage of the fair market value that is determined by local assessors to be the total taxable value of land and additions on the property. | Land | Improvement |
|---|---|---|---|---|
| 2024 | $6,594 | $422,060 | -- | -- |
| 2023 | $6,408 | $409,770 | $0 | $0 |
| 2022 | $5,907 | $386,260 | $0 | $0 |
| 2021 | $5,941 | $375,010 | $0 | $0 |
| 2020 | $5,640 | $375,010 | $0 | $0 |
| 2019 | $5,111 | $364,090 | $0 | $0 |
| 2018 | $4,946 | $353,490 | $0 | $0 |
| 2017 | $4,794 | $343,200 | $0 | $0 |
| 2016 | $4,734 | $333,210 | $0 | $0 |
| 2015 | $4,436 | $323,510 | $0 | $0 |
| 2014 | $4,291 | $314,090 | $0 | $0 |
Mortgage History
| Date | Status | Loan Amount | Loan Type |
|---|---|---|---|
| Previous Owner | $408,000 | New Conventional | |
| Previous Owner | $404,000 | New Conventional | |
| Previous Owner | $116,000 | Credit Line Revolving | |
| Previous Owner | $100,000 | Credit Line Revolving |
Deed History
| Date | Type | Sale Price | Title Company |
|---|---|---|---|
| Warranty Deed | $905,000 | Western Title | |
| Warranty Deed | $905,000 | Western Title | |
| Warranty Deed | $505,000 | Western Title & Escrow | |
| Interfamily Deed Transfer | -- | None Available |
Similar Homes in Sisters, OR
Source: Southern Oregon MLS
MLS Number: 220188934
APN: 142858
- 69871 W Meadow Pkwy
- 69550 Deer Ridge Rd
- 69856 Camp Polk Rd
- 16440 Fair Mile Rd
- 69223 Crooked Horseshoe Rd
- 69877 California Trail
- 390 E Diamond Peak Ave
- 69027 Bay Place
- 230 E Diamond Peak Ave Unit 32
- 69015 Barclay Ct
- 1151 N Jantzen Ct
- 271 E Diamond Peak Ave
- 68995 Barclay Ct
- 15275 Windigo Trail
- 69435 Green Ridge Loop
- 1095 N Lavender Ln
- 131 W Clearpine Dr
- 69580 Pine Ridge Dr
- 141 W Clearpine Dr
- 191 W Clearpine Dr
