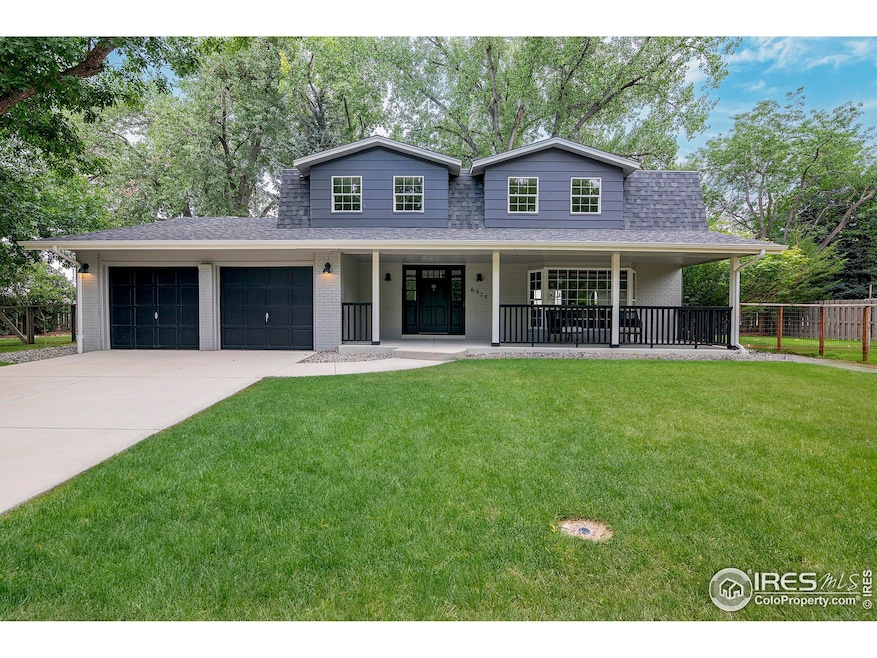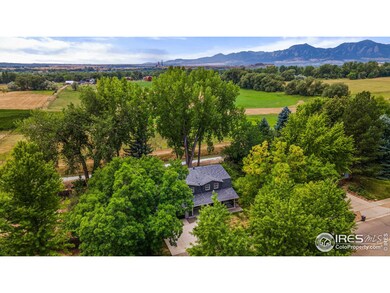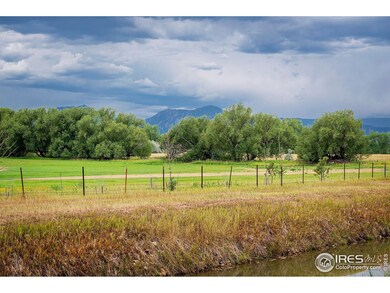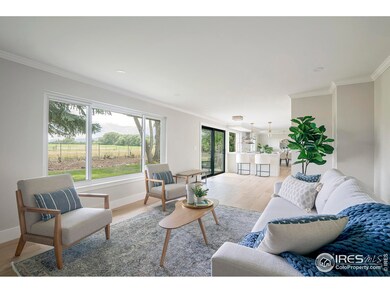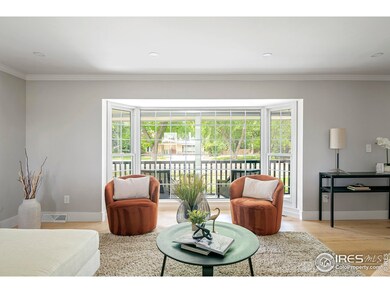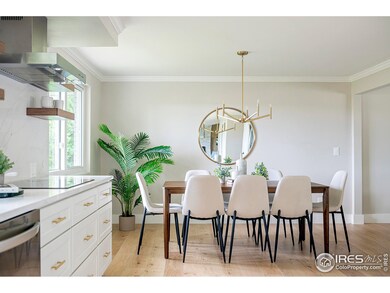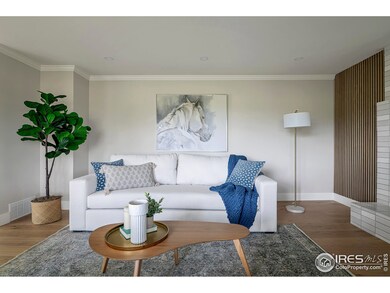
6978 Carter Trail Boulder, CO 80301
Gunbarrel NeighborhoodHighlights
- Open Floorplan
- Contemporary Architecture
- No HOA
- Heatherwood Elementary School Rated A-
- Wood Flooring
- Home Office
About This Home
As of November 2024This completely renovated & reimagined home is where casual elegance meets inspired design, blending modern comforts w/ serene living. The design palette embraces clean lines w/ neutral finishes accented by brass lighting & fixtures that provide a refined canvas that compliments any decor style. The main level features exquisite wide plank white oak hardwood flooring, setting a tone of relaxed sophistication & warmth throughout the home. Discover your sanctuary in this idyllic Gunbarrel Green home, where mature trees frame a sprawling fenced yard w/ unobstructed mountain views, seamlessly blending into open pastures. The bright & airy kitchen is the heart of the home w/ an expansive window behind the kitchen sink overlooking the yard. Timeless white shaker cabinets offer a touch of traditional craftsmanship that beautifully complements the home's contemporary design. Brass fixtures & lighting add a luxurious touch & compliment the warm-toned quartz countertops & floating walnut shelves. Every detail in this kitchen has been thoughtfully curated to create a harmonious blend of style & practicality. Adorned w/ level 5 flat wall texture, 5-inch baseboards, crown molding, & white oak wood floors, the open floorplan main level features a second living area w/ floor to ceiling windows which opens into the dining area creating comfortable flow for entertaining. Gather in the family room where you can cozy up in front of the wood-burning fireplace, adorned w/ a chic new tile surround & slat wall wood detail, creating a perfect ambiance for relaxing evenings. The upper level offers four spacious bedrooms w/ generous closets & a large secondary bathroom. The aesthetic continues in the primary bedroom & ensuite bathroom adorned w/ stylish Zellige tile, white oak cabinetry, & brass lighting & fixtures. The lower level has a TV room, small flex room, & a 5th, non-conforming, bedroom w. ensuite bathroom offering versatility Move right in & live the active country club lifestyle
Home Details
Home Type
- Single Family
Est. Annual Taxes
- $5,188
Year Built
- Built in 1972
Lot Details
- 0.31 Acre Lot
- Unincorporated Location
- North Facing Home
- Wood Fence
- Chain Link Fence
- Level Lot
- Sprinkler System
Parking
- 2 Car Attached Garage
Home Design
- Contemporary Architecture
- Brick Veneer
- Wood Frame Construction
- Composition Roof
Interior Spaces
- 3,100 Sq Ft Home
- 2-Story Property
- Open Floorplan
- Crown Molding
- Window Treatments
- Family Room
- Dining Room
- Home Office
- Recreation Room with Fireplace
- Wood Flooring
- Basement Fills Entire Space Under The House
Kitchen
- Electric Oven or Range
- Microwave
- Dishwasher
- Disposal
Bedrooms and Bathrooms
- 4 Bedrooms
- Walk-In Closet
- Primary Bathroom is a Full Bathroom
Laundry
- Laundry on main level
- Dryer
- Washer
Schools
- Heatherwood Elementary School
- Platt Middle School
- Boulder High School
Utilities
- Forced Air Heating and Cooling System
- High Speed Internet
- Cable TV Available
Additional Features
- Patio
- Near Farm
Community Details
- No Home Owners Association
- Gunbarrel Green Subdivision
Listing and Financial Details
- Assessor Parcel Number R0038874
Map
Home Values in the Area
Average Home Value in this Area
Property History
| Date | Event | Price | Change | Sq Ft Price |
|---|---|---|---|---|
| 11/15/2024 11/15/24 | Sold | $1,350,000 | -3.2% | $435 / Sq Ft |
| 10/02/2024 10/02/24 | Price Changed | $1,395,000 | -3.8% | $450 / Sq Ft |
| 09/13/2024 09/13/24 | Price Changed | $1,450,000 | -6.5% | $468 / Sq Ft |
| 08/16/2024 08/16/24 | For Sale | $1,550,000 | +82.4% | $500 / Sq Ft |
| 06/15/2021 06/15/21 | Sold | $850,000 | +13.3% | $355 / Sq Ft |
| 05/26/2021 05/26/21 | Pending | -- | -- | -- |
| 05/19/2021 05/19/21 | For Sale | $750,000 | -- | $313 / Sq Ft |
Tax History
| Year | Tax Paid | Tax Assessment Tax Assessment Total Assessment is a certain percentage of the fair market value that is determined by local assessors to be the total taxable value of land and additions on the property. | Land | Improvement |
|---|---|---|---|---|
| 2024 | $5,188 | $56,984 | $35,665 | $21,319 |
| 2023 | $5,188 | $56,984 | $39,349 | $21,319 |
| 2022 | $4,434 | $45,384 | $28,085 | $17,299 |
| 2021 | $4,228 | $46,689 | $28,893 | $17,796 |
| 2020 | $3,913 | $42,721 | $25,597 | $17,124 |
| 2019 | $3,853 | $42,721 | $25,597 | $17,124 |
| 2018 | $3,736 | $40,961 | $21,816 | $19,145 |
| 2017 | $3,624 | $45,285 | $24,119 | $21,166 |
| 2016 | $3,240 | $35,526 | $20,139 | $15,387 |
| 2015 | $3,077 | $32,166 | $16,477 | $15,689 |
| 2014 | $3,042 | $32,166 | $16,477 | $15,689 |
Mortgage History
| Date | Status | Loan Amount | Loan Type |
|---|---|---|---|
| Open | $360,000 | New Conventional | |
| Closed | $360,000 | New Conventional | |
| Previous Owner | $954,225 | Reverse Mortgage Home Equity Conversion Mortgage | |
| Previous Owner | $90,000 | Credit Line Revolving | |
| Previous Owner | $165,000 | Unknown | |
| Previous Owner | $25,580 | Stand Alone Second | |
| Previous Owner | $135,000 | Unknown |
Deed History
| Date | Type | Sale Price | Title Company |
|---|---|---|---|
| Special Warranty Deed | $1,350,000 | Fntc | |
| Special Warranty Deed | $1,350,000 | Fntc | |
| Special Warranty Deed | -- | None Listed On Document | |
| Quit Claim Deed | -- | -- | |
| Personal Reps Deed | $850,000 | Fidelity National Title | |
| Deed | -- | -- | |
| Deed | $65,000 | -- | |
| Warranty Deed | $58,000 | -- |
Similar Homes in Boulder, CO
Source: IRES MLS
MLS Number: 1016158
APN: 1463140-03-010
- 4505 Carter Trail
- 7035 Rustic Trail
- 4547 Tally Ho Trail
- 6825 Bugle Ct
- 4269 Carter Trail
- 7155 Rustic Trail
- 4663 Quail Creek Ln
- 7288 Petursdale Ct
- 7034 Indian Peaks Trail
- 4749 Old Post Ct
- 4808 Brandon Creek Dr
- 4862 Silver Sage Ct
- 4828 Twin Lakes Rd Unit 6
- 7087 Indian Peaks Trail
- 4840 Twin Lakes Rd Unit 7
- 4866 Brandon Creek Dr
- 7323 Old Post Rd
- 4557 Tanglewood Trail
- 7076 Indian Peaks Trail
- 7088 Indian Peaks Trail
