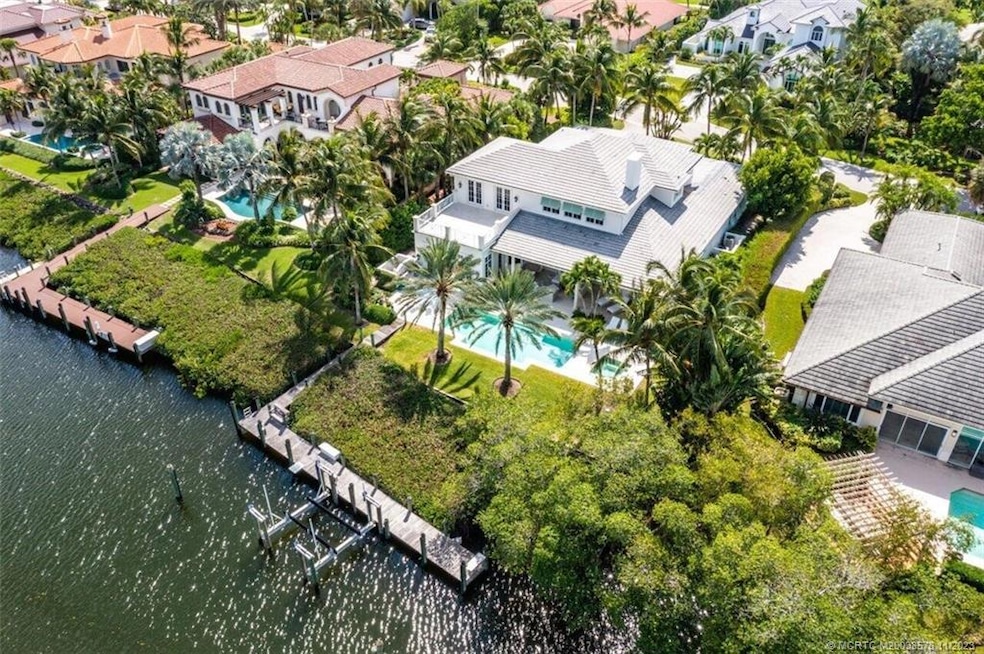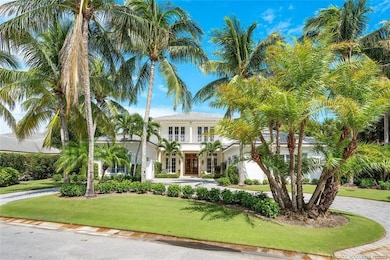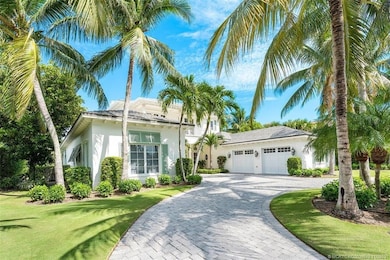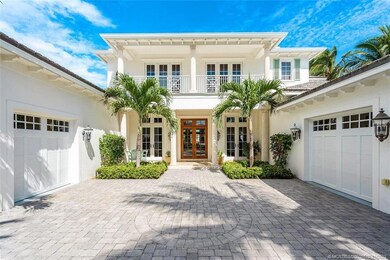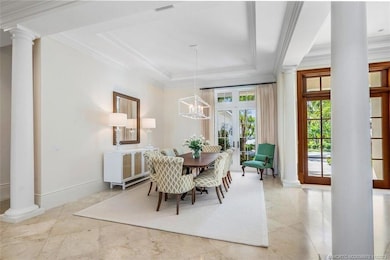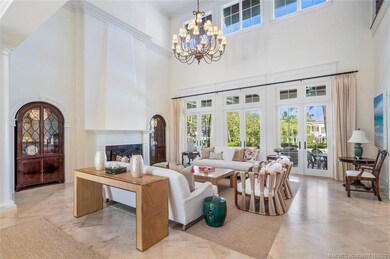
6978 SE Harbor Cir Stuart, FL 34996
South Hutchinson Island NeighborhoodEstimated payment $49,332/month
Highlights
- Marina
- Boat Dock
- Boat Ramp
- Jensen Beach High School Rated A
- Golf Course Community
- Fitness Center
About This Home
Magnificent move-in ready property situated on the waterfront boasts an exquisite design inspired by British Colonial style. As you enter, you are greeted by a grand foyer adorned w marble flooring that extends to the dining area. The formal living room w its impressive 24-ft ceiling is a sight to behold. Upstairs, a media/recreation room overlooks the living room, adding to the home's entertainment options. Enjoy a relaxed time in the eat-in gourmet kitchen & casual family area. The master suite is a luxurious retreat, featuring a sitting area, his-&-hers closets, & a built-in vanity. The bath is sumptuous, w a Jacuzzi & a large walk-in shower. 3 well-appointed guest suites complete the sleeping quarters. New roof & 2nd-floor balcony/patio installed 2024. The home's outdoor spaces are equally impressive, w a covered lanai that features shell stone pavers, a gas-heated pool, a spa, an outdoor kitchen, & a private deep water dock that can accommodate a large yacht.
Home Details
Home Type
- Single Family
Est. Annual Taxes
- $58,761
Year Built
- Built in 2005
Lot Details
- 0.42 Acre Lot
- Lot Dimensions are 102 x 177
- Waterfront
- Property fronts a private road
- South Facing Home
- Sprinkler System
HOA Fees
- $2,580 Monthly HOA Fees
Home Design
- Colonial Architecture
- Tile Roof
- Concrete Roof
- Concrete Siding
- Stucco
Interior Spaces
- 6,005 Sq Ft Home
- 2-Story Property
- Wet Bar
- Built-In Features
- Bar
- Cathedral Ceiling
- Ceiling Fan
- Gas Fireplace
- French Doors
- Entrance Foyer
- Formal Dining Room
- Bay Views
Kitchen
- Breakfast Area or Nook
- Eat-In Kitchen
- Built-In Oven
- Gas Range
- Microwave
- Ice Maker
- Dishwasher
- Kitchen Island
- Disposal
Flooring
- Wood
- Carpet
- Marble
Bedrooms and Bathrooms
- 4 Bedrooms
- Sitting Area In Primary Bedroom
- Primary Bedroom on Main
- Split Bedroom Floorplan
- Closet Cabinetry
- Bidet
- Dual Sinks
- Bathtub
- Separate Shower
Laundry
- Dryer
- Washer
- Laundry Tub
Home Security
- Security System Owned
- Impact Glass
- Fire and Smoke Detector
Parking
- 3 Car Attached Garage
- Garage Door Opener
- Golf Cart Garage
- 1 to 5 Parking Spaces
Pool
- Heated In Ground Pool
- Spa
Outdoor Features
- Boat Ramp
- Balcony
- Covered patio or porch
- Outdoor Kitchen
- Outdoor Grill
Utilities
- Central Heating and Cooling System
- Underground Utilities
- 220 Volts
- 110 Volts
- Water Heater
- Cable TV Available
Community Details
Overview
- Association fees include management, ground maintenance, security
- Property Manager
Amenities
- Restaurant
- Clubhouse
- Community Library
Recreation
- Boat Dock
- Community Boat Facilities
- Marina
- Golf Course Community
- Tennis Courts
- Pickleball Courts
- Bocce Ball Court
- Fitness Center
- Community Pool
- Putting Green
Security
- Gated with Attendant
Map
Home Values in the Area
Average Home Value in this Area
Tax History
| Year | Tax Paid | Tax Assessment Tax Assessment Total Assessment is a certain percentage of the fair market value that is determined by local assessors to be the total taxable value of land and additions on the property. | Land | Improvement |
|---|---|---|---|---|
| 2024 | $64,832 | $3,857,810 | $3,857,810 | $2,107,810 |
| 2023 | $64,832 | $3,803,888 | $0 | $0 |
| 2022 | $58,761 | $3,458,080 | $1,650,000 | $1,808,080 |
| 2021 | $50,318 | $2,842,150 | $1,400,000 | $1,442,150 |
| 2020 | $33,126 | $1,896,548 | $0 | $0 |
| 2019 | $32,783 | $1,853,908 | $0 | $0 |
| 2018 | $31,999 | $1,819,341 | $0 | $0 |
| 2017 | $25,315 | $1,515,551 | $0 | $0 |
| 2016 | $25,235 | $1,484,379 | $0 | $0 |
| 2015 | $23,970 | $1,474,060 | $0 | $0 |
| 2014 | $23,970 | $1,462,361 | $0 | $0 |
Property History
| Date | Event | Price | Change | Sq Ft Price |
|---|---|---|---|---|
| 02/05/2024 02/05/24 | For Sale | $7,499,000 | 0.0% | $1,249 / Sq Ft |
| 01/25/2024 01/25/24 | Pending | -- | -- | -- |
| 11/30/2023 11/30/23 | Price Changed | $7,499,000 | -5.7% | $1,249 / Sq Ft |
| 03/21/2023 03/21/23 | For Sale | $7,950,000 | 0.0% | $1,324 / Sq Ft |
| 10/17/2022 10/17/22 | Rented | $34,350 | 0.0% | -- |
| 10/17/2022 10/17/22 | For Rent | $34,350 | 0.0% | -- |
| 06/21/2017 06/21/17 | Sold | $2,850,000 | -41.8% | $475 / Sq Ft |
| 05/22/2017 05/22/17 | Pending | -- | -- | -- |
| 10/19/2015 10/19/15 | For Sale | $4,900,000 | -- | $816 / Sq Ft |
Deed History
| Date | Type | Sale Price | Title Company |
|---|---|---|---|
| Warranty Deed | $100 | None Listed On Document | |
| Warranty Deed | -- | Hahn Loser & Parks Llp | |
| Warranty Deed | $3,660,000 | Attorney | |
| Warranty Deed | $3,600,000 | Attorney | |
| Warranty Deed | $2,850,000 | Attorney | |
| Warranty Deed | $4,750,000 | -- | |
| Deed | $1,037,500 | -- | |
| Warranty Deed | $935,000 | -- |
Mortgage History
| Date | Status | Loan Amount | Loan Type |
|---|---|---|---|
| Previous Owner | $3,294,000 | New Conventional | |
| Previous Owner | $2,550,000 | New Conventional | |
| Previous Owner | $1,200,000 | New Conventional | |
| Previous Owner | $655,000 | Balloon |
Similar Homes in Stuart, FL
Source: Martin County REALTORS® of the Treasure Coast
MLS Number: M20038578
APN: 17-38-42-001-000-00150-3
- 6980 SE Harbor Cir
- 6971 SE Harbor Cir
- 6968 SE Harbor Cir
- 6996 SE Harbor Cir
- 2440 SE Bahia Way
- 2421 SE Bahia Way
- 6440 SE Harbor Cir
- 6900 SE Harbor Cir
- 2818 SE Dune Dr Unit 2207
- 2820 SE Dune Dr Unit 2305
- 2816 SE Dune Dr Unit 2110
- 2806 SE Dune Dr Unit 1308
- 2818 SE Dune Dr Unit 2308
- 3057 SE Dune Dr
- 3015 SE Dune Dr
