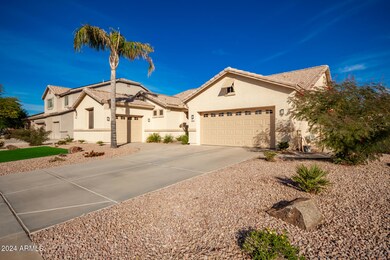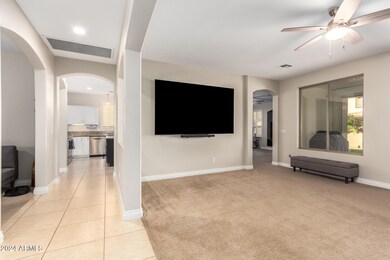
6979 S Wilson Dr Chandler, AZ 85249
South Chandler NeighborhoodHighlights
- Granite Countertops
- 3 Car Direct Access Garage
- Dual Vanity Sinks in Primary Bathroom
- Jane D. Hull Elementary School Rated A
- Eat-In Kitchen
- Solar Screens
About This Home
As of January 2025Welcome Home to this gorgeous single-level, move-in-ready home in South Chandler. As you enter through the custom steel security screen and front door you are greeted with a neutral color palate, clean lines, and a view straight through to the backyard. This well-cared for two-owner home features a large master bedroom and bathroom with a walk-in closet, water closet, dual sinks, and a separate tub and shower. This master bedroom is split from the 2 guest bedrooms that are located on the opposite side of the house. The flex room, located near the front entrance, offers endless options. The beautiful kitchen has been updated with stainless steel appliances, freshly painted white cabinets, and has reverse osmosis water at the kitchen sink. The cozy gas fireplace is the perfect addition this Welcome Home to this gorgeous single-level, move-in-ready home in South Chandler. As you enter through the custom steel security screen and front door you are greeted with a neutral color palate, clean lines, and a view straight through to the backyard. This well-cared for two-owner home features a large master bedroom and bathroom with a walk-in closet, water closet, dual sinks, and a separate tub and shower. This master bedroom is split from the 2 guest bedrooms that are located on the opposite side of the house. The flex room, located near the front entrance, offers endless options. The beautiful kitchen has been updated with stainless steel appliances, freshly painted white cabinets, and has reverse osmosis water at the kitchen sink. The cozy gas fireplace is the perfect addition this time of year not just for ambiance but to quickly heat the house as well. Throughout the house you'll notice all new door hardware, faucets, light fixtures, baseboards, and electrical outlets. In 2022, two brand new AC units were installed followed by new interior and exterior paint, new carpet and baseboards, and a new 50-year roof in 2023. In 2024, the seller replaced the sunscreens and backyard irrigation. He also added artificial grass to the front yard. The 3-car split garage offers flexibility and includes side-mounted electric openers with battery backup that control insulated doors, tons of electrical outlets, built-in storage, and access to the attic and the backyard. When entering the backyard from the family room or master bedroom you'll find a covered patio with epoxy-coated stamped concrete and an electric rolling shutter perfect for hot summer evenings, cold winter mornings, and those dirty summer haboobs. Past the patio, you'll find beautiful green grass and a mixture of trees, shrubs, and rocks. If that's not enough, this home also includes Ring security devices, a washer & dryer, and all kitchen appliances. The only things you'll need to make this home yours are furniture and clothes. Welcome Home.
Home Details
Home Type
- Single Family
Est. Annual Taxes
- $2,252
Year Built
- Built in 2003
Lot Details
- 8,885 Sq Ft Lot
- Desert faces the front of the property
- Block Wall Fence
- Artificial Turf
- Backyard Sprinklers
- Grass Covered Lot
HOA Fees
- $88 Monthly HOA Fees
Parking
- 3 Car Direct Access Garage
- 2 Open Parking Spaces
- Garage Door Opener
Home Design
- Roof Updated in 2023
- Wood Frame Construction
- Tile Roof
- Stucco
Interior Spaces
- 2,137 Sq Ft Home
- 1-Story Property
- Ceiling Fan
- Gas Fireplace
- Roller Shields
- Solar Screens
- Family Room with Fireplace
Kitchen
- Kitchen Updated in 2023
- Eat-In Kitchen
- Built-In Microwave
- Kitchen Island
- Granite Countertops
Flooring
- Floors Updated in 2023
- Carpet
- Tile
Bedrooms and Bathrooms
- 3 Bedrooms
- 2 Bathrooms
- Dual Vanity Sinks in Primary Bathroom
- Bathtub With Separate Shower Stall
Home Security
- Security System Owned
- Smart Home
Schools
- Jane D. Hull Elementary School
- Santan Junior High School
- Basha High School
Utilities
- Cooling System Updated in 2022
- Refrigerated Cooling System
- Heating System Uses Natural Gas
- Water Filtration System
Additional Features
- No Interior Steps
- ENERGY STAR Qualified Equipment
- Patio
Listing and Financial Details
- Tax Lot 67
- Assessor Parcel Number 303-89-073
Community Details
Overview
- Association fees include ground maintenance
- Sun River Association, Phone Number (480) 813-6788
- Built by Richmond Amercan
- Sun River Parcel C Subdivision
Recreation
- Community Playground
- Bike Trail
Map
Home Values in the Area
Average Home Value in this Area
Property History
| Date | Event | Price | Change | Sq Ft Price |
|---|---|---|---|---|
| 01/07/2025 01/07/25 | Sold | $610,000 | -0.8% | $285 / Sq Ft |
| 11/29/2024 11/29/24 | Pending | -- | -- | -- |
| 11/21/2024 11/21/24 | For Sale | $615,000 | +16.0% | $288 / Sq Ft |
| 06/12/2023 06/12/23 | Sold | $530,000 | -2.8% | $248 / Sq Ft |
| 05/14/2023 05/14/23 | Pending | -- | -- | -- |
| 04/15/2023 04/15/23 | Price Changed | $545,000 | -2.7% | $255 / Sq Ft |
| 03/16/2023 03/16/23 | For Sale | $560,000 | -- | $262 / Sq Ft |
Tax History
| Year | Tax Paid | Tax Assessment Tax Assessment Total Assessment is a certain percentage of the fair market value that is determined by local assessors to be the total taxable value of land and additions on the property. | Land | Improvement |
|---|---|---|---|---|
| 2025 | $2,252 | $28,785 | -- | -- |
| 2024 | $2,206 | $27,414 | -- | -- |
| 2023 | $2,206 | $42,160 | $8,430 | $33,730 |
| 2022 | $2,130 | $32,010 | $6,400 | $25,610 |
| 2021 | $2,224 | $29,620 | $5,920 | $23,700 |
| 2020 | $2,212 | $27,670 | $5,530 | $22,140 |
| 2019 | $2,129 | $25,500 | $5,100 | $20,400 |
| 2018 | $2,060 | $24,950 | $4,990 | $19,960 |
| 2017 | $1,922 | $23,720 | $4,740 | $18,980 |
| 2016 | $1,851 | $22,980 | $4,590 | $18,390 |
| 2015 | $1,791 | $22,330 | $4,460 | $17,870 |
Mortgage History
| Date | Status | Loan Amount | Loan Type |
|---|---|---|---|
| Previous Owner | $395,000 | New Conventional | |
| Previous Owner | $172,000 | New Conventional |
Deed History
| Date | Type | Sale Price | Title Company |
|---|---|---|---|
| Quit Claim Deed | -- | None Listed On Document | |
| Warranty Deed | $530,000 | Magnus Title Agency | |
| Special Warranty Deed | -- | None Listed On Document | |
| Special Warranty Deed | -- | None Listed On Document | |
| Warranty Deed | -- | None Available | |
| Interfamily Deed Transfer | -- | None Available | |
| Interfamily Deed Transfer | -- | None Available | |
| Interfamily Deed Transfer | -- | None Available | |
| Interfamily Deed Transfer | -- | -- | |
| Special Warranty Deed | $229,509 | Fidelity National Title |
Similar Homes in the area
Source: Arizona Regional Multiple Listing Service (ARMLS)
MLS Number: 6787032
APN: 303-89-073
- 6959 S Wilson Dr
- 6993 S Sharon Ct
- 2780 E Lindrick Dr
- 6887 S Teresa Dr
- 6993 S Roger Way
- 2600 E Hazeltine Way
- 2977 E County Down Dr
- 2678 E Firestone Dr
- 3056 E Palm Beach Dr
- 3089 E Hazeltine Way
- 3011 E Colonial Place
- 3031 E Colonial Place
- 3155 E Firestone Dr
- 3161 E Gleneagle Dr
- 2474 E Westchester Dr
- 2551 E Buena Vista Place
- 2811 E Riviera Place
- 6461 S Kimberlee Way
- 2442 E Winged Foot Dr
- 2882 E Indian Wells Place






