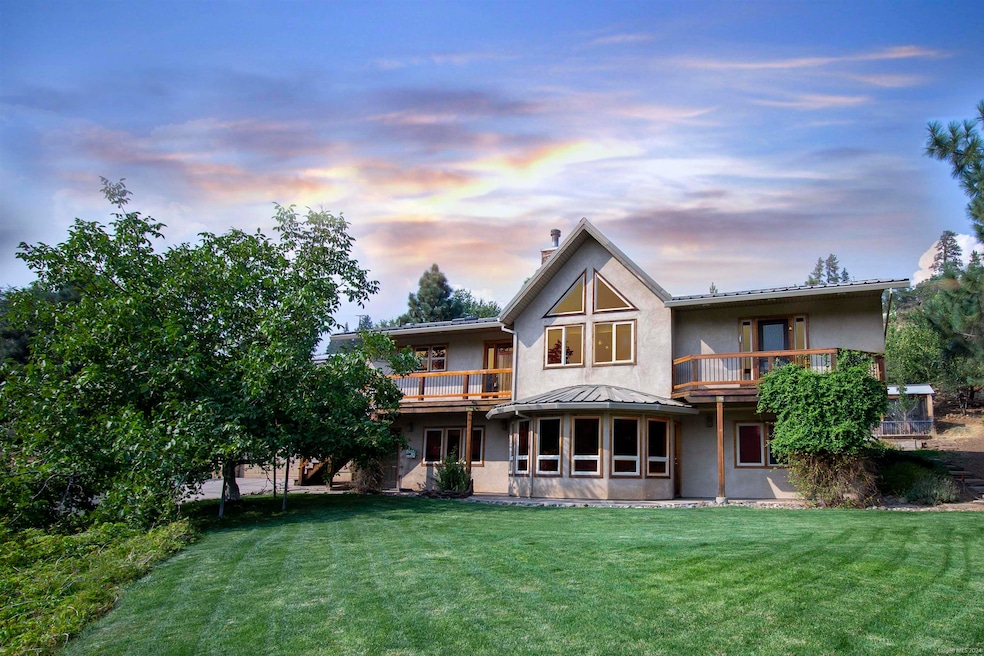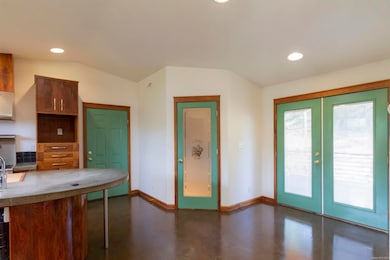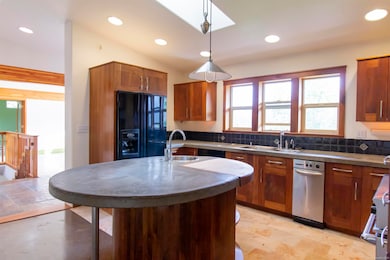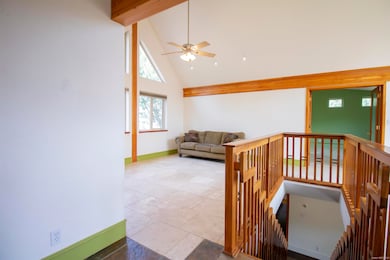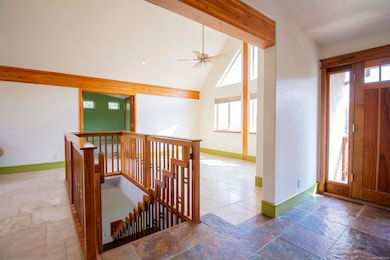
698-010 Hillcrest Rd Susanville, CA 96130
Estimated payment $3,206/month
Highlights
- Greenhouse
- Wood Burning Stove
- Covered patio or porch
- RV Access or Parking
- Vaulted Ceiling
- Walk-In Pantry
About This Home
This home is just steps away from Bizz Johnson trail and the Susan River. This charming 3 bedroom, 2.5 bath residence offers an array of features that are perfect for comfortable living and entertaining. Upstairs, you will find a vaulted ceiling with windows looking out to your beautiful view, the kitchen is adorned with concrete countertops, stainless steel appliances, a convenient pantry, and access to a covered back deck and open patio. The primary bedroom is a tranquil retreat with custom river rock shower, soaking tub and dual vanity sinks. Downstairs you will find two additional bedrooms, one and a half bath, and a laundry room. This spacious area is great for a separate family room or additional entertaining space, with a cozy fireplace. Not only is there an attached 2-car garage, but there is also a detached 2 car shop/garage space with a loft or an even larger shop for the hobbyist. Great for an ADU since there is a full bath inside. This is a must see space. Come take a look at this great property as your own retreat in the heart of natures beauty!
Home Details
Home Type
- Single Family
Est. Annual Taxes
- $4,995
Year Built
- Built in 1998
Lot Details
- 1.07 Acre Lot
- Partially Fenced Property
- Front and Back Yard Sprinklers
- Unpaved Streets
- Landscaped with Trees
- Garden
- Property is zoned R1
Home Design
- Frame Construction
- Metal Roof
- Stucco Exterior
- Concrete Perimeter Foundation
Interior Spaces
- 2,400 Sq Ft Home
- 2-Story Property
- Central Vacuum
- Vaulted Ceiling
- Ceiling Fan
- Fireplace
- Wood Burning Stove
- Double Pane Windows
- Family Room
- Living Room
- Dining Area
- Tile Flooring
- Fire and Smoke Detector
- Laundry Room
- Property Views
Kitchen
- Country Kitchen
- Walk-In Pantry
- Gas Oven
- Gas Range
- Range Hood
- Dishwasher
- Trash Compactor
- Disposal
Bedrooms and Bathrooms
- 3 Bedrooms
- Walk-In Closet
- 2 Bathrooms
Parking
- 2 Car Attached Garage
- Garage Door Opener
- RV Access or Parking
Outdoor Features
- Balcony
- Covered patio or porch
- Greenhouse
- Outbuilding
Utilities
- Central Heating and Cooling System
- Hydronic Heating System
- Heating System Uses Propane
- Propane Water Heater
- Septic System
Community Details
- Shops
Listing and Financial Details
- Assessor Parcel Number 103-250-029-000
Map
Home Values in the Area
Average Home Value in this Area
Tax History
| Year | Tax Paid | Tax Assessment Tax Assessment Total Assessment is a certain percentage of the fair market value that is determined by local assessors to be the total taxable value of land and additions on the property. | Land | Improvement |
|---|---|---|---|---|
| 2024 | $4,995 | $487,093 | $63,672 | $423,421 |
| 2023 | $4,965 | $477,543 | $62,424 | $415,119 |
| 2022 | $4,819 | $468,180 | $61,200 | $406,980 |
| 2021 | $3,650 | $352,159 | $34,168 | $317,991 |
| 2020 | $3,687 | $348,549 | $33,818 | $314,731 |
| 2019 | $3,504 | $341,715 | $33,155 | $308,560 |
| 2018 | $3,381 | $335,015 | $32,505 | $302,510 |
| 2017 | $3,389 | $328,447 | $31,868 | $296,579 |
| 2016 | $3,275 | $322,008 | $31,244 | $290,764 |
| 2015 | $3,219 | $317,172 | $30,775 | $286,397 |
| 2014 | $3,158 | $310,960 | $30,173 | $280,787 |
Property History
| Date | Event | Price | Change | Sq Ft Price |
|---|---|---|---|---|
| 08/28/2024 08/28/24 | Price Changed | $499,900 | -3.7% | $208 / Sq Ft |
| 03/04/2024 03/04/24 | For Sale | $519,000 | +13.1% | $216 / Sq Ft |
| 01/28/2021 01/28/21 | Sold | $459,000 | 0.0% | $191 / Sq Ft |
| 12/15/2020 12/15/20 | Pending | -- | -- | -- |
| 11/03/2020 11/03/20 | Price Changed | $459,000 | -2.1% | $191 / Sq Ft |
| 08/28/2020 08/28/20 | For Sale | $469,000 | -- | $195 / Sq Ft |
Deed History
| Date | Type | Sale Price | Title Company |
|---|---|---|---|
| Grant Deed | $459,000 | Chicago Title Company | |
| Interfamily Deed Transfer | -- | Chicago Title Company |
Mortgage History
| Date | Status | Loan Amount | Loan Type |
|---|---|---|---|
| Open | $40,000 | Credit Line Revolving | |
| Open | $268,000 | New Conventional | |
| Previous Owner | $342,400 | New Conventional | |
| Previous Owner | $363,000 | New Conventional | |
| Previous Owner | $375,000 | Unknown | |
| Previous Owner | $181,110 | Unknown |
Similar Homes in Susanville, CA
Source: Lassen Association of REALTORS®
MLS Number: 202400084
APN: 103-250-029-000
- 00 Hillcrest
- 65 Inspiration Point Rd
- 200 S Roop St
- 125 S Roop St
- 697-805 Prattville Rd
- 340 N Pine St
- 440 Carroll St
- 55 S Lassen St
- 240 View Dr
- 515 North St
- 220 N Roop St
- 507-390 Juniper St
- 687-305 Juniper St
- 0 S Union St
- 687-775 Maple St
- 311 Richmond Rd
- 687-360 Maple St
- 687-650 Maple St
- 630 Elm St
- 612 Willow St
