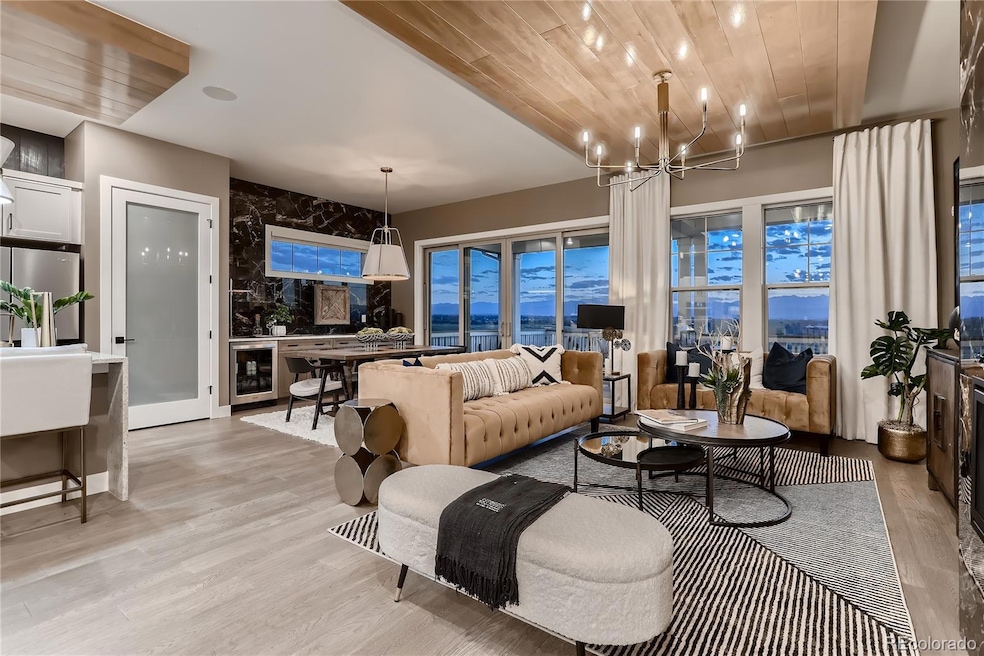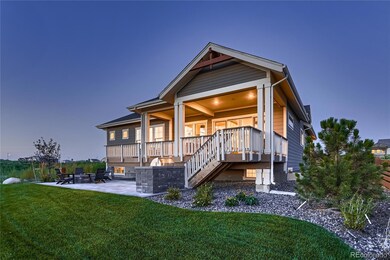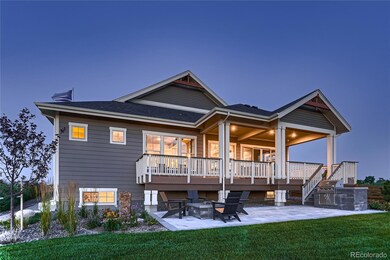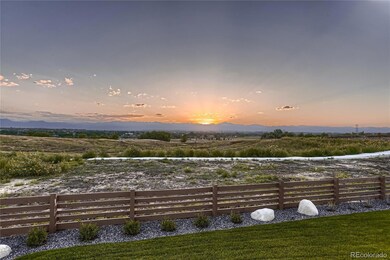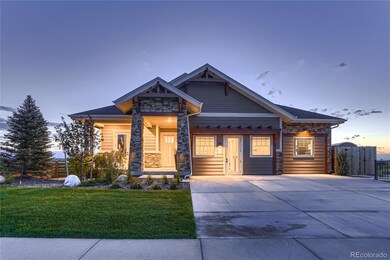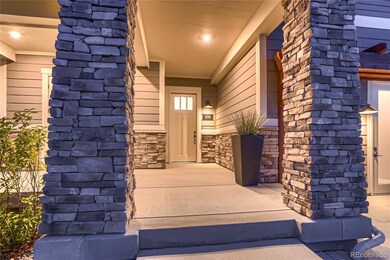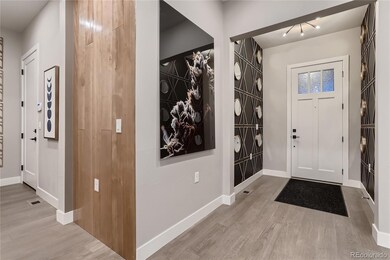
698 Quarry Ct Frederick, CO 80516
Highlights
- Located in a master-planned community
- Primary Bedroom Suite
- Green Roof
- Erie Elementary School Rated A
- Open Floorplan
- Mountain View
About This Home
As of December 2024Former Model Home Now Available! This Antero Plan is a Main Floor Living Floor Plan with Primary and Junior Suites as well as a Private Study with French Doors. One of the Largest Floorplans in the Community- this home is highlighted by a Large Open Great Room as well Dining Area with Direct Access to Extended Back Patio. This Large Lot also features a Large Recreation Room and Additional Guest Bedroom Downstairs. Additional Upgrades Include: Great Room Fireplace, Fully Landscaped Backyard with Pavers and Firepit as well as a Full Bar in the Basement Rec Room. West Edge at Colliers Hill, by Boulder Creek Neighborhoods, is a one of a kind, all ranch-style enclave. These lower-maintenance homes are enviously located on the very western side of the Colliers Hill community, just moments away from Downtown Erie – known for boutique shopping, fine dining, and nostalgic outdoor events. West Edge at Colliers Hill provides the rare opportunity to live in a new, lower-maintenance home in a community with all of the modern-day amenities – a community center, swimming pools, parks and trails, with the small-town charm of Historic Old Town Erie right in your backyard.
Last Agent to Sell the Property
WK Real Estate Brokerage Email: swilliamson@livebouldercreek.com License #100056767

Home Details
Home Type
- Single Family
Est. Annual Taxes
- $9,537
Year Built
- Built in 2024
Lot Details
- 9,358 Sq Ft Lot
- Cul-De-Sac
- Partially Fenced Property
- Corner Lot
- Level Lot
- Front Yard Sprinklers
- Irrigation
HOA Fees
Parking
- 3 Car Attached Garage
- Lighted Parking
- Dry Walled Garage
Home Design
- Frame Construction
- Composition Roof
- Cement Siding
- Concrete Block And Stucco Construction
Interior Spaces
- 1-Story Property
- Open Floorplan
- Wired For Data
- High Ceiling
- Gas Log Fireplace
- Double Pane Windows
- Entrance Foyer
- Great Room with Fireplace
- Family Room
- Dining Room
- Home Office
- Mountain Views
- Laundry Room
Kitchen
- Eat-In Kitchen
- Oven
- Range Hood
- Microwave
- Dishwasher
- Kitchen Island
- Granite Countertops
- Quartz Countertops
- Disposal
Bedrooms and Bathrooms
- 4 Bedrooms | 2 Main Level Bedrooms
- Primary Bedroom Suite
- Walk-In Closet
Finished Basement
- Basement Fills Entire Space Under The House
- Sump Pump
- Bedroom in Basement
- 2 Bedrooms in Basement
Home Security
- Home Security System
- Smart Thermostat
- Carbon Monoxide Detectors
- Fire and Smoke Detector
Eco-Friendly Details
- Green Roof
- Energy-Efficient Appliances
- Energy-Efficient Windows
- Energy-Efficient Construction
- Energy-Efficient HVAC
- Energy-Efficient Lighting
- Energy-Efficient Insulation
- Energy-Efficient Doors
- Energy-Efficient Thermostat
- Smoke Free Home
Schools
- Erie Elementary And Middle School
- Erie High School
Utilities
- Forced Air Heating and Cooling System
- Tankless Water Heater
- Gas Water Heater
- Cable TV Available
Additional Features
- Covered patio or porch
- Property is near public transit
Listing and Financial Details
- Exclusions: Staging Furniture
- Assessor Parcel Number R8969078
Community Details
Overview
- Association fees include reserves, insurance, ground maintenance, recycling, road maintenance, snow removal
- Colliers Hill Lifestyle HOA, Phone Number (970) 484-0101
- Colliers Hill Master HOA, Phone Number (970) 484-0101
- Built by Boulder Creek Neighborhoods
- Erie Subdivision, Antero Floorplan
- West Edge At Colliers Hill Community
- Located in a master-planned community
Amenities
- Clubhouse
Recreation
- Community Pool
- Park
Map
Home Values in the Area
Average Home Value in this Area
Property History
| Date | Event | Price | Change | Sq Ft Price |
|---|---|---|---|---|
| 12/23/2024 12/23/24 | Sold | $1,700,000 | -5.6% | $470 / Sq Ft |
| 11/26/2024 11/26/24 | Pending | -- | -- | -- |
| 11/07/2024 11/07/24 | For Sale | $1,800,000 | -- | $498 / Sq Ft |
Tax History
| Year | Tax Paid | Tax Assessment Tax Assessment Total Assessment is a certain percentage of the fair market value that is determined by local assessors to be the total taxable value of land and additions on the property. | Land | Improvement |
|---|---|---|---|---|
| 2024 | $9,537 | $61,220 | $9,380 | $51,840 |
| 2023 | $9,537 | $61,820 | $9,470 | $52,350 |
| 2022 | $562 | $3,410 | $3,410 | $52,350 |
| 2021 | $194 | $890 | $890 | $0 |
Mortgage History
| Date | Status | Loan Amount | Loan Type |
|---|---|---|---|
| Open | $1,360,000 | New Conventional |
Deed History
| Date | Type | Sale Price | Title Company |
|---|---|---|---|
| Special Warranty Deed | $1,700,000 | Land Title |
Similar Home in Frederick, CO
Source: REcolorado®
MLS Number: 9717028
APN: R8969078
- 841 Gold Hill Dr
- 857 Gold Hill Dr
- 671 Green Mountain Dr
- 515 Orion Ave
- 313 Orion Cir
- 741 Green Mountain Dr
- 420 Orion Cir
- 420 Pleades Place
- 811 Green Mountain Dr
- 821 Boulder Peak Ave
- 450 Pikes View Dr
- 806 Flora View Dr
- 316 Taurus Dr
- 797 Flora View Dr
- 892 Sundown Way
- 904 Sundown Way
- 1133 Northridge Dr
- 441 Dusk Place
- 404 Dusk Ct
- 753 Audubon Peak Dr
