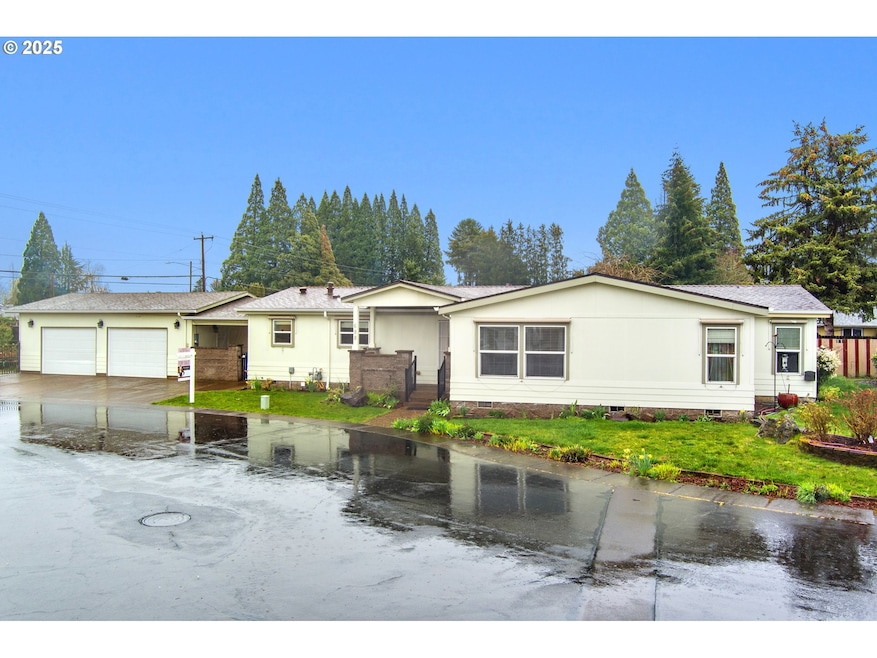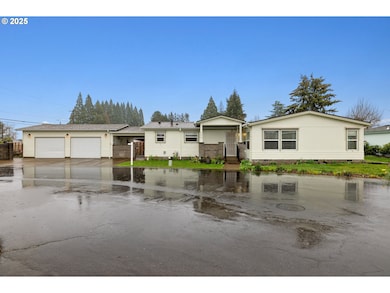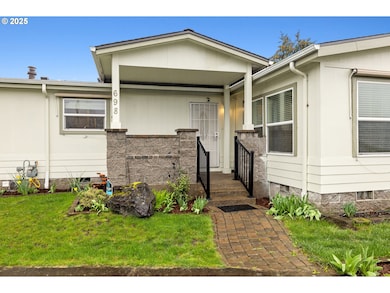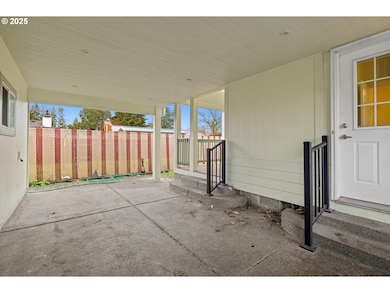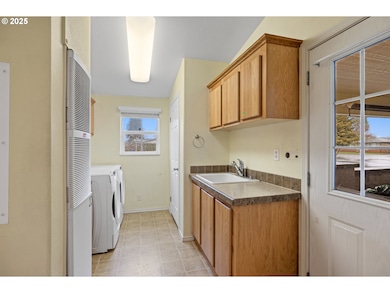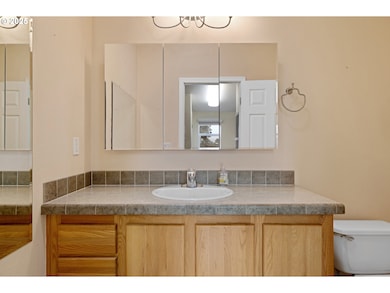
$249,900
- 2 Beds
- 2 Baths
- 1,440 Sq Ft
- 2216 Greentree Dr NE
- Salem, OR
Welcome to the Greentree neighborhood! Located on a corner lot, with an oversized 2 car detached garage, enclosed fenced backyard and garden. 1972 built mobile home on it's own land, featuring a HOA Home Owner Association POOL and CLUBHOUSE, and RV lot, HOA to restore the pool and clubhouse for use by this summer, minimal HOA QUARTERLY dues of $150.00NEW (2023 new) HEAT and A/C unit, NEW
Jeff Hill Jeffrey A Hill Broker
