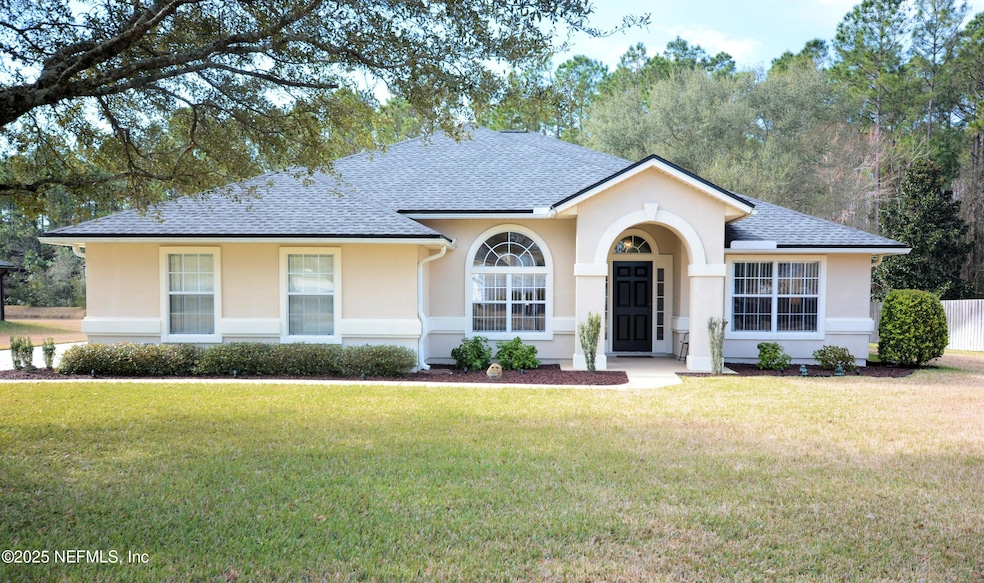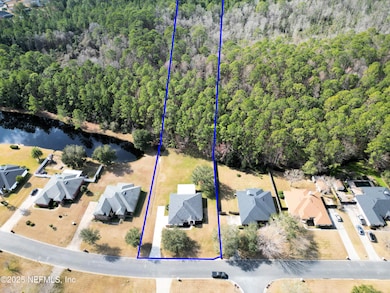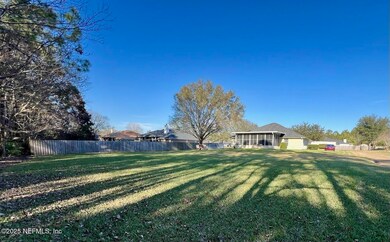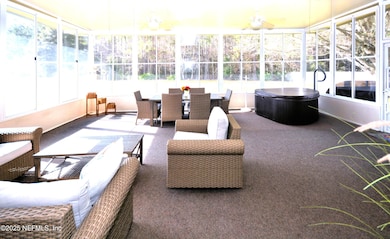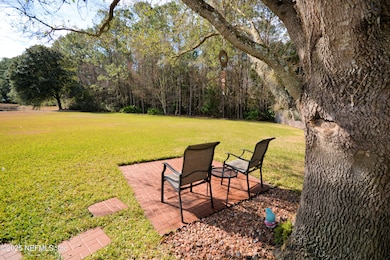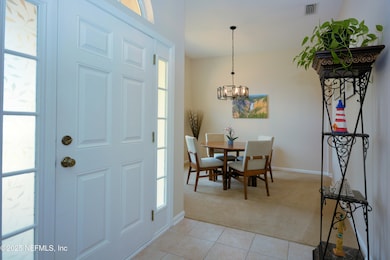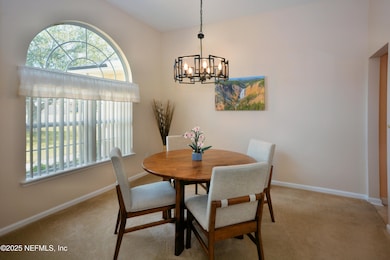
698 Wellhouse Dr Unit 2 Jacksonville, FL 32220
Marietta NeighborhoodEstimated payment $2,753/month
Highlights
- 1.57 Acre Lot
- Screened Porch
- 2 Car Attached Garage
- Vaulted Ceiling
- Breakfast Area or Nook
- Walk-In Closet
About This Home
Welcome home to this beautifully maintained gem, built by renowned Seda Builders and cherished by its original owner. Perfectly situated on a sprawling 1.57-acre lot, this property offers the ideal blend of comfort and serenity. Imagine spending crisp evenings enjoying the peaceful view of a lush green field that transitions seamlessly into a wooded backyard. From the street to the trees in the backyard is only 1/2 the property. The rest is another 370 ish feet back.
New Roof and A/C installed in 2022 and Hew Water Heater in 2024.RV and Boat Parking is allowedin this neighborhood.
A standout feature of this home is the 400 sq. ft. Florida room, bringing the total living space to an impressive 2,362 sq. ft. Additional highlights include a side-entry garage, split floor plan for added privacy, Walk in Pantry, Walk in Closet and a move-in-ready condition that ensures effortless living from day one.
Home Details
Home Type
- Single Family
Est. Annual Taxes
- $2,752
Year Built
- Built in 2003
Lot Details
- 1.57 Acre Lot
- Lot Dimensions are 110 x 718 x 80 x 726
- Wood Fence
HOA Fees
- $15 Monthly HOA Fees
Parking
- 2 Car Attached Garage
- Garage Door Opener
- Additional Parking
Home Design
- Shingle Roof
- Stucco
Interior Spaces
- 1,962 Sq Ft Home
- 1-Story Property
- Vaulted Ceiling
- Ceiling Fan
- Entrance Foyer
- Screened Porch
- Electric Dryer Hookup
Kitchen
- Breakfast Area or Nook
- Eat-In Kitchen
- Microwave
- Dishwasher
Flooring
- Carpet
- Tile
Bedrooms and Bathrooms
- 3 Bedrooms
- Split Bedroom Floorplan
- Walk-In Closet
- 2 Full Bathrooms
- Bathtub With Separate Shower Stall
Utilities
- Central Heating and Cooling System
Community Details
- Wellhouse Estates Subdivision
Listing and Financial Details
- Assessor Parcel Number 0065725530
Map
Home Values in the Area
Average Home Value in this Area
Tax History
| Year | Tax Paid | Tax Assessment Tax Assessment Total Assessment is a certain percentage of the fair market value that is determined by local assessors to be the total taxable value of land and additions on the property. | Land | Improvement |
|---|---|---|---|---|
| 2024 | $2,752 | $184,306 | -- | -- |
| 2023 | $2,670 | $178,938 | $0 | $0 |
| 2022 | $2,438 | $173,727 | $0 | $0 |
| 2021 | $2,416 | $168,667 | $0 | $0 |
| 2020 | $2,390 | $166,339 | $0 | $0 |
| 2019 | $2,359 | $162,600 | $0 | $0 |
| 2018 | $2,326 | $159,569 | $0 | $0 |
| 2017 | $2,294 | $156,287 | $0 | $0 |
| 2016 | $2,277 | $153,073 | $0 | $0 |
| 2015 | $2,299 | $152,009 | $0 | $0 |
| 2014 | $2,344 | $153,045 | $0 | $0 |
Property History
| Date | Event | Price | Change | Sq Ft Price |
|---|---|---|---|---|
| 02/16/2025 02/16/25 | Price Changed | $449,500 | -2.2% | $229 / Sq Ft |
| 01/28/2025 01/28/25 | For Sale | $459,700 | -- | $234 / Sq Ft |
Deed History
| Date | Type | Sale Price | Title Company |
|---|---|---|---|
| Corporate Deed | $163,200 | Watson & Osborne Title Svcs |
Mortgage History
| Date | Status | Loan Amount | Loan Type |
|---|---|---|---|
| Open | $127,000 | New Conventional | |
| Closed | $76,000 | Stand Alone Second | |
| Closed | $14,250 | Credit Line Revolving | |
| Closed | $130,450 | Unknown |
Similar Homes in the area
Source: realMLS (Northeast Florida Multiple Listing Service)
MLS Number: 2067174
APN: 006572-5530
- 10377 Grayson St
- 10201 W Beaver St Unit 234
- 10201 W Beaver St Unit 264
- 10201 W Beaver St Unit 261
- 10201 W Beaver St Unit 394
- 636 Martin Lakes Dr E
- 641 Lookout Lakes Dr
- 618 Lookout Lakes Dr
- 11255 Martin Lakes Dr N
- 388 Martin Lakes Dr W
- 11388 Martin Lakes Ct
- 303 Maple Ave
- 9420 Joos Rd
- 0 Magnolia Ave Unit 1227566
- 9767 Brockham Ct
- 10593 Joes Rd
- 9750 Oxford Station Dr
- 10569 Joes Rd
- 0 W Beaver St Unit MFRFC309027
- 0 W Beaver St Unit MFRFC309026
