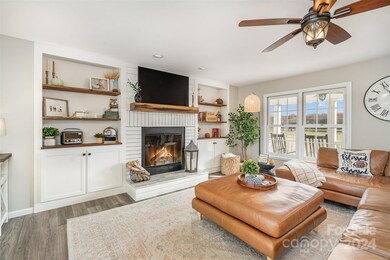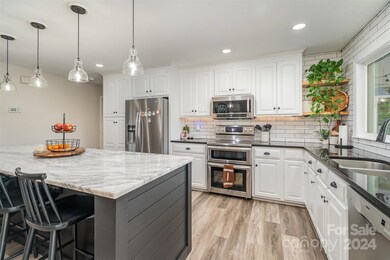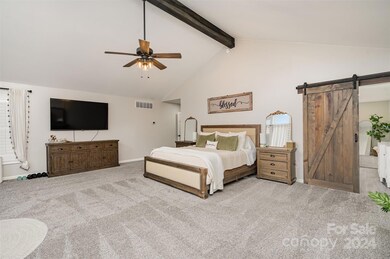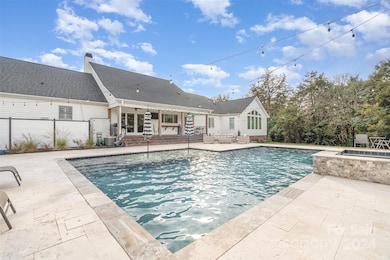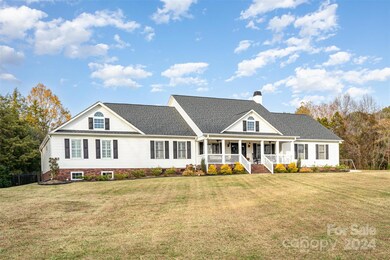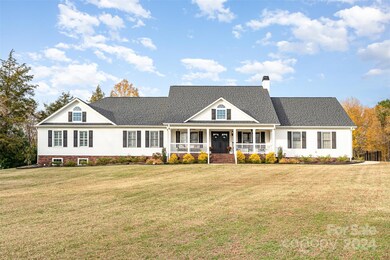
6980 Mooresville Rd Kannapolis, NC 28081
Highlights
- Heated In Ground Pool
- Covered patio or porch
- Tile Flooring
- Charles E. Boger Elementary School Rated A-
- 2 Car Attached Garage
- 1-Story Property
About This Home
As of February 2025Welcome Home to this gorgeous ranch style home nestled on 8.48 acres with rocking chair front porch! This property is FULL of potential and is an entertainer's dream. This open concept home offers 6 large bedrooms and 4 full baths, a large dedicated laundry room. The luxurious kitchen gives great views of the outdoor oasis, and includes plenty of space with the oversized island, stainless steel appliances. This home has 2 primary suites and features large walk showers soaking tub and walk in closets. 2 large sized bedrooms and guest bath are located down in the fully finished basement with secondary living area. Enjoy your own private oasis with large Covered back porch and heated salt water pool with sunbathing deck and hot tub, perfect for weekend BBQs and overlooks the spacious back yard area. With a Private gated access and fulled fenced property, this home has tons of promise. Options for adding on outbuildings or another dwelling if desired. Don't miss this 1 of a kind property!
Last Agent to Sell the Property
Stafford House Realty & Property Solutions Brokerage Email: geoffstafford@livecedar.com

Last Buyer's Agent
Non Member
Canopy Administration
Home Details
Home Type
- Single Family
Est. Annual Taxes
- $6,050
Year Built
- Built in 2002
Parking
- 2 Car Attached Garage
Home Design
- Brick Exterior Construction
- Vinyl Siding
Interior Spaces
- 1-Story Property
- Ceiling Fan
- Wood Burning Fireplace
- Family Room with Fireplace
- Finished Basement
- Crawl Space
Kitchen
- Electric Range
- Microwave
- ENERGY STAR Qualified Refrigerator
- Plumbed For Ice Maker
- ENERGY STAR Qualified Dishwasher
- Disposal
Flooring
- Tile
- Vinyl
Bedrooms and Bathrooms
- 4 Full Bathrooms
Pool
- Heated In Ground Pool
- Spa
- Saltwater Pool
- Fence Around Pool
Schools
- Charles E. Boger Elementary School
- Northwest Cabarrus Middle School
- Northwest Cabarrus High School
Utilities
- Heat Pump System
- Propane
- Electric Water Heater
- Septic Tank
- Cable TV Available
Additional Features
- Covered patio or porch
- Property is zoned AO
Listing and Financial Details
- Assessor Parcel Number 46934675120000
Map
Home Values in the Area
Average Home Value in this Area
Property History
| Date | Event | Price | Change | Sq Ft Price |
|---|---|---|---|---|
| 02/10/2025 02/10/25 | Sold | $1,180,000 | -1.7% | $327 / Sq Ft |
| 12/27/2024 12/27/24 | Price Changed | $1,200,000 | -7.7% | $333 / Sq Ft |
| 12/01/2024 12/01/24 | For Sale | $1,300,000 | +205.9% | $360 / Sq Ft |
| 10/09/2020 10/09/20 | Sold | $425,000 | -4.5% | $246 / Sq Ft |
| 08/14/2020 08/14/20 | Pending | -- | -- | -- |
| 07/10/2020 07/10/20 | For Sale | $445,000 | -- | $258 / Sq Ft |
Tax History
| Year | Tax Paid | Tax Assessment Tax Assessment Total Assessment is a certain percentage of the fair market value that is determined by local assessors to be the total taxable value of land and additions on the property. | Land | Improvement |
|---|---|---|---|---|
| 2024 | $6,050 | $952,680 | $312,880 | $639,800 |
| 2023 | $4,378 | $530,660 | $156,440 | $374,220 |
| 2022 | $4,288 | $365,700 | $156,440 | $209,260 |
| 2021 | $2,955 | $365,700 | $156,440 | $209,260 |
Mortgage History
| Date | Status | Loan Amount | Loan Type |
|---|---|---|---|
| Open | $1,000,000 | New Conventional | |
| Previous Owner | $340,000 | New Conventional | |
| Previous Owner | $50,000 | Credit Line Revolving | |
| Previous Owner | $50,000 | Credit Line Revolving |
Deed History
| Date | Type | Sale Price | Title Company |
|---|---|---|---|
| Warranty Deed | $1,180,000 | None Listed On Document | |
| Warranty Deed | $425,000 | None Available | |
| Interfamily Deed Transfer | -- | None Available | |
| Warranty Deed | -- | -- |
Similar Homes in the area
Source: Canopy MLS (Canopy Realtor® Association)
MLS Number: 4202785
APN: 4693-46-7512-0000
- 7295 Three Sisters Ln
- 4750 Kay Bird Ln
- 6351 Trinity Crossing Cir
- 6399 Alexander Rd Unit 4
- 6399 Alexander Rd Unit 3
- 6399 Alexander Rd Unit 2
- 6399 Alexander Rd Unit 1
- 6070 Trinity Crossing Cir
- 4012 Honey Tree Ln
- 0000 Farmstead Ln
- 5933 Legacy Ln
- 6179 Mountain Vine Ave
- 5941 Legacy Ln
- 5445 Mooresville Rd
- 3678 Rankin Rd
- 6307 Roanoke Dr Unit 17
- 6743 Fox Ridge Cir
- 5983 Rolling Ridge Dr Unit 33
- 6434 Miller Rd
- 5461 S Oakmont St

