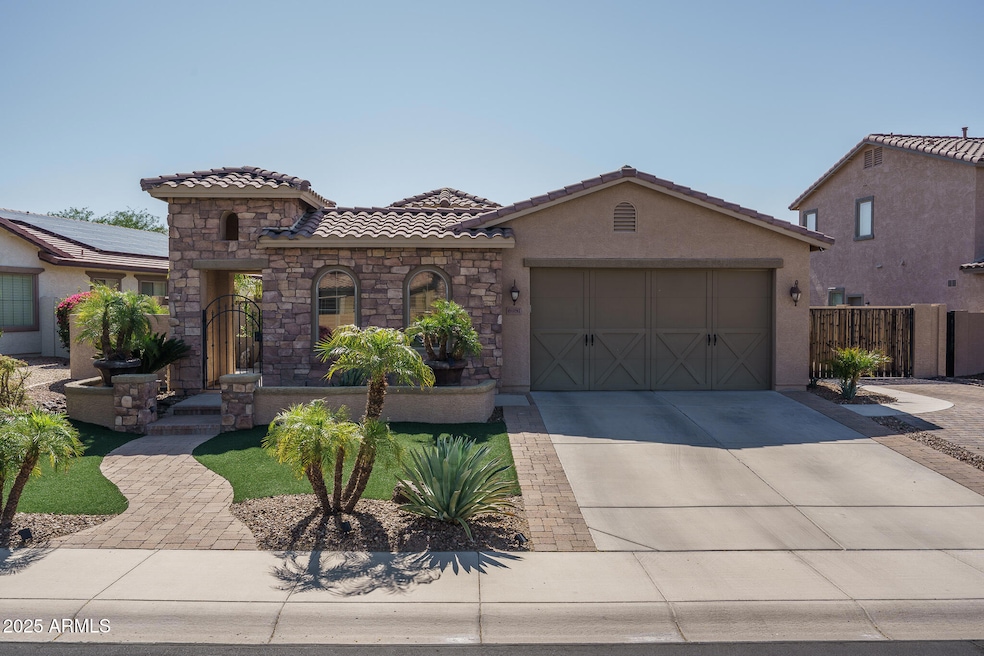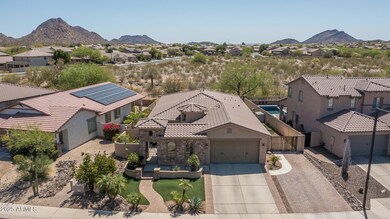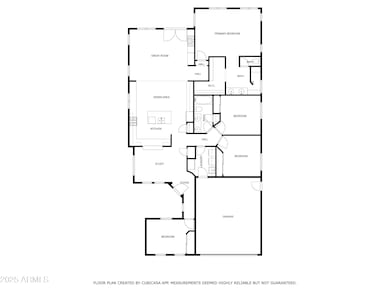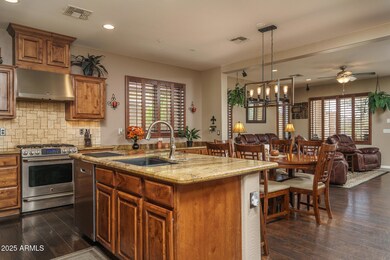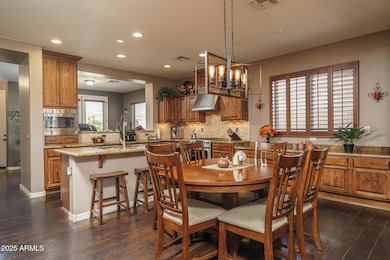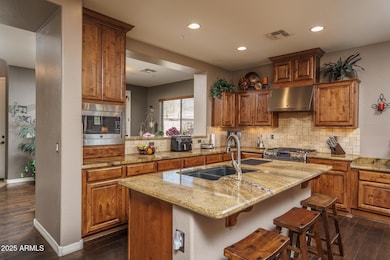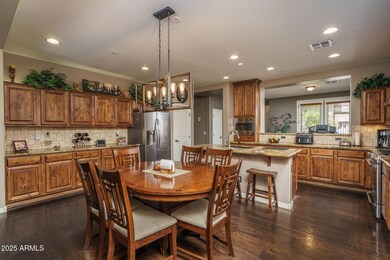
6981 W Mayberry Trail Peoria, AZ 85383
Mesquite NeighborhoodEstimated payment $3,382/month
Highlights
- Private Pool
- RV Gated
- Granite Countertops
- Copper Creek Elementary School Rated A
- Wood Flooring
- Private Yard
About This Home
Beautiful curb appeal welcomes you to this highly upgraded home in Sonoran Mountain Ranch with 4 bedrooms and 2 baths in 2111 SqFt. Great room floor plan with a separate front/flex room with French doors that lead out to the front courtyard. The eat-in kitchen features an abundance of Alder cabinetry, stunning granite countertops, travertine backsplash, stainless appliances, gas range with hood & large island with breakfast bar. The great room has a gas fireplace with stone surround, built-ins, surround sound, and French doors leading out to the covered patio & fabulous backyard that backs a desert wash. You'll love the sparkling pool with travertine paver decking, gas firepit with built-in seating, easy-care artificial turf and wide side yard with RV gate. The roomy master retreat has a private bath with dual sinks, tiled walk-in shower & custom walk-in closet. Other features: gorgeous wood floors, plantation shutters, laundry cabinets, utility sink, stone elevation, gated front courtyard, and a 2-car garage with service door.
Home Details
Home Type
- Single Family
Est. Annual Taxes
- $2,199
Year Built
- Built in 2007
Lot Details
- 7,097 Sq Ft Lot
- Desert faces the front and back of the property
- Wrought Iron Fence
- Block Wall Fence
- Artificial Turf
- Front and Back Yard Sprinklers
- Sprinklers on Timer
- Private Yard
HOA Fees
- $45 Monthly HOA Fees
Parking
- 2 Car Garage
- RV Gated
Home Design
- Wood Frame Construction
- Tile Roof
- Stone Exterior Construction
- Stucco
Interior Spaces
- 2,111 Sq Ft Home
- 1-Story Property
- Ceiling Fan
- Gas Fireplace
- Family Room with Fireplace
- Washer and Dryer Hookup
Kitchen
- Breakfast Bar
- Built-In Microwave
- Kitchen Island
- Granite Countertops
Flooring
- Wood
- Carpet
- Tile
Bedrooms and Bathrooms
- 4 Bedrooms
- 2 Bathrooms
- Dual Vanity Sinks in Primary Bathroom
Accessible Home Design
- No Interior Steps
Outdoor Features
- Private Pool
- Fire Pit
Schools
- Copper Creek Elementary School
- Hillcrest Middle School
- Sandra Day O'connor High School
Utilities
- Cooling Available
- Heating System Uses Natural Gas
- High Speed Internet
- Cable TV Available
Listing and Financial Details
- Tax Lot 62
- Assessor Parcel Number 201-03-254
Community Details
Overview
- Association fees include ground maintenance
- Aam Association, Phone Number (602) 957-9191
- Built by SHEA HOMES
- Sonoran Mountain Ranch Parcel 4 Phase 1 Subdivision, Martinique Floorplan
Recreation
- Community Playground
- Bike Trail
Map
Home Values in the Area
Average Home Value in this Area
Tax History
| Year | Tax Paid | Tax Assessment Tax Assessment Total Assessment is a certain percentage of the fair market value that is determined by local assessors to be the total taxable value of land and additions on the property. | Land | Improvement |
|---|---|---|---|---|
| 2025 | $2,199 | $26,998 | -- | -- |
| 2024 | $2,163 | $25,712 | -- | -- |
| 2023 | $2,163 | $40,750 | $8,150 | $32,600 |
| 2022 | $2,081 | $31,480 | $6,290 | $25,190 |
| 2021 | $2,184 | $29,430 | $5,880 | $23,550 |
| 2020 | $2,148 | $27,380 | $5,470 | $21,910 |
| 2019 | $2,087 | $26,080 | $5,210 | $20,870 |
| 2018 | $1,998 | $24,960 | $4,990 | $19,970 |
| 2017 | $1,930 | $23,230 | $4,640 | $18,590 |
| 2016 | $1,803 | $22,570 | $4,510 | $18,060 |
| 2015 | $1,675 | $22,730 | $4,540 | $18,190 |
Property History
| Date | Event | Price | Change | Sq Ft Price |
|---|---|---|---|---|
| 04/16/2025 04/16/25 | Pending | -- | -- | -- |
| 04/11/2025 04/11/25 | For Sale | $565,000 | +55.6% | $268 / Sq Ft |
| 07/02/2018 07/02/18 | Sold | $363,000 | -1.9% | $172 / Sq Ft |
| 06/12/2018 06/12/18 | Pending | -- | -- | -- |
| 05/25/2018 05/25/18 | For Sale | $370,000 | +80.5% | $175 / Sq Ft |
| 02/17/2012 02/17/12 | Sold | $205,000 | -5.5% | $97 / Sq Ft |
| 02/01/2012 02/01/12 | Pending | -- | -- | -- |
| 01/20/2012 01/20/12 | For Sale | $216,900 | -- | $103 / Sq Ft |
Deed History
| Date | Type | Sale Price | Title Company |
|---|---|---|---|
| Warranty Deed | $363,000 | Security Title Agency Inc | |
| Cash Sale Deed | $205,000 | Pioneer Title Agency Inc | |
| Corporate Deed | -- | None Available | |
| Trustee Deed | $215,702 | None Available | |
| Quit Claim Deed | -- | Chicago Title Insurance Comp | |
| Interfamily Deed Transfer | -- | First American Title Ins Co | |
| Cash Sale Deed | $382,911 | First American Title Ins Co | |
| Warranty Deed | -- | First American Title Ins Co |
Mortgage History
| Date | Status | Loan Amount | Loan Type |
|---|---|---|---|
| Open | $214,500 | New Conventional | |
| Closed | $215,710 | FHA | |
| Previous Owner | $272,000 | Unknown | |
| Previous Owner | $315,000 | Unknown |
About the Listing Agent

For more than 35 years, Beth Rider and The Rider Elite Team have helped thousands of clients successfully achieve their real estate dreams and goals. Beth brings extensive knowledge of the market and region, professionalism, innovative selling tools, and a commitment to her client's satisfaction. Whether you are planning to buy or sell your home, The Rider Elite Team has everything you need to comfortably get the job done.
From the accurate pricing, extensive promotion, and market
Beth's Other Listings
Source: Arizona Regional Multiple Listing Service (ARMLS)
MLS Number: 6850429
APN: 201-03-254
- 29247 N 70th Ave
- 29374 N 68th Ln
- 6904 W Ashby Dr
- 29188 N 70th Ave
- 29331 N 67th Dr
- 29997 N 70th Dr
- 7093 W Andrew Ln
- 29216 N 71st Dr
- 29031 N 69th Dr
- 29051 N 69th Ave
- 30061 N 70th Dr
- 6796 W Evergreen Terrace
- 29291 N 72nd Ln Unit 16
- 6515 W Copper Springs Rd
- 28770 N 69th Ln
- 28834 N 68th Ave
- 6509 W Hunter Ct
- 6857 W Juana Dr
- 28917 N 66th Ave
- 6616 W Side Canyon Trail
