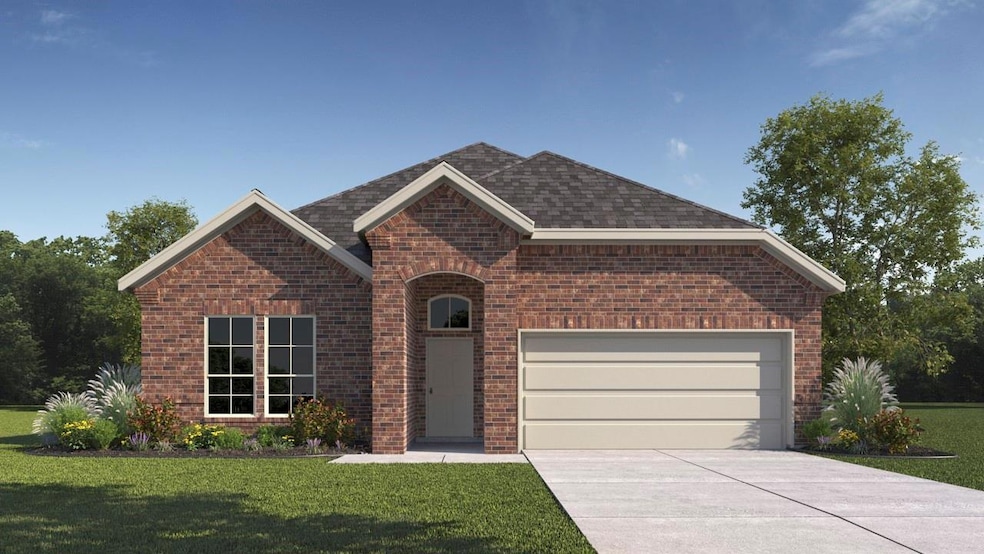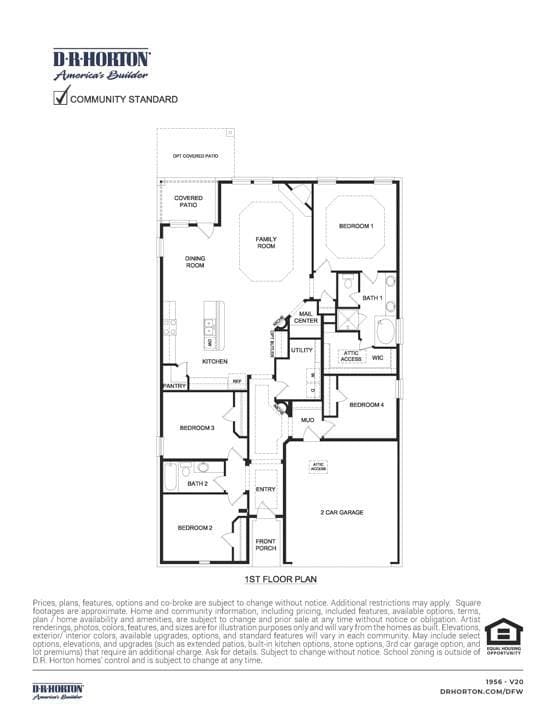
6982 Casita Ln Sunnyvale, TX 75182
Estimated payment $2,860/month
Highlights
- New Construction
- Traditional Architecture
- 2-Car Garage with one garage door
- Open Floorplan
- Granite Countertops
- Eat-In Kitchen
About This Home
New! Amazing floor plan! Four bedroom, three full baths, with covered patio. Home includes, island kitchen, granite counters throughout, LED lighting, full sprinkler system, professionally engineered post tension foundation, and much more!Welcome to Fireside by the Lake!Conveniently located just 2 miles from Interstate 30, this beautiful community gets its name due to its proximity of Lake Ray Hubbard. Here at Fireside, you can experience the convenience of easy access highways, while enjoying a serene and beautiful location outside of the city. Fireside by the Lake is also nestled within the highly regarded Garland ISD. Don’t miss out on this opportunity, schedule a tour of Fireside by the Lake today and discover why it’s the perfect place to call home!
Listing Agent
Jeanette Anderson Real Estate Brokerage Phone: 214-907-8108 License #0628927
Home Details
Home Type
- Single Family
Year Built
- Built in 2025 | New Construction
Lot Details
- 7,187 Sq Ft Lot
- Wood Fence
HOA Fees
- $42 Monthly HOA Fees
Parking
- 2-Car Garage with one garage door
Home Design
- Traditional Architecture
- Brick Exterior Construction
- Slab Foundation
- Composition Roof
Interior Spaces
- 2,019 Sq Ft Home
- 1-Story Property
- Open Floorplan
- Decorative Lighting
- Gas Log Fireplace
- ENERGY STAR Qualified Windows
- 12 Inch+ Attic Insulation
Kitchen
- Eat-In Kitchen
- Electric Oven
- Gas Cooktop
- Microwave
- Dishwasher
- Kitchen Island
- Granite Countertops
- Disposal
Flooring
- Carpet
- Laminate
- Ceramic Tile
Bedrooms and Bathrooms
- 4 Bedrooms
- 3 Full Bathrooms
Home Security
- Burglar Security System
- Carbon Monoxide Detectors
- Fire and Smoke Detector
Eco-Friendly Details
- Energy-Efficient Appliances
- Energy-Efficient HVAC
- Energy-Efficient Lighting
- Energy-Efficient Insulation
- Energy-Efficient Thermostat
Schools
- Choice Of Elementary And Middle School
- Choice Of High School
Utilities
- Central Heating and Cooling System
- Heating System Uses Natural Gas
- Municipal Utilities District
- High-Efficiency Water Heater
- High Speed Internet
- Cable TV Available
Community Details
- Association fees include full use of facilities
- Vcm HOA, Phone Number (972) 612-2303
- Fireside By The Lake Subdivision
- Mandatory home owners association
Listing and Financial Details
- Legal Lot and Block 43 / U
- Assessor Parcel Number 0542500U04300
Map
Home Values in the Area
Average Home Value in this Area
Property History
| Date | Event | Price | Change | Sq Ft Price |
|---|---|---|---|---|
| 04/27/2025 04/27/25 | Pending | -- | -- | -- |
| 04/19/2025 04/19/25 | For Sale | $428,835 | -- | $212 / Sq Ft |
Similar Homes in the area
Source: North Texas Real Estate Information Systems (NTREIS)
MLS Number: 20909285
- 8382 Casita Ln
- 6982 Casita Ln
- 8378 Casita Ln
- 6998 Newby Ln
- 7010 Draper Ln
- 7006 Draper Ln
- 6970 Draper Ln
- 6977 Draper Ln
- 6985 Draper Ln
- 6997 Draper Ln
- 8405 Slowburn Dr
- 8409 Slowburn Dr
- 8401 Slowburn Dr
- 8413 Slowburn Dr
- 8421 Slowburn Dr
- 6986 Newby Ln
- 8414 Slowburn Dr
- 8406 Slowburn Dr
- 8410 Slowburn Dr
- 8418 Slowburn Dr

